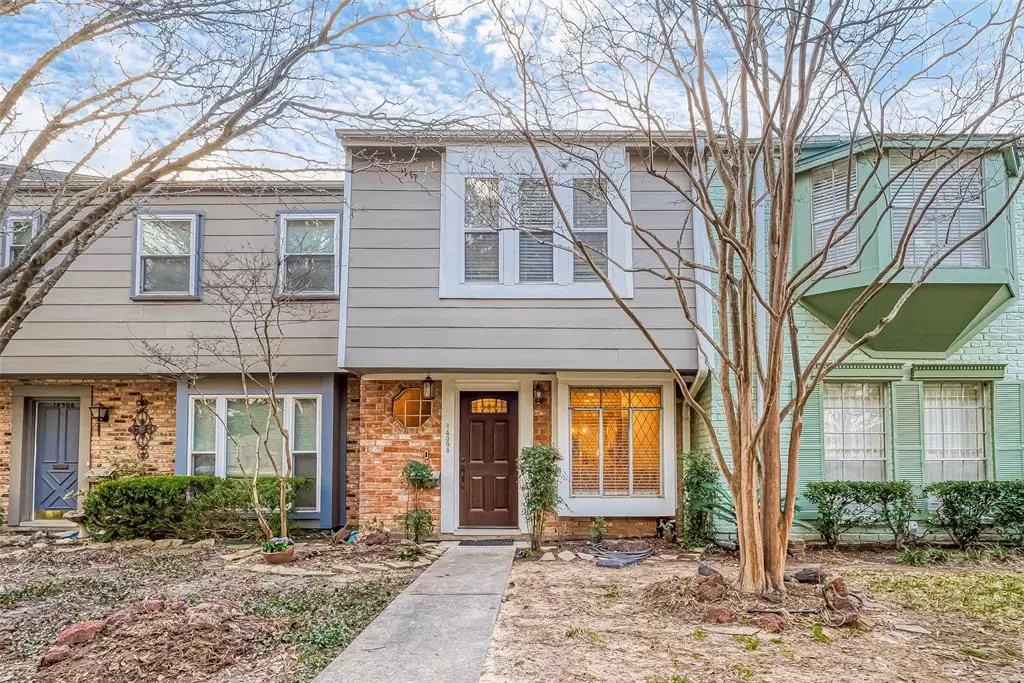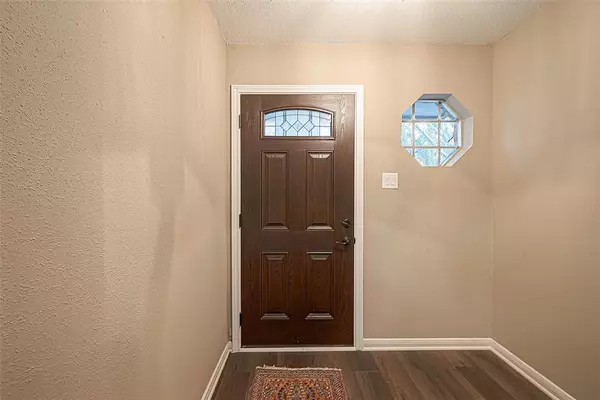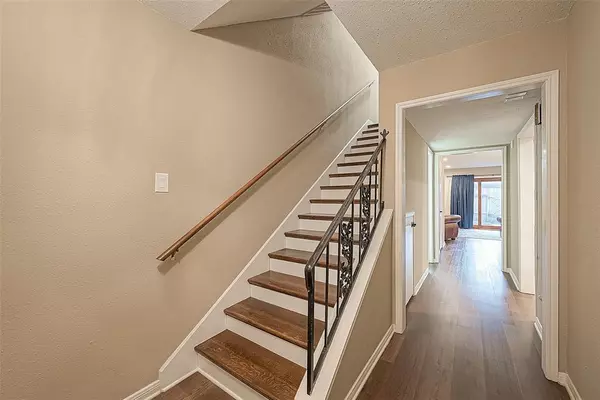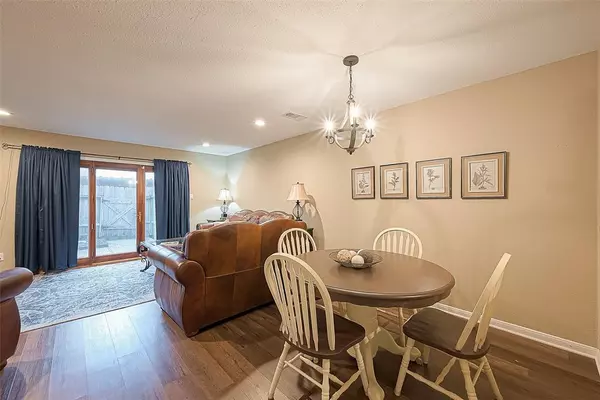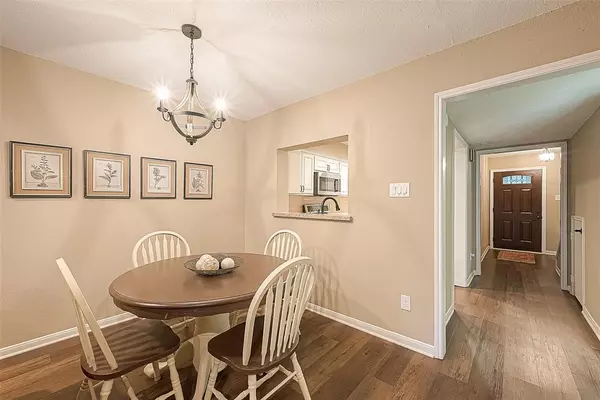$239,000
For more information regarding the value of a property, please contact us for a free consultation.
2 Beds
2.1 Baths
1,440 SqFt
SOLD DATE : 04/16/2024
Key Details
Property Type Townhouse
Sub Type Townhouse
Listing Status Sold
Purchase Type For Sale
Square Footage 1,440 sqft
Price per Sqft $165
Subdivision Memorial Club T/H Sec 02
MLS Listing ID 19969446
Sold Date 04/16/24
Style Traditional
Bedrooms 2
Full Baths 2
Half Baths 1
HOA Fees $405/mo
Year Built 1976
Annual Tax Amount $6,205
Tax Year 2023
Lot Size 1,448 Sqft
Property Description
Beautifully remodeled 2 bed/2.5 bath home updated in '18. Thoughtfully & tastefully done, kitchen updates incl custom cabs, granite, stainless appls, LVP floor, decorator fixtures/hw/backsplash, pex plumbing to wall & washer/dryer relocation.The full baths were outfited w/everything new in '18, as well; custom cabs, granite, LVP floor, fixtures, hrdwr, decorator tile shower surrounds, sinks, toilets, tub, & again, pex plumbing to wall. Half bath down sparkles; new mirror, lighting,cabinetry, toilet & paint.Rooms are all spacious & storage is unbelievable: 3 closets in primary, huge walk-in closet in 2nd bed & utility closet down, all complete w/Elfa shelving.Home in highly coveted Memorial Club TH Assoc, which was awarded Community of the Year in 2020.It has distinguished itself for keeping it’s grounds, green areas & amenities to a very high standard. Spring Branch ISD &zoned to Stratford High. EZ access to I10, Beltway8 & Hwy6. Shopping, dining & medical. Ask for spcl feature list.
Location
State TX
County Harris
Area Memorial West
Rooms
Bedroom Description All Bedrooms Up,Primary Bed - 2nd Floor,Walk-In Closet
Other Rooms 1 Living Area, Den, Living/Dining Combo, Utility Room in House
Master Bathroom Half Bath, Primary Bath: Double Sinks, Primary Bath: Separate Shower, Secondary Bath(s): Double Sinks, Secondary Bath(s): Tub/Shower Combo
Den/Bedroom Plus 2
Kitchen Pantry, Pots/Pans Drawers, Soft Closing Cabinets, Soft Closing Drawers, Under Cabinet Lighting
Interior
Interior Features Dry Bar, Fire/Smoke Alarm, Prewired for Alarm System, Refrigerator Included, Window Coverings
Heating Central Electric
Cooling Central Electric
Flooring Vinyl Plank, Wood
Appliance Dryer Included, Electric Dryer Connection, Refrigerator, Stacked, Washer Included
Dryer Utilities 1
Laundry Utility Rm in House
Exterior
Exterior Feature Area Tennis Courts, Clubhouse, Front Green Space, Partially Fenced, Patio/Deck, Storage
Carport Spaces 2
Roof Type Composition
Street Surface Concrete,Curbs,Gutters
Private Pool No
Building
Faces East
Story 2
Unit Location Courtyard,Other,Overlooking Pool,Overlooking Tennis
Entry Level Levels 1 and 2
Foundation Slab
Sewer Public Sewer
Water Public Water
Structure Type Brick,Wood
New Construction No
Schools
Elementary Schools Thornwood Elementary School
Middle Schools Spring Forest Middle School
High Schools Stratford High School (Spring Branch)
School District 49 - Spring Branch
Others
Pets Allowed With Restrictions
HOA Fee Include Clubhouse,Courtesy Patrol,Exterior Building,Grounds,Other,Recreational Facilities,Water and Sewer
Senior Community No
Tax ID 104-636-000-0004
Ownership Full Ownership
Energy Description Attic Vents,Ceiling Fans,Digital Program Thermostat,Energy Star Appliances,Energy Star/CFL/LED Lights,High-Efficiency HVAC,HVAC>13 SEER,Insulation - Other
Acceptable Financing Cash Sale, Conventional
Tax Rate 2.3379
Disclosures Sellers Disclosure
Listing Terms Cash Sale, Conventional
Financing Cash Sale,Conventional
Special Listing Condition Sellers Disclosure
Pets Allowed With Restrictions
Read Less Info
Want to know what your home might be worth? Contact us for a FREE valuation!

Our team is ready to help you sell your home for the highest possible price ASAP

Bought with Realty Associates

"My job is to find and attract mastery-based agents to the office, protect the culture, and make sure everyone is happy! "

