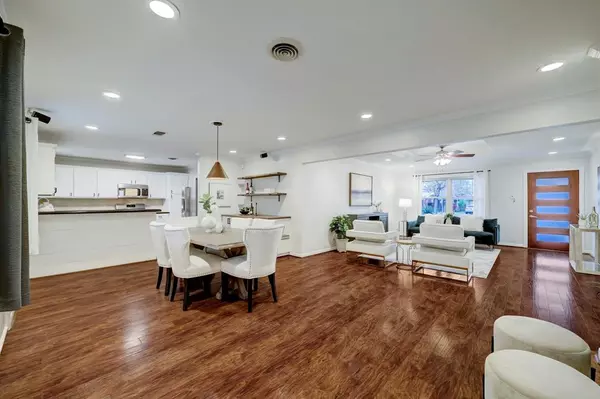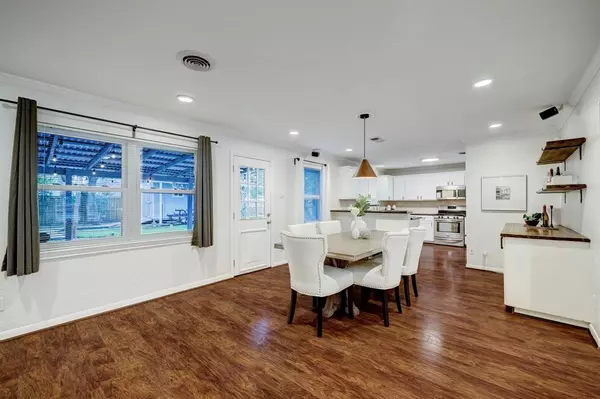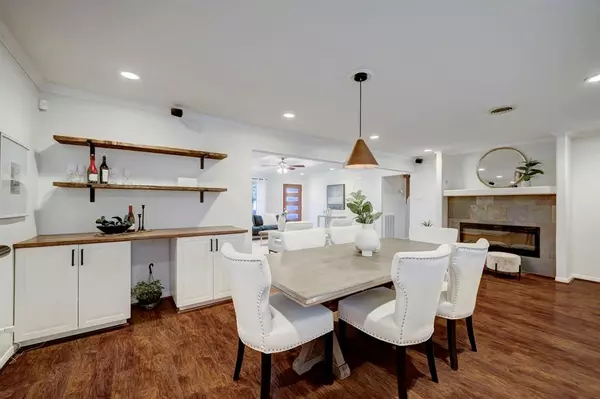$449,000
For more information regarding the value of a property, please contact us for a free consultation.
4 Beds
3 Baths
2,607 SqFt
SOLD DATE : 04/19/2024
Key Details
Property Type Single Family Home
Listing Status Sold
Purchase Type For Sale
Square Footage 2,607 sqft
Price per Sqft $163
Subdivision Westbury Sec 04
MLS Listing ID 23415566
Sold Date 04/19/24
Style Traditional
Bedrooms 4
Full Baths 3
Year Built 1960
Annual Tax Amount $7,744
Tax Year 2023
Lot Size 8,640 Sqft
Acres 0.1983
Property Description
Stunning 4-bed, 3-bath home nestled on a spacious lot. This home boasts a modern mid-century aesthetic with a charming exterior adorned with mature trees and beautifully painted brick. Upon entering, you will be greeted by a meticulously maintained interior featuring a modern electric fireplace, granite countertops, custom cabinetry, a gas cooktop, and stainless steel appliances. The kitchen also includes a stylish bar area for added convenience. The well-designed layout, open floor plan, recessed lighting, walk-in closets, vaulted ceilings, built-in features, and an upstairs bonus room add to the appeal of this home. Outside, you'll find a generous backyard with a storage shed, combining style and functionality seamlessly. Conveniently located near amenities, this property offers a perfect blend of comfort and convenience. Rest assured, this property has never been affected by flooding according to the seller, providing added peace of mind.
Location
State TX
County Harris
Area Brays Oaks
Rooms
Bedroom Description 1 Bedroom Up,En-Suite Bath,Primary Bed - 1st Floor,Split Plan,Walk-In Closet
Other Rooms Breakfast Room, Family Room, Gameroom Up, Home Office/Study, Kitchen/Dining Combo, Living Area - 1st Floor, Living/Dining Combo, Utility Room in House
Master Bathroom Full Secondary Bathroom Down, Primary Bath: Double Sinks, Primary Bath: Jetted Tub, Primary Bath: Separate Shower, Primary Bath: Soaking Tub, Secondary Bath(s): Tub/Shower Combo
Den/Bedroom Plus 4
Kitchen Breakfast Bar, Kitchen open to Family Room, Pantry, Walk-in Pantry
Interior
Interior Features Alarm System - Owned, Fire/Smoke Alarm, Window Coverings
Heating Central Electric
Cooling Central Electric
Flooring Carpet, Laminate
Fireplaces Number 1
Fireplaces Type Electric Fireplace
Exterior
Parking Features Attached Garage
Garage Spaces 1.0
Garage Description Auto Garage Door Opener, Double-Wide Driveway
Roof Type Composition
Street Surface Asphalt,Curbs,Gutters
Private Pool No
Building
Lot Description Subdivision Lot
Faces North
Story 2
Foundation Slab
Lot Size Range 0 Up To 1/4 Acre
Sewer Public Sewer
Water Public Water
Structure Type Brick,Cement Board,Other
New Construction No
Schools
Elementary Schools Anderson Elementary School (Houston)
Middle Schools Meyerland Middle School
High Schools Westbury High School
School District 27 - Houston
Others
Senior Community No
Restrictions Deed Restrictions
Tax ID 087-147-000-0007
Ownership Full Ownership
Energy Description Ceiling Fans,High-Efficiency HVAC,Insulated/Low-E windows,North/South Exposure
Acceptable Financing Cash Sale, Conventional, FHA
Tax Rate 2.1148
Disclosures Exclusions, Sellers Disclosure
Listing Terms Cash Sale, Conventional, FHA
Financing Cash Sale,Conventional,FHA
Special Listing Condition Exclusions, Sellers Disclosure
Read Less Info
Want to know what your home might be worth? Contact us for a FREE valuation!

Our team is ready to help you sell your home for the highest possible price ASAP

Bought with HomeSmart

"My job is to find and attract mastery-based agents to the office, protect the culture, and make sure everyone is happy! "






