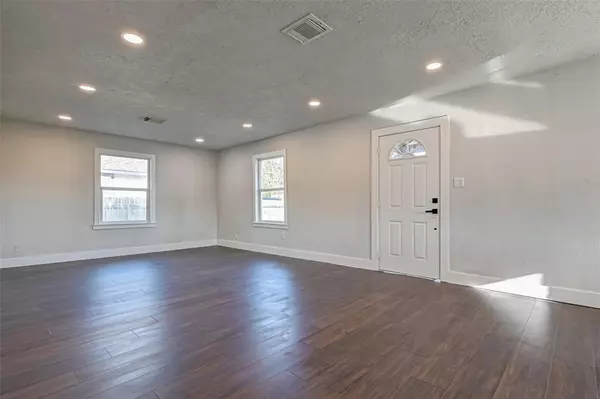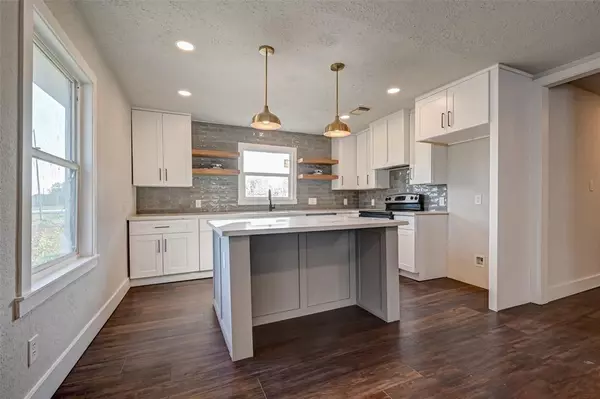$210,000
For more information regarding the value of a property, please contact us for a free consultation.
3 Beds
2.1 Baths
1,208 SqFt
SOLD DATE : 04/25/2024
Key Details
Property Type Single Family Home
Listing Status Sold
Purchase Type For Sale
Square Footage 1,208 sqft
Price per Sqft $161
Subdivision Clinton Park
MLS Listing ID 50236483
Sold Date 04/25/24
Style Ranch
Bedrooms 3
Full Baths 2
Half Baths 1
Year Built 1950
Annual Tax Amount $1,817
Tax Year 2022
Lot Size 6,138 Sqft
Acres 0.1409
Property Description
This home has undergone beautiful modernization with classic touches, featuring sliding barn doors, matte black handles and fixtures, and timeless subway tile backsplash and shower surround. Laminate flooring and tile throughout ensure easy maintenance and a sleek appearance, complemented by Carrera marble-like quartz countertops and shaker cabinets, adding elegance. Plentiful double-paned vinyl windows amplify the bright and airy atmosphere. The kitchen with an island and seating for two is perfect for entertaining or casual dining, while the spacious living room offers ample relaxation space. Thoughtful additions like built-in shelves and desk areas maximize functionality. The side carport doubling as a covered outdoor patio adds versatility. With spacious yards both front and back, there's ample room for outdoor activities and gardening. Roof repairs were completed in December 2023, and foundation repairs were done in January 2024. Low taxes and no HOA are significant advantages.
Location
State TX
County Harris
Area Denver Harbor
Rooms
Bedroom Description All Bedrooms Down,En-Suite Bath,Walk-In Closet
Other Rooms 1 Living Area, Kitchen/Dining Combo, Living/Dining Combo, Utility Room in House
Master Bathroom Half Bath, Primary Bath: Tub/Shower Combo, Secondary Bath(s): Shower Only
Den/Bedroom Plus 3
Kitchen Island w/o Cooktop, Kitchen open to Family Room
Interior
Heating Central Electric
Cooling Central Electric
Flooring Laminate
Exterior
Carport Spaces 1
Garage Description Single-Wide Driveway
Roof Type Composition
Street Surface Concrete
Private Pool No
Building
Lot Description Subdivision Lot
Faces North
Story 1
Foundation Block & Beam
Lot Size Range 0 Up To 1/4 Acre
Sewer Public Sewer
Water Public Water
Structure Type Cement Board
New Construction No
Schools
Elementary Schools Pleasantville Elementary School
Middle Schools Holland Middle School (Houston)
High Schools Furr High School
School District 27 - Houston
Others
Senior Community No
Restrictions No Restrictions
Tax ID 070-011-025-0028
Acceptable Financing Affordable Housing Program (subject to conditions), Cash Sale, Conventional, FHA, Investor, VA
Tax Rate 2.2019
Disclosures Sellers Disclosure
Listing Terms Affordable Housing Program (subject to conditions), Cash Sale, Conventional, FHA, Investor, VA
Financing Affordable Housing Program (subject to conditions),Cash Sale,Conventional,FHA,Investor,VA
Special Listing Condition Sellers Disclosure
Read Less Info
Want to know what your home might be worth? Contact us for a FREE valuation!

Our team is ready to help you sell your home for the highest possible price ASAP

Bought with Real Broker, LLC

"My job is to find and attract mastery-based agents to the office, protect the culture, and make sure everyone is happy! "






