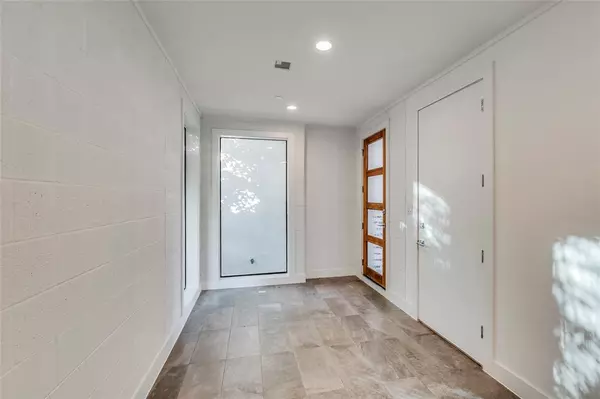$521,900
For more information regarding the value of a property, please contact us for a free consultation.
3 Beds
3.1 Baths
2,640 SqFt
SOLD DATE : 04/26/2024
Key Details
Property Type Single Family Home
Listing Status Sold
Purchase Type For Sale
Square Footage 2,640 sqft
Price per Sqft $188
Subdivision Crescent Island Pt Rep 2
MLS Listing ID 72676847
Sold Date 04/26/24
Style Contemporary/Modern
Bedrooms 3
Full Baths 3
Half Baths 1
Year Built 2017
Annual Tax Amount $10,900
Tax Year 2022
Lot Size 1,918 Sqft
Acres 0.044
Property Description
Modern Home in the Texas Medical Center! Embrace luxury living in this single-family home boasting 3 beds, 3.5 baths, 2,640 interior sqft & over 850 sqft of outdoor balcony space. Perfectly situated close by the Texas Medical Center, this residence impresses with solid cherry oak hardwoods, a European chef's kitchen equipped w/ Calacatta quartz countertops, custom cabinetry, chrome hardware & stainless-steel appliances. The exterior showcases IPE wood, architectural metal panels & white brick. Energy efficiency home w/ double pane low-e windows, foam insulation, Trane HVAC system, nest thermostats & water sense toilets. Enjoy panoramic views of the Medical Center on the covered patios. Explore nearby attractions like the Fine Arts Museum, Hermann Park, boutique shops & fine dining. Easy access to major freeways & minutes from the Museum District, Downtown & Montrose. $562,990 is the current HCAD value for this property. Contact listing agent with any questions. Take a VIRTUAL TOUR!
Location
State TX
County Harris
Area Medical Center Area
Rooms
Bedroom Description All Bedrooms Up,En-Suite Bath,Primary Bed - 3rd Floor,Walk-In Closet
Other Rooms Family Room, Formal Dining, Home Office/Study, Kitchen/Dining Combo, Living Area - 2nd Floor, Utility Room in House
Master Bathroom Half Bath, Primary Bath: Double Sinks, Primary Bath: Separate Shower, Primary Bath: Soaking Tub, Secondary Bath(s): Shower Only
Kitchen Breakfast Bar, Island w/o Cooktop, Kitchen open to Family Room, Pantry, Pots/Pans Drawers, Soft Closing Cabinets, Soft Closing Drawers, Under Cabinet Lighting, Walk-in Pantry
Interior
Interior Features Alarm System - Owned, Balcony, Crown Molding, Dryer Included, Fire/Smoke Alarm, Formal Entry/Foyer, High Ceiling, Prewired for Alarm System, Refrigerator Included, Spa/Hot Tub, Washer Included, Wired for Sound
Heating Central Gas, Zoned
Cooling Central Electric, Zoned
Flooring Tile, Wood
Exterior
Exterior Feature Back Green Space, Balcony, Covered Patio/Deck, Partially Fenced, Patio/Deck, Private Driveway, Rooftop Deck, Side Yard, Sprinkler System
Parking Features Attached Garage
Garage Spaces 2.0
Garage Description Auto Driveway Gate, Auto Garage Door Opener
Roof Type Composition
Street Surface Asphalt
Accessibility Driveway Gate
Private Pool No
Building
Lot Description Corner
Faces East
Story 4
Foundation Slab on Builders Pier
Lot Size Range 0 Up To 1/4 Acre
Sewer Public Sewer
Water Public Water
Structure Type Aluminum,Cement Board,Wood
New Construction No
Schools
Elementary Schools Poe Elementary School
Middle Schools Cullen Middle School (Houston)
High Schools Lamar High School (Houston)
School District 27 - Houston
Others
Senior Community No
Restrictions Unknown
Tax ID 061-195-002-0001
Ownership Full Ownership
Energy Description Ceiling Fans,Digital Program Thermostat,Energy Star Appliances,Energy Star/CFL/LED Lights,High-Efficiency HVAC,Insulated/Low-E windows,Insulation - Batt,Other Energy Features,Tankless/On-Demand H2O Heater
Acceptable Financing Cash Sale, Conventional, FHA, VA
Disclosures Sellers Disclosure
Listing Terms Cash Sale, Conventional, FHA, VA
Financing Cash Sale,Conventional,FHA,VA
Special Listing Condition Sellers Disclosure
Read Less Info
Want to know what your home might be worth? Contact us for a FREE valuation!

Our team is ready to help you sell your home for the highest possible price ASAP

Bought with Non MLS Office

"My job is to find and attract mastery-based agents to the office, protect the culture, and make sure everyone is happy! "






