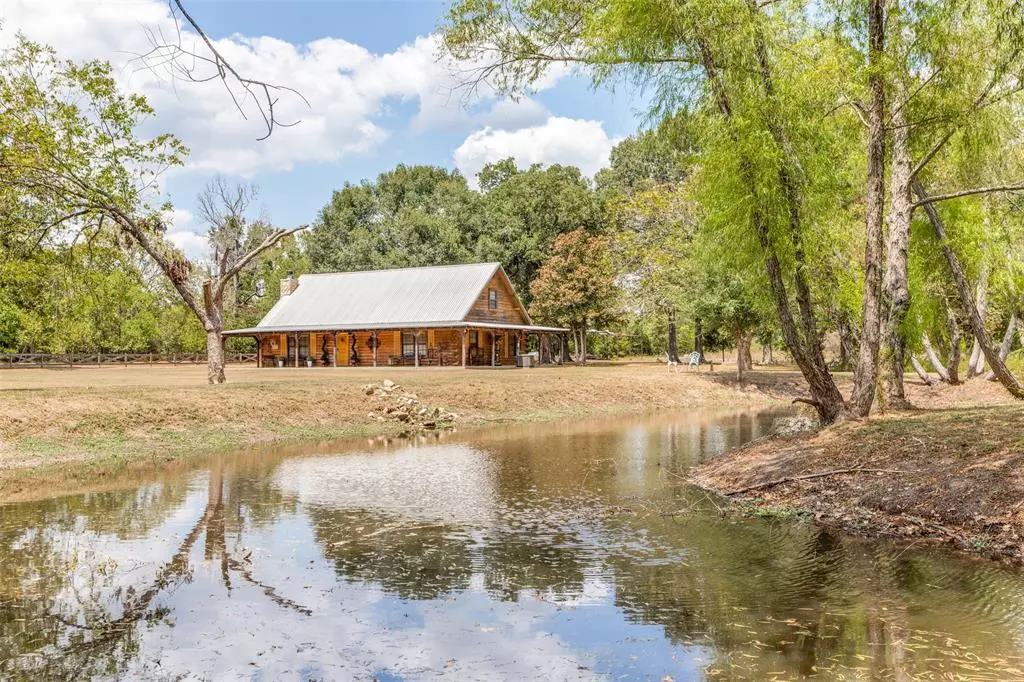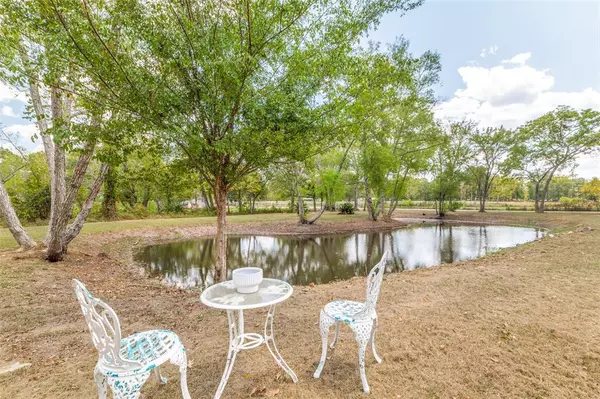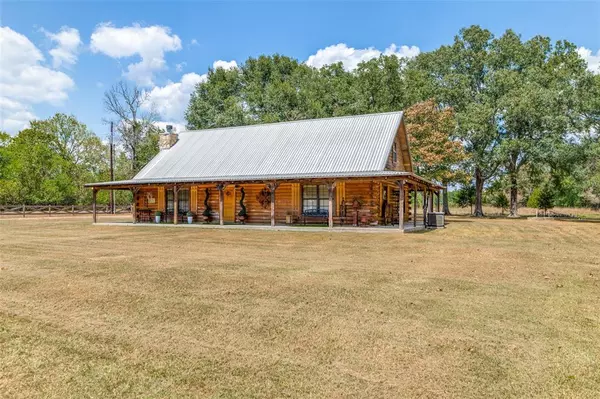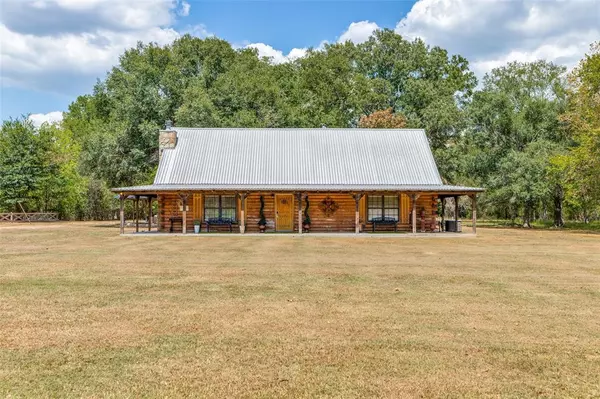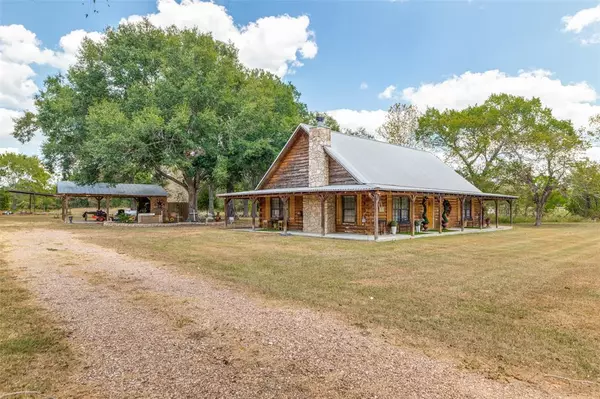$375,000
For more information regarding the value of a property, please contact us for a free consultation.
3 Beds
2 Baths
1,901 SqFt
SOLD DATE : 04/26/2024
Key Details
Property Type Single Family Home
Listing Status Sold
Purchase Type For Sale
Square Footage 1,901 sqft
Price per Sqft $197
Subdivision Amos Green
MLS Listing ID 6698719
Sold Date 04/26/24
Style Other Style,Ranch
Bedrooms 3
Full Baths 2
Year Built 2003
Annual Tax Amount $4,442
Tax Year 2023
Lot Size 4.658 Acres
Acres 4.6577
Property Description
Come home to your own little piece of heaven on earth! As you approach this hidden gem, you'll feel that sense of peace and an awareness that this place is special. The log home is so charming with its full wrap-around porch and lifetime metal roof, and when you step inside, you'll feel like it's Christmas everyday surrounded by the warm ambience of real wood! And as you sip your coffee by the pond, hearing only the leaves rustling, birds chirping and other sounds of nature, you'll breathe easy and relax, knowing that this home is yours. There's almost 5 acres to create your own field of dreams. A slab is already in place if you want to rebuild a barn there and bring your animals. The covered carport could serve any number of functions, including a summer kitchen if you choose. You'll find room to roam with the freedom to create! In 2020, the seller installed a full new 5-ton A/C system (including ductwork) and beautiful exterior doors. Propane tank serves only the generator.
Location
State TX
County Liberty
Area Liberty County East
Rooms
Bedroom Description 2 Bedrooms Down,En-Suite Bath,Primary Bed - 1st Floor,Primary Bed - 2nd Floor
Other Rooms 1 Living Area, Breakfast Room, Family Room, Living Area - 1st Floor, Loft, Utility Room in House
Master Bathroom Full Secondary Bathroom Down, Primary Bath: Shower Only, Secondary Bath(s): Double Sinks, Secondary Bath(s): Shower Only, Two Primary Baths
Kitchen Breakfast Bar, Kitchen open to Family Room, Pantry
Interior
Interior Features High Ceiling, Window Coverings
Heating Central Electric
Cooling Central Electric
Flooring Engineered Wood, Tile
Fireplaces Number 1
Fireplaces Type Wood Burning Fireplace
Exterior
Exterior Feature Back Yard, Partially Fenced, Porch, Side Yard
Carport Spaces 1
Roof Type Other
Street Surface Asphalt
Private Pool No
Building
Lot Description Other
Faces South
Story 1.5
Foundation Slab
Lot Size Range 2 Up to 5 Acres
Water Aerobic, Public Water
Structure Type Log Home
New Construction No
Schools
Elementary Schools Hardin Elementary School
Middle Schools Hardin Junior High School
High Schools Hardin High School
School District 107 - Hardin
Others
Senior Community No
Restrictions Horses Allowed,No Restrictions
Tax ID 000041-000108-006
Energy Description Ceiling Fans,Digital Program Thermostat,Generator,North/South Exposure
Acceptable Financing Cash Sale, Conventional, FHA, USDA Loan, VA
Tax Rate 1.4536
Disclosures Other Disclosures, Sellers Disclosure
Listing Terms Cash Sale, Conventional, FHA, USDA Loan, VA
Financing Cash Sale,Conventional,FHA,USDA Loan,VA
Special Listing Condition Other Disclosures, Sellers Disclosure
Read Less Info
Want to know what your home might be worth? Contact us for a FREE valuation!

Our team is ready to help you sell your home for the highest possible price ASAP

Bought with LPT Realty, LLC

"My job is to find and attract mastery-based agents to the office, protect the culture, and make sure everyone is happy! "

