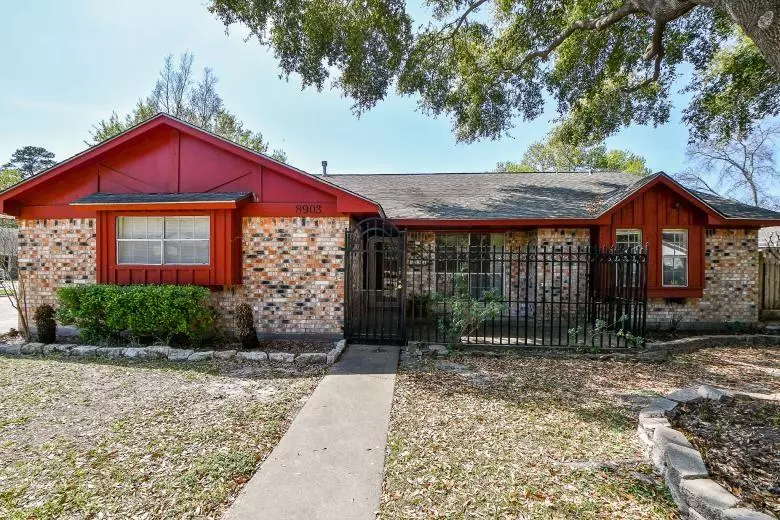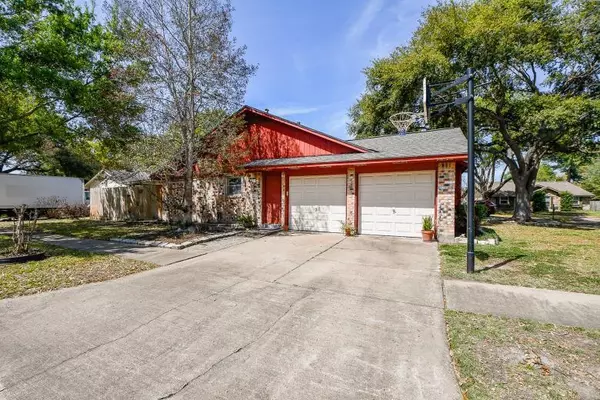$199,000
For more information regarding the value of a property, please contact us for a free consultation.
3 Beds
2 Baths
1,524 SqFt
SOLD DATE : 04/29/2024
Key Details
Property Type Single Family Home
Listing Status Sold
Purchase Type For Sale
Square Footage 1,524 sqft
Price per Sqft $126
Subdivision Woodland Trails Sec 04
MLS Listing ID 41303805
Sold Date 04/29/24
Style Ranch
Bedrooms 3
Full Baths 2
HOA Fees $10/ann
HOA Y/N 1
Year Built 1972
Annual Tax Amount $4,676
Tax Year 2023
Lot Size 7,848 Sqft
Acres 0.1802
Property Description
Welcome home to 8903 Shady Arbor Court. Located in the established neighborhood of Woodland Trails, this is a great opportunity to add your personal touches to make this 3 bedroom, 2 bath a wonderful place to call home. The primary bedroom has a large walk-in closet, cozy window seat, ceiling fan, and ensuite with shower. In the large family room there is a built-in desk/display cabinet and a wood burning fireplace in the corner. The home sits on an over-sized corner lot with mature landscaping in a cul-de-sac. There is a covered front porch with an iron gate and in the fully fenced backyard, you have a large covered patio and a handy storage shed. The side entry garage, with additional entrance, has laundry hook-ups and is big enough for tools, toys, and cars. Seller is the executor of the estate and will not make any updates/repairs. CFISD Schools! Close to freeways, shopping, dining, and more! Schedule your tour today.
Location
State TX
County Harris
Area Northwest Houston
Rooms
Bedroom Description All Bedrooms Down,En-Suite Bath
Other Rooms 1 Living Area, Breakfast Room, Family Room, Utility Room in Garage
Master Bathroom Primary Bath: Shower Only, Secondary Bath(s): Tub/Shower Combo
Kitchen Breakfast Bar
Interior
Interior Features Refrigerator Included
Heating Central Gas
Cooling Central Electric
Flooring Carpet, Laminate
Fireplaces Number 1
Fireplaces Type Gas Connections, Wood Burning Fireplace
Exterior
Exterior Feature Back Yard, Back Yard Fenced, Fully Fenced, Patio/Deck, Storage Shed
Parking Features Attached Garage
Garage Spaces 2.0
Garage Description Auto Garage Door Opener
Roof Type Composition
Street Surface Concrete,Curbs,Gutters
Private Pool No
Building
Lot Description Corner, Cul-De-Sac, Subdivision Lot
Story 1
Foundation Slab
Lot Size Range 0 Up To 1/4 Acre
Sewer Public Sewer
Water Public Water
Structure Type Brick,Wood
New Construction No
Schools
Elementary Schools Holbrook Elementary School
Middle Schools Dean Middle School
High Schools Jersey Village High School
School District 13 - Cypress-Fairbanks
Others
Senior Community No
Restrictions Deed Restrictions
Tax ID 104-386-000-0074
Ownership Full Ownership
Acceptable Financing Cash Sale, Conventional
Tax Rate 2.243
Disclosures Estate, Sellers Disclosure
Listing Terms Cash Sale, Conventional
Financing Cash Sale,Conventional
Special Listing Condition Estate, Sellers Disclosure
Read Less Info
Want to know what your home might be worth? Contact us for a FREE valuation!

Our team is ready to help you sell your home for the highest possible price ASAP

Bought with Keller Williams Realty Metropolitan

"My job is to find and attract mastery-based agents to the office, protect the culture, and make sure everyone is happy! "






