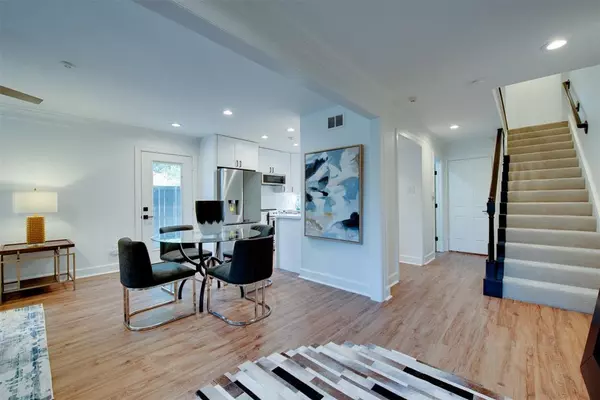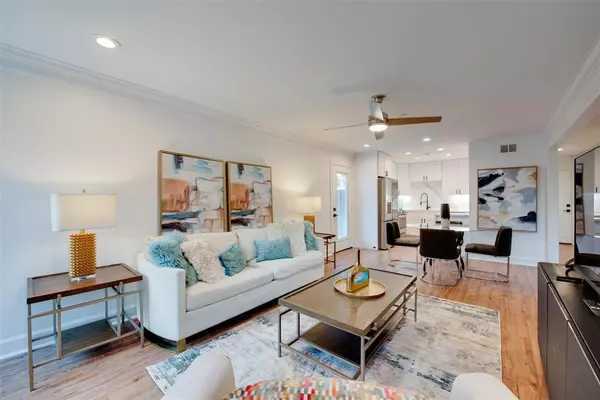$625,000
For more information regarding the value of a property, please contact us for a free consultation.
3 Beds
2.1 Baths
1,680 SqFt
SOLD DATE : 04/30/2024
Key Details
Property Type Townhouse
Sub Type Townhouse
Listing Status Sold
Purchase Type For Sale
Square Footage 1,680 sqft
Price per Sqft $357
Subdivision Monticello
MLS Listing ID 44780029
Sold Date 04/30/24
Style Contemporary/Modern,Traditional
Bedrooms 3
Full Baths 2
Half Baths 1
Year Built 1970
Annual Tax Amount $8,914
Tax Year 2023
Lot Size 3,270 Sqft
Property Description
Introducing a stunning, newly renovated townhome nestled in the beautiful West University neighborhood. Located in a desirable walkable neighborhood with great schools, this turnkey opportunity is for homeowners seeking the a great location with a large private outdoor space. The kitchen was opened up and reimagined with new cabinetry, quartz countertops and backsplash and new appliances. The open-concept layout flows from the kitchen to the dining area and into the living room, creating a welcoming space for relaxation and gatherings. The large primary bedroom has two closets and a built-in dresser. The ensuite bathroom has dual vanities with stunning tile choices. This large corner lot was reimagined with concrete and artificial turf, giving several areas for dining, entertaining or playing with the kids. A new sprinkler system maintains the landscaping outside the fence. In addition to the two car garage there is an additional parking spot included with the property. No HOA
Location
State TX
County Harris
Area West University/Southside Area
Rooms
Bedroom Description All Bedrooms Up,En-Suite Bath
Other Rooms Living Area - 1st Floor
Master Bathroom Half Bath, Primary Bath: Double Sinks, Primary Bath: Shower Only, Secondary Bath(s): Tub/Shower Combo, Vanity Area
Kitchen Kitchen open to Family Room, Soft Closing Cabinets, Under Cabinet Lighting
Interior
Interior Features Brick Walls, Concrete Walls, Fire/Smoke Alarm, Refrigerator Included, Window Coverings
Heating Central Gas
Cooling Central Electric
Flooring Carpet, Laminate, Tile, Vinyl Plank
Fireplaces Number 1
Fireplaces Type Gaslog Fireplace, Wood Burning Fireplace
Appliance Dryer Included, Electric Dryer Connection, Full Size, Gas Dryer Connections, Refrigerator, Washer Included
Exterior
Exterior Feature Artificial Turf, Exterior Gas Connection, Fenced, Front Green Space, Patio/Deck, Side Green Space, Side Yard, Sprinkler System
Parking Features Attached Garage
Roof Type Composition
Private Pool No
Building
Faces North
Story 2
Unit Location On Corner
Entry Level All Levels
Foundation Slab
Sewer Public Sewer
Water Public Water
Structure Type Brick,Wood
New Construction No
Schools
Elementary Schools West University Elementary School
Middle Schools Pershing Middle School
High Schools Lamar High School (Houston)
School District 27 - Houston
Others
Senior Community No
Tax ID 059-035-000-0016
Energy Description Ceiling Fans,Digital Program Thermostat
Tax Rate 1.9456
Disclosures Sellers Disclosure
Special Listing Condition Sellers Disclosure
Read Less Info
Want to know what your home might be worth? Contact us for a FREE valuation!

Our team is ready to help you sell your home for the highest possible price ASAP

Bought with Houston Association of REALTORS

"My job is to find and attract mastery-based agents to the office, protect the culture, and make sure everyone is happy! "






