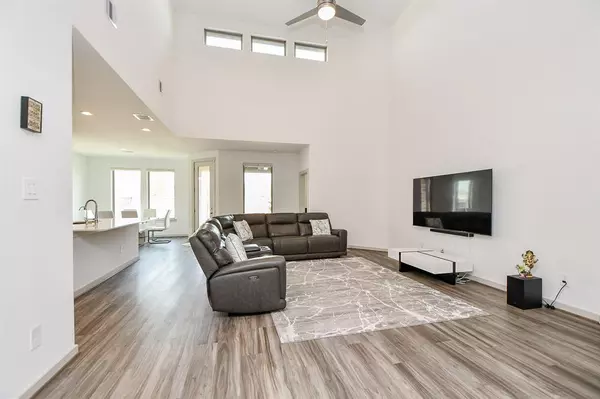$518,000
For more information regarding the value of a property, please contact us for a free consultation.
4 Beds
3.1 Baths
2,933 SqFt
SOLD DATE : 04/30/2024
Key Details
Property Type Single Family Home
Listing Status Sold
Purchase Type For Sale
Square Footage 2,933 sqft
Price per Sqft $173
Subdivision Tamarron Sec 27
MLS Listing ID 58852498
Sold Date 04/30/24
Style Contemporary/Modern
Bedrooms 4
Full Baths 3
Half Baths 1
HOA Fees $104/ann
HOA Y/N 1
Year Built 2021
Annual Tax Amount $13,731
Tax Year 2023
Lot Size 6,250 Sqft
Acres 0.1435
Property Description
Welcome to your dream family oasis in Katy'sprestigious Tamarron community. Featuring two inviting bedrooms downstairs, including an in-law suite with a private bath with elegant plantation shutters. A versatile study or flex room adds to the downstairs layout, perfect for work or play. Home features a cutting-edge Smart Home setup, including a camera doorbell - all just a tap away on your phone. The heart of this home is its stunning kitchen, boasting exquisite cabinets, quartz countertops, and a tiled backsplash. Durable tiled flooring through out all living areas. Upstairs, find generously sized secondary bedrooms with granite countertops offering ample space. Outdoors, the spacious backyard with whole-house sprinkler system and patio promise endless weekends of BBQs and relaxation. Nestled in a family-centric community with a resort pool, splashpad, fitness center, sports fields, lakes&walking trails served by exemplary KatyISD schools,this home is a sanctuary of joy & convenience.
Location
State TX
County Fort Bend
Community Tamarron
Area Katy - Southwest
Rooms
Bedroom Description Primary Bed - 1st Floor
Other Rooms 1 Living Area, Breakfast Room, Gameroom Up
Master Bathroom Full Secondary Bathroom Down, Half Bath, Primary Bath: Double Sinks, Primary Bath: Jetted Tub, Primary Bath: Separate Shower, Secondary Bath(s): Tub/Shower Combo, Vanity Area
Kitchen Breakfast Bar, Butler Pantry, Instant Hot Water, Island w/ Cooktop, Kitchen open to Family Room, Pantry
Interior
Interior Features Alarm System - Owned, Dryer Included, Fire/Smoke Alarm, Formal Entry/Foyer, High Ceiling, Refrigerator Included, Spa/Hot Tub, Steel Beams, Washer Included, Water Softener - Owned, Window Coverings
Heating Central Gas
Cooling Central Electric, Zoned
Flooring Carpet, Tile
Exterior
Exterior Feature Back Green Space, Back Yard, Back Yard Fenced, Balcony, Patio/Deck, Sprinkler System, Subdivision Tennis Court
Garage Attached Garage
Garage Spaces 2.0
Roof Type Composition
Private Pool No
Building
Lot Description Subdivision Lot
Story 2
Foundation Slab
Lot Size Range 0 Up To 1/4 Acre
Sewer Public Sewer
Water Public Water
Structure Type Brick,Cement Board,Stone
New Construction No
Schools
Elementary Schools Wolman Elementary School
Middle Schools Adams Junior High School
High Schools Jordan High School
School District 30 - Katy
Others
HOA Fee Include Clubhouse,Recreational Facilities
Senior Community No
Restrictions Deed Restrictions
Tax ID 7897-27-001-0290-914
Ownership Full Ownership
Energy Description Ceiling Fans,Digital Program Thermostat,Energy Star Appliances,Energy Star/CFL/LED Lights,High-Efficiency HVAC,North/South Exposure,Tankless/On-Demand H2O Heater
Acceptable Financing Cash Sale, Conventional, FHA, VA
Tax Rate 3.023
Disclosures Sellers Disclosure
Listing Terms Cash Sale, Conventional, FHA, VA
Financing Cash Sale,Conventional,FHA,VA
Special Listing Condition Sellers Disclosure
Read Less Info
Want to know what your home might be worth? Contact us for a FREE valuation!

Our team is ready to help you sell your home for the highest possible price ASAP

Bought with Realm Real Estate Professionals - Katy

"My job is to find and attract mastery-based agents to the office, protect the culture, and make sure everyone is happy! "






