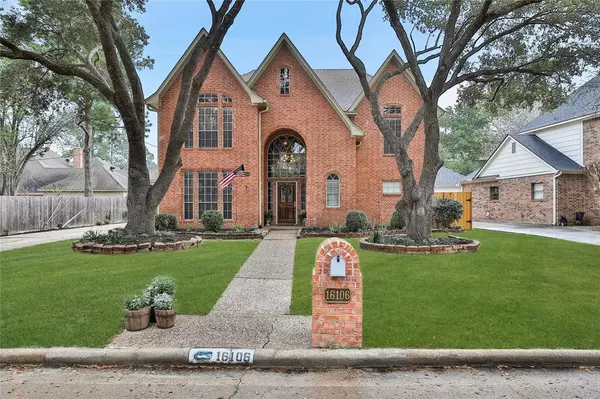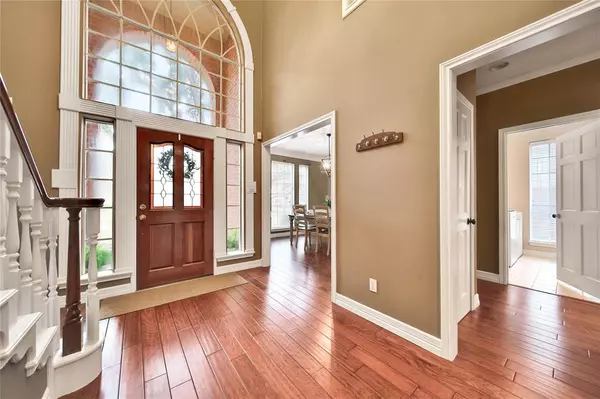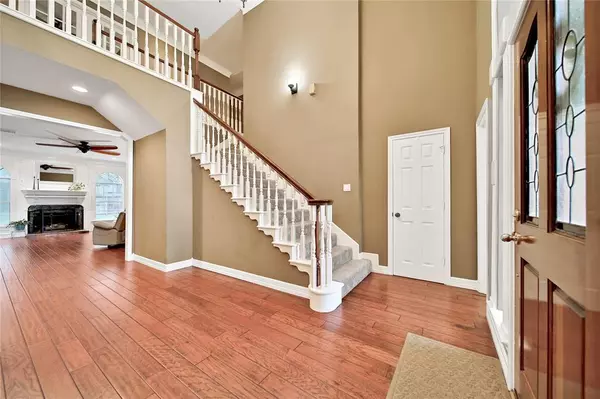$399,000
For more information regarding the value of a property, please contact us for a free consultation.
4 Beds
3.1 Baths
3,598 SqFt
SOLD DATE : 04/29/2024
Key Details
Property Type Single Family Home
Listing Status Sold
Purchase Type For Sale
Square Footage 3,598 sqft
Price per Sqft $113
Subdivision Champion Forest Sec
MLS Listing ID 80203238
Sold Date 04/29/24
Style Traditional
Bedrooms 4
Full Baths 3
Half Baths 1
HOA Fees $20/ann
HOA Y/N 1
Year Built 1990
Annual Tax Amount $8,266
Tax Year 2023
Lot Size 7,841 Sqft
Acres 0.18
Property Description
Here it is! The first blossom of the spring season for 2024 has arrived. This house is beautifully blooming with loads of amenities that is sure to bring sunshine to your day. Walk up to the elegant stained-glass door that takes you into this grand foyer with soaring high ceilings. Next take a look at the kitchen with tons of cabinet space, granite counter tops, tiled back splash, island with cooktop, stainless steel appliances with double oven and pendant lighting over the breakfast bar. In addition, you will find wood floors thorough out, recessed lighting, crown molding, gas log fireplace, large game room upstairs with additional 7x15 bonus office/library tucked away in its own private space, Jack & Jill bath and additional amenities to numerous to mention. Located in Champions area close to great restaurants and convenient shopping. If you blink it could be gone! Make your appointment to see it now and buy it today!
Location
State TX
County Harris
Area Champions Area
Rooms
Bedroom Description Primary Bed - 1st Floor,Sitting Area,Walk-In Closet
Other Rooms Breakfast Room, Den, Family Room, Formal Dining, Gameroom Up, Home Office/Study, Living Area - 1st Floor, Utility Room in House
Master Bathroom Half Bath, Hollywood Bath, Primary Bath: Double Sinks, Primary Bath: Separate Shower, Primary Bath: Soaking Tub, Secondary Bath(s): Double Sinks, Secondary Bath(s): Tub/Shower Combo
Kitchen Breakfast Bar, Pantry, Walk-in Pantry
Interior
Interior Features Crown Molding, Fire/Smoke Alarm, Formal Entry/Foyer, High Ceiling, Window Coverings
Heating Central Gas
Cooling Central Electric
Flooring Carpet, Engineered Wood, Tile
Fireplaces Number 1
Fireplaces Type Freestanding, Gaslog Fireplace
Exterior
Parking Features Attached/Detached Garage
Garage Spaces 2.0
Garage Description Auto Garage Door Opener, Single-Wide Driveway
Roof Type Composition
Street Surface Concrete,Curbs,Gutters
Private Pool No
Building
Lot Description Subdivision Lot
Story 2
Foundation Slab
Lot Size Range 0 Up To 1/4 Acre
Water Water District
Structure Type Brick,Cement Board,Wood
New Construction No
Schools
Elementary Schools Brill Elementary School
Middle Schools Kleb Intermediate School
High Schools Klein High School
School District 32 - Klein
Others
Senior Community No
Restrictions Deed Restrictions,Restricted
Tax ID 114-854-003-0038
Acceptable Financing Cash Sale, Conventional, FHA, VA
Tax Rate 2.0019
Disclosures Mud, Sellers Disclosure
Listing Terms Cash Sale, Conventional, FHA, VA
Financing Cash Sale,Conventional,FHA,VA
Special Listing Condition Mud, Sellers Disclosure
Read Less Info
Want to know what your home might be worth? Contact us for a FREE valuation!

Our team is ready to help you sell your home for the highest possible price ASAP

Bought with Larger Than Life Realty Group

"My job is to find and attract mastery-based agents to the office, protect the culture, and make sure everyone is happy! "






