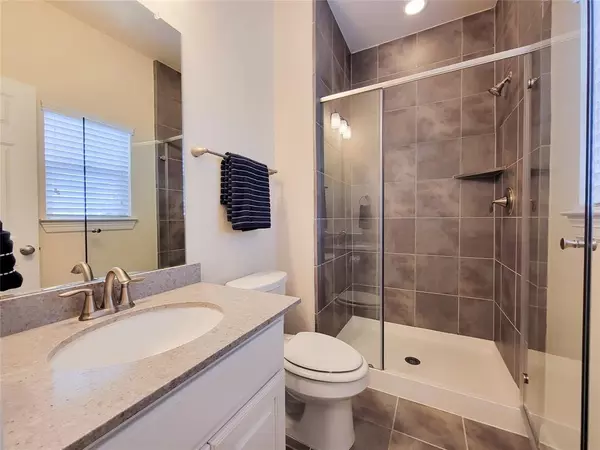$389,900
For more information regarding the value of a property, please contact us for a free consultation.
3 Beds
3.1 Baths
2,069 SqFt
SOLD DATE : 04/29/2024
Key Details
Property Type Single Family Home
Listing Status Sold
Purchase Type For Sale
Square Footage 2,069 sqft
Price per Sqft $186
Subdivision Park/Spg Shadows
MLS Listing ID 32048613
Sold Date 04/29/24
Style Traditional
Bedrooms 3
Full Baths 3
Half Baths 1
HOA Fees $117/ann
HOA Y/N 1
Year Built 2017
Annual Tax Amount $8,202
Tax Year 2023
Lot Size 2,304 Sqft
Acres 0.0529
Property Description
Nestled within the serene confines of Park at Spring Shadows, 10211 Spring Shadows Park Circle stands tall as a charming 3-story, 3.5-bathroom home. Offering a picturesque panorama from its primary bedroom, this meticulously kept home boasts a sprawling backyard that opens to a verdant, tree-dotted green space. Adjacent lies a meandering walking trail, perfect for leisurely strolls amidst nature's embrace. The heart of this home is its gourmet kitchen, complete with a central island and elegant quartz countertops, ideal for culinary endeavors and entertaining alike. Beyond its tranquil confines, convenient access to the Beltway, 290, and I-10 ensures seamless journeys throughout the Greater Houston Area. If you seek a residence that seamlessly blends tranquility with accessibility, reach out to arrange a viewing today!
Location
State TX
County Harris
Area Spring Branch
Rooms
Bedroom Description 1 Bedroom Down - Not Primary BR,En-Suite Bath,Primary Bed - 3rd Floor
Other Rooms 1 Living Area, Utility Room in House
Master Bathroom Half Bath, Primary Bath: Double Sinks, Primary Bath: Separate Shower
Kitchen Breakfast Bar, Island w/o Cooktop, Kitchen open to Family Room, Pantry
Interior
Heating Central Gas
Cooling Central Electric
Exterior
Parking Features Attached Garage
Garage Spaces 2.0
Roof Type Composition
Street Surface Concrete
Accessibility Automatic Gate
Private Pool No
Building
Lot Description Subdivision Lot
Faces East
Story 3
Foundation Slab
Lot Size Range 0 Up To 1/4 Acre
Sewer Public Sewer
Water Public Water
Structure Type Stucco
New Construction No
Schools
Elementary Schools Spring Shadow Elementary School
Middle Schools Spring Woods Middle School
High Schools Northbrook High School
School District 49 - Spring Branch
Others
HOA Fee Include Limited Access Gates
Senior Community No
Restrictions Deed Restrictions
Tax ID 135-242-002-0017
Ownership Full Ownership
Acceptable Financing Cash Sale, Conventional, FHA, VA
Tax Rate 2.2332
Disclosures Sellers Disclosure
Green/Energy Cert Home Energy Rating/HERS
Listing Terms Cash Sale, Conventional, FHA, VA
Financing Cash Sale,Conventional,FHA,VA
Special Listing Condition Sellers Disclosure
Read Less Info
Want to know what your home might be worth? Contact us for a FREE valuation!

Our team is ready to help you sell your home for the highest possible price ASAP

Bought with eXp Realty LLC

"My job is to find and attract mastery-based agents to the office, protect the culture, and make sure everyone is happy! "






