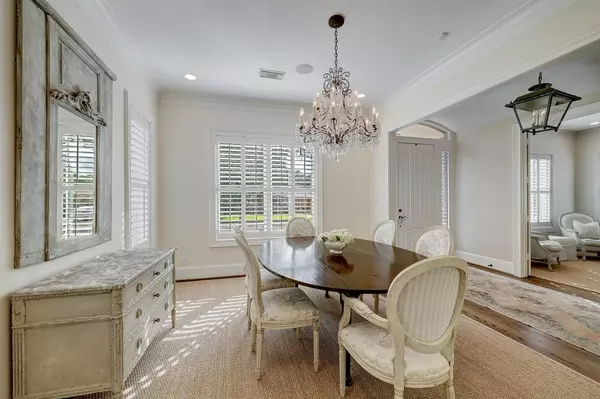$1,150,000
For more information regarding the value of a property, please contact us for a free consultation.
4 Beds
3.1 Baths
3,670 SqFt
SOLD DATE : 05/07/2024
Key Details
Property Type Single Family Home
Listing Status Sold
Purchase Type For Sale
Square Footage 3,670 sqft
Price per Sqft $313
Subdivision Knollwood Village
MLS Listing ID 22970689
Sold Date 05/07/24
Style Traditional
Bedrooms 4
Full Baths 3
Half Baths 1
Year Built 2007
Lot Size 6,630 Sqft
Acres 0.152
Property Description
Beautiful brick traditional with 4 bedrooms and 3 ½ baths. A comfortable floorplan featuring 10 ft ceiling heights throughout, shutters, and wood floors in all rooms. Remodeled kitchen (2021) includes double sinks, built in refrigerator, butler's pantry, quartz counters, ample cabinet space and is open to the den and breakfast area. The first floor also has a light filled study with custom built ins, an inviting entryway, and a formal dining room. The second floor is home to 4 bedrooms all with large walk-in closets, a central game room with built ins and a large utility room. Extensive back yard patios built with Texas Blue Stone allow for a seamless indoor/outdoor entertaining experience with views and privacy from the landscape and holly trees. HVAC system replaced in 2023. Conveniently located just minutes from the Texas Medical Center and Rice Village. Per seller, no flooding of structures during Harvey. All info per seller
Location
State TX
County Harris
Area Knollwood/Woodside Area
Rooms
Bedroom Description All Bedrooms Up,Primary Bed - 2nd Floor,Walk-In Closet
Other Rooms Breakfast Room, Den, Formal Dining, Gameroom Up, Home Office/Study, Utility Room in House
Master Bathroom Half Bath, Primary Bath: Double Sinks, Primary Bath: Separate Shower, Primary Bath: Tub/Shower Combo
Den/Bedroom Plus 4
Kitchen Breakfast Bar, Butler Pantry, Island w/o Cooktop, Kitchen open to Family Room, Pots/Pans Drawers, Second Sink, Soft Closing Cabinets, Soft Closing Drawers, Under Cabinet Lighting, Walk-in Pantry
Interior
Interior Features Crown Molding, Formal Entry/Foyer, High Ceiling, Refrigerator Included, Window Coverings
Heating Central Gas, Zoned
Cooling Central Electric, Zoned
Flooring Wood
Fireplaces Number 1
Fireplaces Type Gaslog Fireplace
Exterior
Exterior Feature Back Yard, Covered Patio/Deck, Exterior Gas Connection, Patio/Deck, Sprinkler System
Parking Features Attached Garage
Garage Spaces 2.0
Garage Description Auto Garage Door Opener, Double-Wide Driveway
Roof Type Composition
Street Surface Curbs
Private Pool No
Building
Lot Description Subdivision Lot
Faces South
Story 2
Foundation Slab, Slab on Builders Pier
Lot Size Range 0 Up To 1/4 Acre
Sewer Public Sewer
Water Public Water
Structure Type Brick,Cement Board
New Construction No
Schools
Elementary Schools Longfellow Elementary School (Houston)
Middle Schools Pershing Middle School
High Schools Bellaire High School
School District 27 - Houston
Others
Senior Community No
Restrictions Deed Restrictions
Tax ID 078-024-027-0017
Energy Description Attic Vents,Ceiling Fans,Digital Program Thermostat,HVAC>13 SEER,Insulated/Low-E windows,Insulation - Batt,Insulation - Blown Cellulose,North/South Exposure,Radiant Attic Barrier
Acceptable Financing Cash Sale, Conventional
Disclosures Sellers Disclosure
Listing Terms Cash Sale, Conventional
Financing Cash Sale,Conventional
Special Listing Condition Sellers Disclosure
Read Less Info
Want to know what your home might be worth? Contact us for a FREE valuation!

Our team is ready to help you sell your home for the highest possible price ASAP

Bought with Keller Williams Memorial
"My job is to find and attract mastery-based agents to the office, protect the culture, and make sure everyone is happy! "






