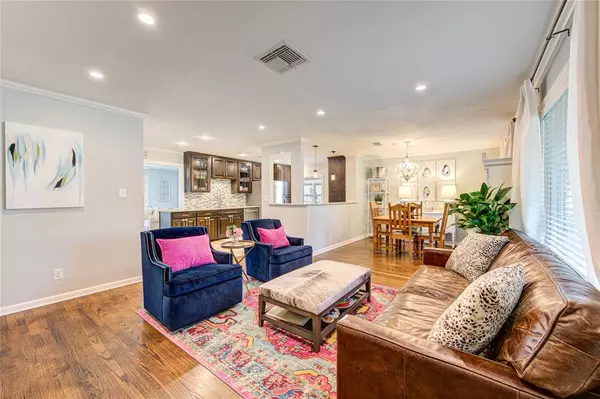$598,000
For more information regarding the value of a property, please contact us for a free consultation.
3 Beds
2 Baths
1,618 SqFt
SOLD DATE : 05/06/2024
Key Details
Property Type Single Family Home
Listing Status Sold
Purchase Type For Sale
Square Footage 1,618 sqft
Price per Sqft $377
Subdivision Oak Forest Sec 06
MLS Listing ID 45580712
Sold Date 05/06/24
Style Ranch
Bedrooms 3
Full Baths 2
Year Built 1949
Annual Tax Amount $8,747
Tax Year 2023
Lot Size 7,320 Sqft
Acres 0.168
Property Description
Stunning 3 bedroom, 2 bath home in highly sought after Oak Forest Neighborhood. This beautiful home offers an open concept living room, dining room, and kitchen. The kitchen is equipped with stainless steel appliances, granite counter tops and custom-built cabinets. This home also includes an additional flex space with built-in cabinets, making it the perfect space for an office or playroom. Off of the flex space through the French doors, you will find your own backyard oasis. There you will find a spacious entertaining area, the ultimate backyard treehouse, and a detached 2 car garage. Enjoy the convenience of nearby amenities such as local restaurants, renovated TC Jester park and walking trails. Close to 610, I-10, 290, and Downtown.
Location
State TX
County Harris
Area Oak Forest East Area
Rooms
Bedroom Description All Bedrooms Down,En-Suite Bath,Primary Bed - 1st Floor
Other Rooms Breakfast Room, Den, Family Room, Living Area - 1st Floor
Master Bathroom Primary Bath: Shower Only, Secondary Bath(s): Tub/Shower Combo
Kitchen Breakfast Bar, Kitchen open to Family Room
Interior
Interior Features Alarm System - Owned, Crown Molding, Dryer Included, Fire/Smoke Alarm, Refrigerator Included, Washer Included, Window Coverings
Heating Central Gas
Cooling Central Electric
Flooring Tile, Travertine, Wood
Exterior
Exterior Feature Back Yard, Back Yard Fenced, Fully Fenced, Patio/Deck
Parking Features Detached Garage
Garage Spaces 2.0
Garage Description Auto Garage Door Opener, Driveway Gate
Roof Type Composition
Street Surface Concrete,Curbs
Accessibility Automatic Gate, Driveway Gate
Private Pool No
Building
Lot Description Subdivision Lot
Story 1
Foundation Slab
Lot Size Range 0 Up To 1/4 Acre
Sewer Public Sewer
Water Public Water
Structure Type Aluminum,Brick,Wood
New Construction No
Schools
Elementary Schools Stevens Elementary School
Middle Schools Black Middle School
High Schools Waltrip High School
School District 27 - Houston
Others
Senior Community No
Restrictions Unknown
Tax ID 073-100-032-0029
Energy Description Ceiling Fans,Insulation - Spray-Foam,Tankless/On-Demand H2O Heater
Tax Rate 2.0148
Disclosures Sellers Disclosure
Special Listing Condition Sellers Disclosure
Read Less Info
Want to know what your home might be worth? Contact us for a FREE valuation!

Our team is ready to help you sell your home for the highest possible price ASAP

Bought with eXp Realty LLC

"My job is to find and attract mastery-based agents to the office, protect the culture, and make sure everyone is happy! "






