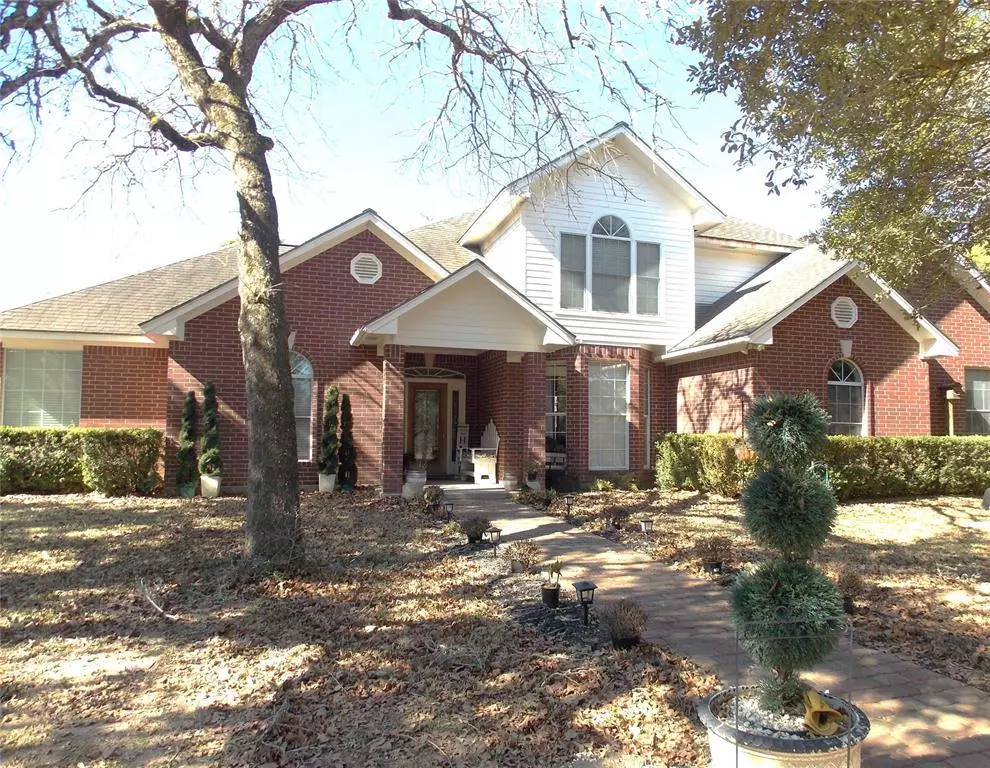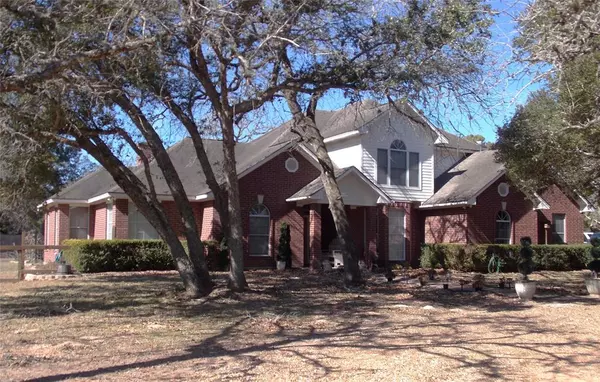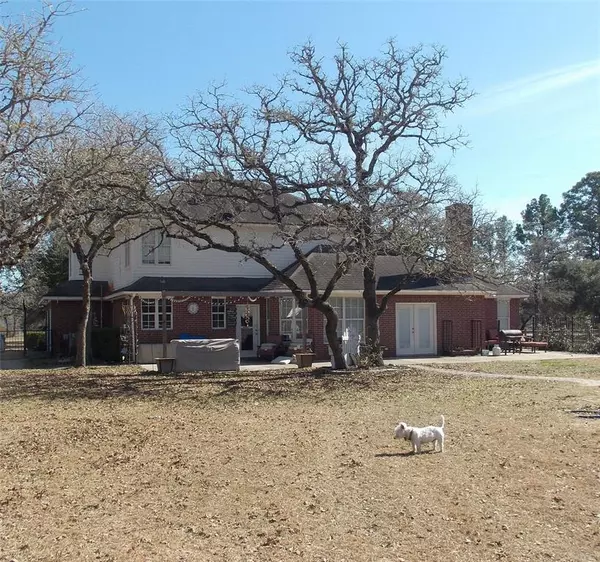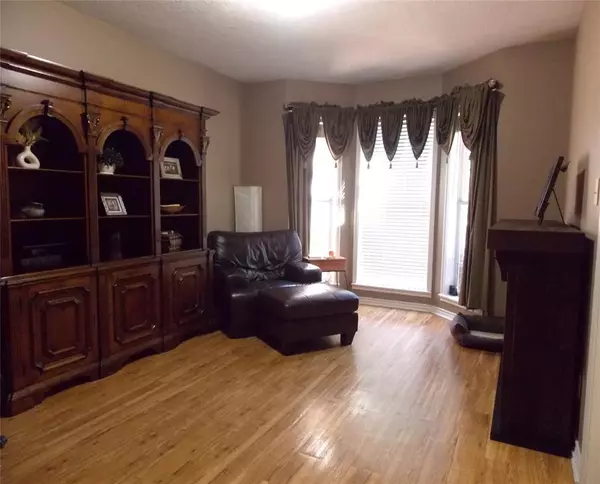$850,000
For more information regarding the value of a property, please contact us for a free consultation.
2.1 Baths
2,448 SqFt
SOLD DATE : 05/13/2024
Key Details
Property Type Single Family Home
Sub Type Free Standing
Listing Status Sold
Purchase Type For Sale
Square Footage 2,448 sqft
Price per Sqft $334
MLS Listing ID 46201199
Sold Date 05/13/24
Style Traditional
Full Baths 2
Half Baths 1
Year Built 2001
Annual Tax Amount $3,300
Tax Year 2023
Lot Size 15.000 Acres
Acres 15.0
Property Description
Welcome Home!! This custom designed and built home was built with love and for life in the country. What a wonderful place to live a country life. This agricultural exemption property has so much to offer including this large two story home, 40x60 barn, 12x24 storage building, and a 10x12 greenhouse. There are 4 nice sized bedrooms and 2 1/2 baths along with a 2 car garage. Primary suite is on first floor. STORAGE, STORAGE, STORAGE!!! A new roof to be replace due to hail damage before closing. Credit will be given to replace/repair spa tub in primary bath in lieu of seller repairs. This wonderful property is located outside of Columbus, but offers a short trip to town for shopping, worship, schools and a locally owned Hospital and clinics. Schedule your visit today, this one will not last. Seller is owner/agent.
Location
State TX
County Colorado
Rooms
Bedroom Description All Bedrooms Up,Primary Bed - 1st Floor,Walk-In Closet
Other Rooms Family Room, Formal Living, Home Office/Study, Living Area - 2nd Floor, Utility Room in House
Master Bathroom Primary Bath: Double Sinks, Primary Bath: Jetted Tub, Primary Bath: Separate Shower, Secondary Bath(s): Double Sinks, Secondary Bath(s): Tub/Shower Combo, Vanity Area
Den/Bedroom Plus 4
Kitchen Island w/o Cooktop, Walk-in Pantry
Interior
Interior Features Fire/Smoke Alarm, Formal Entry/Foyer, High Ceiling, Refrigerator Included, Window Coverings
Heating Central Gas, Propane, Zoned
Cooling Central Electric, Zoned
Flooring Carpet, Tile, Vinyl Plank
Fireplaces Number 1
Fireplaces Type Wood Burning Fireplace
Exterior
Parking Features Attached Garage
Garage Spaces 2.0
Garage Description Additional Parking
Improvements 2 or More Barns,Barn,Cross Fenced,Greenhouse,Pastures,Storage Shed
Private Pool No
Building
Lot Description Wooded
Faces East
Story 2
Foundation Slab
Lot Size Range 15 Up to 20 Acres
Sewer Septic Tank
Water Water District, Well
New Construction No
Schools
Elementary Schools Columbus Elementary School
Middle Schools Columbus Junior High School
High Schools Columbus High School
School District 188 - Columbus
Others
Senior Community No
Restrictions Conservation District,Deed Restrictions,Horses Allowed,No Restrictions
Tax ID 27050
Energy Description Attic Vents,Ceiling Fans,Digital Program Thermostat,Energy Star Appliances,Insulation - Other
Acceptable Financing Cash Sale, Conventional, Texas Veterans Land Board, VA
Tax Rate 1.5359
Disclosures Owner/Agent, Sellers Disclosure
Listing Terms Cash Sale, Conventional, Texas Veterans Land Board, VA
Financing Cash Sale,Conventional,Texas Veterans Land Board,VA
Special Listing Condition Owner/Agent, Sellers Disclosure
Read Less Info
Want to know what your home might be worth? Contact us for a FREE valuation!

Our team is ready to help you sell your home for the highest possible price ASAP

Bought with Houston Association of REALTORS

"My job is to find and attract mastery-based agents to the office, protect the culture, and make sure everyone is happy! "






