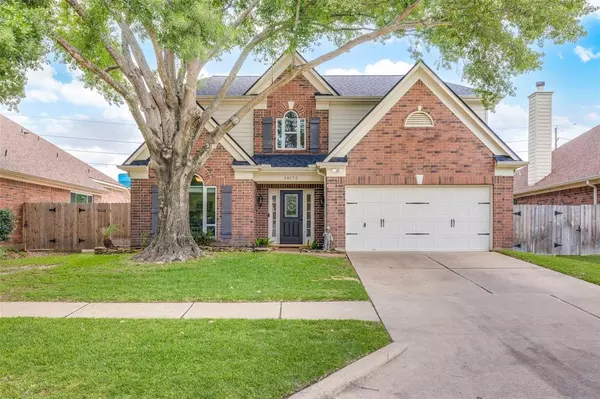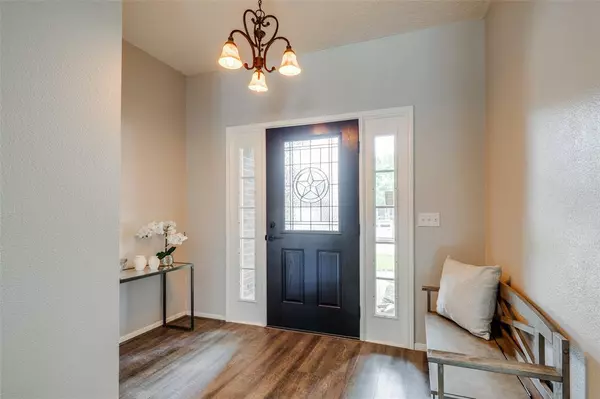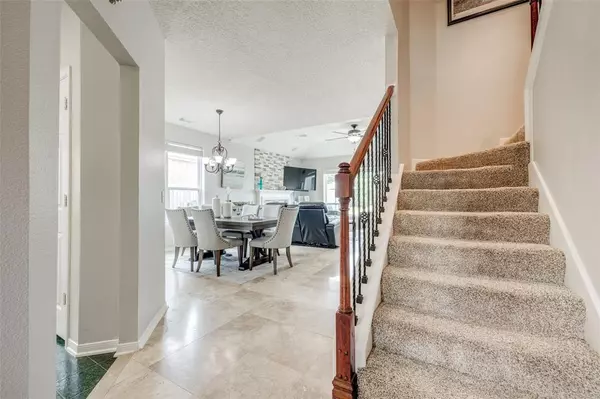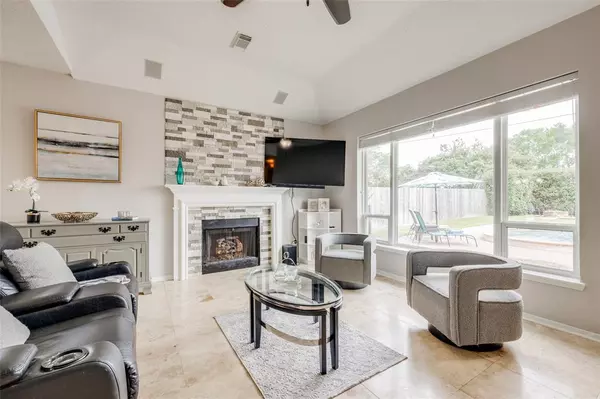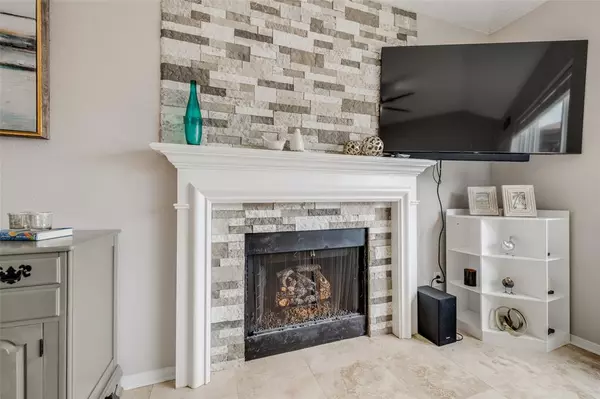$395,000
For more information regarding the value of a property, please contact us for a free consultation.
4 Beds
2.1 Baths
2,571 SqFt
SOLD DATE : 05/16/2024
Key Details
Property Type Single Family Home
Listing Status Sold
Purchase Type For Sale
Square Footage 2,571 sqft
Price per Sqft $158
Subdivision Windsong
MLS Listing ID 36169790
Sold Date 05/16/24
Style Traditional
Bedrooms 4
Full Baths 2
Half Baths 1
HOA Fees $37/ann
HOA Y/N 1
Year Built 1995
Annual Tax Amount $7,077
Tax Year 2023
Lot Size 9,185 Sqft
Acres 0.2109
Property Description
Fabulous 4 Bed, 2/1 bath, 2 car garage with a Paradise huge backyard - Pool, covered Patio, Basketball Court, Fire Pit, Storage Shed. Updates include: Fence 2022, Roof 2020, Windows 2016, Micro Fusion Pool Finish 2018, Travertine around the inside & outside of the Pool. This two-story home offers an owner's retreat on the 1st floor, formal dining, family room & game room (up). Separate Kitchen with breakfast area, island with granite counter top, gas range & tile backsplash. The dining room & family room offer travertine tile, gas fire place, wall of seamless windows providing natural light & beautiful views of the perfectly maintained backyard & pool. The owner's retreat has been updated w/vinyl floors (2024), shiplap wall, walk-in closet w/vinyl flooring. The spa like bathroom has also been updated w/double sinks, custom cabinets, step in glass shower & garden style soaking tub. Three secondary bedrooms & game room up. 2024 - new Lead Glass front door, pool filter, sprinkler valve
Location
State TX
County Harris
Area Bear Creek South
Rooms
Bedroom Description Primary Bed - 1st Floor,Sitting Area,Walk-In Closet
Other Rooms 1 Living Area, Breakfast Room, Formal Dining, Gameroom Up, Living Area - 1st Floor, Utility Room in House
Master Bathroom Half Bath, Primary Bath: Double Sinks
Den/Bedroom Plus 4
Kitchen Walk-in Pantry
Interior
Interior Features Alarm System - Owned, Dryer Included, Refrigerator Included, Washer Included, Window Coverings, Wired for Sound
Heating Central Gas
Cooling Central Electric
Flooring Carpet, Vinyl Plank
Fireplaces Number 1
Fireplaces Type Gas Connections
Exterior
Exterior Feature Back Yard, Back Yard Fenced, Fully Fenced, Sprinkler System
Garage Attached Garage
Garage Spaces 2.0
Garage Description Auto Garage Door Opener, Double-Wide Driveway
Pool In Ground
Roof Type Composition
Private Pool Yes
Building
Lot Description Subdivision Lot
Story 2
Foundation Slab
Lot Size Range 0 Up To 1/4 Acre
Sewer Public Sewer
Water Public Water
Structure Type Brick
New Construction No
Schools
Elementary Schools Wilson Elementary School (Cypress-Fairbanks)
Middle Schools Watkins Middle School
High Schools Cypress Lakes High School
School District 13 - Cypress-Fairbanks
Others
HOA Fee Include Clubhouse,Recreational Facilities
Senior Community No
Restrictions Deed Restrictions
Tax ID 117-389-001-0014
Energy Description Ceiling Fans,Digital Program Thermostat,Insulated/Low-E windows
Acceptable Financing Cash Sale, Conventional, FHA, VA
Tax Rate 2.2131
Disclosures Sellers Disclosure
Listing Terms Cash Sale, Conventional, FHA, VA
Financing Cash Sale,Conventional,FHA,VA
Special Listing Condition Sellers Disclosure
Read Less Info
Want to know what your home might be worth? Contact us for a FREE valuation!

Our team is ready to help you sell your home for the highest possible price ASAP

Bought with RE/MAX Universal

"My job is to find and attract mastery-based agents to the office, protect the culture, and make sure everyone is happy! "


