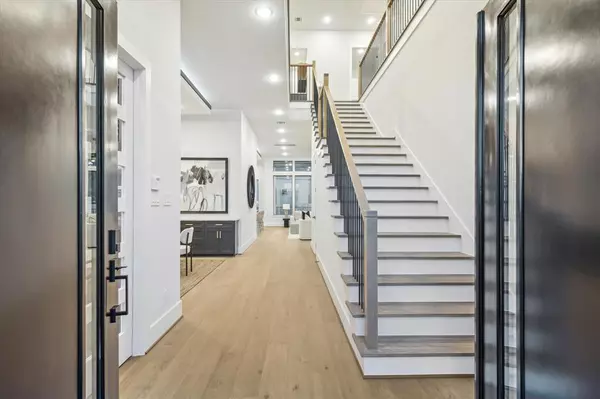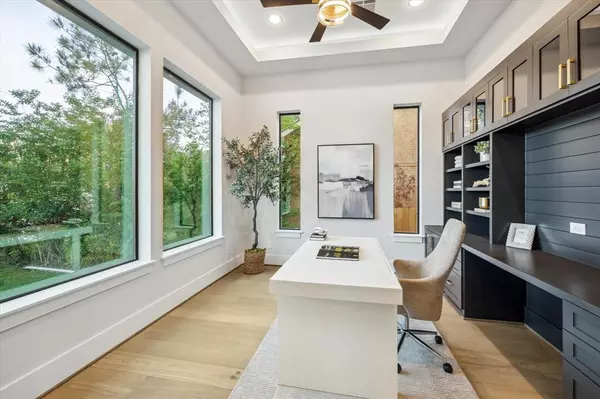$1,899,000
For more information regarding the value of a property, please contact us for a free consultation.
5 Beds
4.2 Baths
4,893 SqFt
SOLD DATE : 05/21/2024
Key Details
Property Type Single Family Home
Listing Status Sold
Purchase Type For Sale
Square Footage 4,893 sqft
Price per Sqft $383
Subdivision Harding Place
MLS Listing ID 14924474
Sold Date 05/21/24
Style Contemporary/Modern
Bedrooms 5
Full Baths 4
Half Baths 2
Year Built 2024
Annual Tax Amount $7,877
Tax Year 2023
Lot Size 7,695 Sqft
Acres 0.1767
Property Description
STUNNING, NEW CONSTRUCTION, CONTEMPORARY home in Bellaire! The home is a true work of art, fine tuned by quality materials & attention to detail. Gorgeous design! Interior design features floating ceilings w/recessed lighting. 5 bedrooms, 4 full & 2 half baths including full bedroom suite on first floor & study w/built ins. Open concept first floor living w/ 12' ceilings, large windows for natural light & stone fireplace. Designer kitchen displaying an abundance of cabinets, quartz counters/backsplash & Thermador appliance package w/ 48" range, double ovens & 2 column fridge. Butlers pantry w/ice maker & u/c fridge. Upstairs w/10’ ceilings features a luxurious primary suite, spacious secondary rooms & game. 5th bedroom could be a media room. Sound attenuated interior walls & mid flooring & 8’ solid core doors. 2 EV plugs. Prewired AV w/ 7.1 channel for Living, Game, & Media. Great location! Huge backyard, oversized covered patio w/gas connection. Call the Aida Younis Team!
Location
State TX
County Harris
Area Bellaire Area
Rooms
Bedroom Description 1 Bedroom Down - Not Primary BR,Primary Bed - 2nd Floor,Sitting Area,Walk-In Closet
Other Rooms Breakfast Room, Den, Family Room, Formal Dining, Formal Living, Gameroom Up, Home Office/Study, Library, Media, Utility Room in House
Master Bathroom Half Bath, Primary Bath: Double Sinks, Primary Bath: Separate Shower, Primary Bath: Soaking Tub, Vanity Area
Kitchen Breakfast Bar, Butler Pantry, Island w/o Cooktop, Kitchen open to Family Room, Pots/Pans Drawers, Under Cabinet Lighting, Walk-in Pantry
Interior
Interior Features Alarm System - Owned, Dry Bar, Fire/Smoke Alarm, Formal Entry/Foyer, High Ceiling, Refrigerator Included, Wet Bar, Wired for Sound
Heating Central Gas
Cooling Central Electric
Flooring Tile, Wood
Fireplaces Number 1
Fireplaces Type Gas Connections
Exterior
Exterior Feature Back Yard Fenced, Exterior Gas Connection, Patio/Deck, Porch, Side Yard, Sprinkler System
Garage Attached Garage
Garage Spaces 2.0
Garage Description Double-Wide Driveway, EV Charging Station
Roof Type Composition
Street Surface Concrete,Curbs,Gutters
Private Pool No
Building
Lot Description Cleared
Story 2
Foundation Slab
Lot Size Range 0 Up To 1/4 Acre
Builder Name Urbyz Green LLC
Sewer Public Sewer
Water Public Water
Structure Type Stone,Stucco
New Construction Yes
Schools
Elementary Schools Horn Elementary School (Houston)
Middle Schools Pershing Middle School
High Schools Bellaire High School
School District 27 - Houston
Others
Senior Community No
Restrictions Deed Restrictions
Tax ID 069-053-000-0007
Acceptable Financing Cash Sale, Conventional
Tax Rate 1.9326
Disclosures No Disclosures
Listing Terms Cash Sale, Conventional
Financing Cash Sale,Conventional
Special Listing Condition No Disclosures
Read Less Info
Want to know what your home might be worth? Contact us for a FREE valuation!

Our team is ready to help you sell your home for the highest possible price ASAP

Bought with Corcoran Prestige Realty

"My job is to find and attract mastery-based agents to the office, protect the culture, and make sure everyone is happy! "






