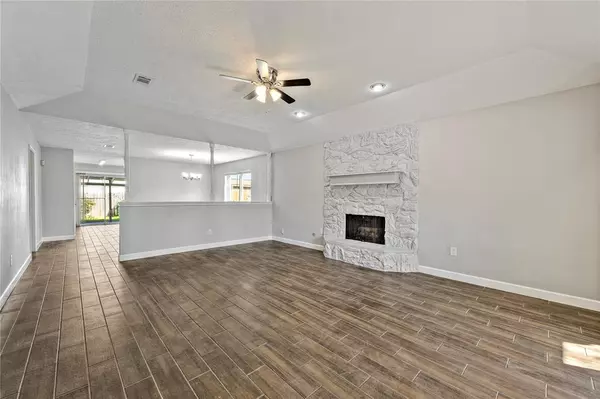$247,000
For more information regarding the value of a property, please contact us for a free consultation.
3 Beds
2 Baths
1,700 SqFt
SOLD DATE : 05/24/2024
Key Details
Property Type Single Family Home
Listing Status Sold
Purchase Type For Sale
Square Footage 1,700 sqft
Price per Sqft $145
Subdivision Timber Lane
MLS Listing ID 22583703
Sold Date 05/24/24
Style Ranch
Bedrooms 3
Full Baths 2
HOA Fees $30/ann
HOA Y/N 1
Year Built 1983
Annual Tax Amount $5,504
Tax Year 2023
Lot Size 6,090 Sqft
Acres 0.1398
Property Description
Welcome to your newly renovated haven in Timber Lane Subdivision! This 3-bedroom, 2-bath residence epitomizes comfortable living with easy access to 1960, the Grand Parkway, and I-45, ensuring convenience for your daily pursuits. Revel in the spaciousness of the master bedroom suite with double sinks and the ambiance of the gas fireplace in the living area. The kitchen is a chef's dream, adorned with sleek black appliances and quartz countertops, while the wood-look tile flooring adds a touch of modern elegance throughout. Step outside to the covered patio, surrounded by the tranquility of nature. Not only does this home boast style, but it also offers practicality with a carpet-free interior for health benefits as well as easy maintenance. Embrace the fusion of this modern ranch-style home with the beauty of mature trees and landscaping —welcome home to 23210 Timberbrook!
Location
State TX
County Harris
Area Spring East
Rooms
Bedroom Description All Bedrooms Down,Primary Bed - 1st Floor,Walk-In Closet
Other Rooms Family Room, Living Area - 1st Floor, Utility Room in House
Master Bathroom Primary Bath: Double Sinks, Primary Bath: Tub/Shower Combo, Secondary Bath(s): Tub/Shower Combo
Den/Bedroom Plus 3
Interior
Interior Features Fire/Smoke Alarm
Heating Central Gas
Cooling Central Electric
Flooring Tile
Fireplaces Number 1
Fireplaces Type Wood Burning Fireplace
Exterior
Exterior Feature Back Yard Fenced, Covered Patio/Deck
Parking Features Attached Garage
Garage Spaces 2.0
Roof Type Composition
Private Pool No
Building
Lot Description Subdivision Lot
Story 1
Foundation Slab
Lot Size Range 0 Up To 1/4 Acre
Water Water District
Structure Type Brick,Wood
New Construction No
Schools
Elementary Schools Pearl M Hirsch Elementary School
Middle Schools Twin Creeks Middle School
High Schools Spring High School
School District 48 - Spring
Others
Senior Community No
Restrictions Deed Restrictions
Tax ID 113-673-000-0010
Energy Description Ceiling Fans,Digital Program Thermostat
Acceptable Financing Cash Sale, Conventional, FHA, Owner Financing, Seller to Contribute to Buyer's Closing Costs, VA
Tax Rate 2.8611
Disclosures Sellers Disclosure
Listing Terms Cash Sale, Conventional, FHA, Owner Financing, Seller to Contribute to Buyer's Closing Costs, VA
Financing Cash Sale,Conventional,FHA,Owner Financing,Seller to Contribute to Buyer's Closing Costs,VA
Special Listing Condition Sellers Disclosure
Read Less Info
Want to know what your home might be worth? Contact us for a FREE valuation!

Our team is ready to help you sell your home for the highest possible price ASAP

Bought with White Picket Realty LLC

"My job is to find and attract mastery-based agents to the office, protect the culture, and make sure everyone is happy! "






