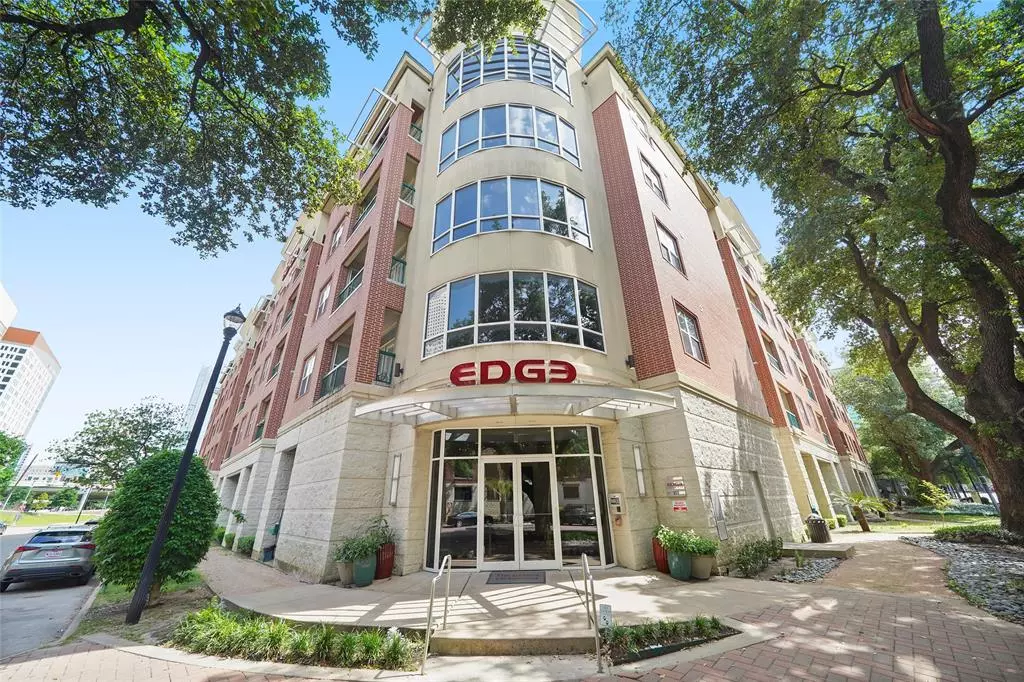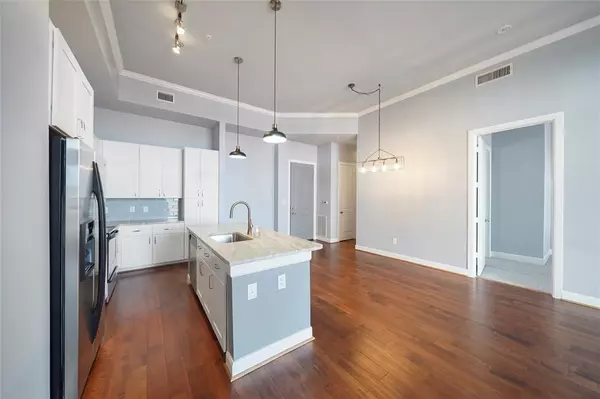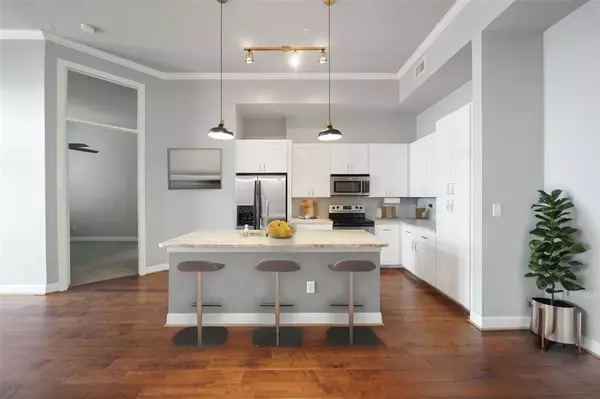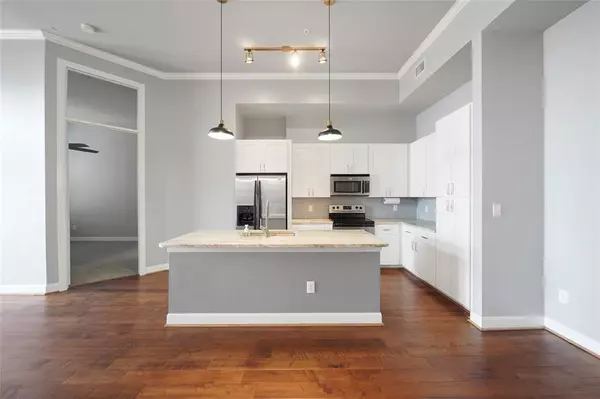$299,950
For more information regarding the value of a property, please contact us for a free consultation.
2 Beds
2 Baths
1,208 SqFt
SOLD DATE : 05/24/2024
Key Details
Property Type Condo
Listing Status Sold
Purchase Type For Sale
Square Footage 1,208 sqft
Price per Sqft $256
Subdivision Edge Condos
MLS Listing ID 78543259
Sold Date 05/24/24
Bedrooms 2
Full Baths 2
HOA Fees $740/mo
Year Built 2006
Annual Tax Amount $5,658
Tax Year 2023
Property Description
LOCATION!!! Penthouse units at The Edge with an amazing view of Houston's Downtown skyline rarely appear for sale. Completely remodeled in 2020 with high-end finishes including total replacement of kitchen cabinets, hardware, gorgeous leather-granite in kitchen and bathrooms, pendant & track lighting, and interior paint. Other interior features include 12 foot ceilings, large private balcony with direct view of Downtown Houston, en-suite bath for both bedrooms, walk-in closets, and wood floors. Additional storage on same floor. Controlled access for building and garage for added security. Building amenities include swimming pool & spa, grilling area with shade, fitness center, theatre room, huge game room/lounge area, business center and meeting room. Two assigned parking spaces. Within walking distance to restaurants, coffee shops, Metro, and nightlife. Easy access to downtown. Refrigerator included. Must see in person to appreciate!
Location
State TX
County Harris
Area Midtown - Houston
Building/Complex Name THE EDGE
Rooms
Bedroom Description 2 Bedrooms Down,All Bedrooms Down,En-Suite Bath,Primary Bed - 1st Floor,Sitting Area,Walk-In Closet
Other Rooms 1 Living Area, Breakfast Room, Kitchen/Dining Combo, Living Area - 1st Floor, Utility Room in House
Master Bathroom Primary Bath: Double Sinks, Primary Bath: Tub/Shower Combo, Secondary Bath(s): Shower Only, Vanity Area
Kitchen Breakfast Bar, Island w/o Cooktop, Kitchen open to Family Room, Pantry, Pots/Pans Drawers
Interior
Interior Features Balcony, Crown Molding, Elevator, Fire/Smoke Alarm, Interior Storage Closet, Refrigerator Included, Window Coverings
Heating Central Electric
Cooling Central Electric
Flooring Tile, Wood
Appliance Refrigerator, Stacked
Dryer Utilities 1
Exterior
Exterior Feature Balcony/Terrace, Exercise Room, Storage, Trash Pick Up
Street Surface Concrete,Curbs
Total Parking Spaces 2
Private Pool No
Building
New Construction No
Schools
Elementary Schools Gregory-Lincoln Elementary School
Middle Schools Gregory-Lincoln Middle School
High Schools Heights High School
School District 27 - Houston
Others
HOA Fee Include Building & Grounds,Clubhouse,Insurance Common Area,Recreational Facilities,Trash Removal,Water and Sewer
Senior Community No
Tax ID 129-250-000-0078
Energy Description Ceiling Fans,Energy Star Appliances,High-Efficiency HVAC,Insulated/Low-E windows,Insulation - Other
Acceptable Financing Cash Sale, Conventional
Tax Rate 2.1329
Disclosures Sellers Disclosure
Listing Terms Cash Sale, Conventional
Financing Cash Sale,Conventional
Special Listing Condition Sellers Disclosure
Read Less Info
Want to know what your home might be worth? Contact us for a FREE valuation!

Our team is ready to help you sell your home for the highest possible price ASAP

Bought with Jane Byrd Properties International LLC

"My job is to find and attract mastery-based agents to the office, protect the culture, and make sure everyone is happy! "






