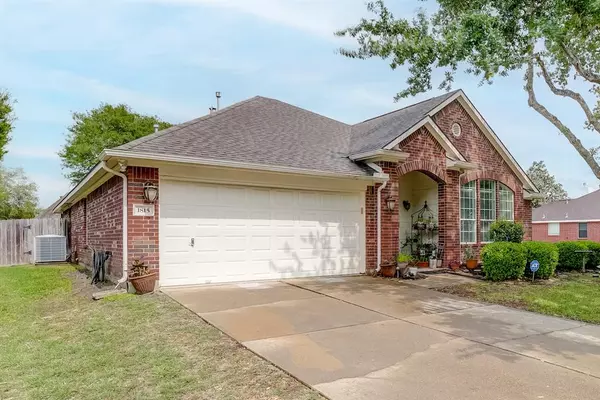$345,000
For more information regarding the value of a property, please contact us for a free consultation.
3 Beds
2 Baths
2,125 SqFt
SOLD DATE : 05/28/2024
Key Details
Property Type Single Family Home
Listing Status Sold
Purchase Type For Sale
Square Footage 2,125 sqft
Price per Sqft $160
Subdivision Oakbrook Estates
MLS Listing ID 67007121
Sold Date 05/28/24
Style Other Style
Bedrooms 3
Full Baths 2
HOA Fees $22/ann
HOA Y/N 1
Year Built 1998
Annual Tax Amount $6,574
Tax Year 2023
Lot Size 7,566 Sqft
Acres 0.1737
Property Description
You don’t want to miss this stunning 3-bedroom, 2-bathroom home on a corner lot in the serene Oakbrook Estates community, boasting a brick veneer, high ceilings, beautiful arched entryway, ample natural light, faux wood blinds, gas log fireplace, and a spacious backyard. Recent home updates include new kitchen paint, a water heater, and a recently replaced roof. Spend quality time in the island kitchen, equipped with ample countertops including an island butcher block, a gas cooktop, Kenmore Elite self-cleaning convection oven, a dining nook, and pendant lighting. The spa-like primary suite features a walk-in closet, a tub, and a separate shower. Residents of Oakbrook Estates enjoy easy access to Hwy 35, the Sam Houston Tollway, and I-45. A selection of restaurants and shops can be found only minutes away at Pearland Town Center and The Center at Pearland Pkwy. Nearby schools are a part of the Pearland ISD.
Location
State TX
County Brazoria
Area Pearland
Rooms
Bedroom Description All Bedrooms Down,Walk-In Closet
Other Rooms 1 Living Area, Living Area - 1st Floor, Utility Room in House
Master Bathroom Primary Bath: Separate Shower
Interior
Interior Features Fire/Smoke Alarm
Heating Central Gas
Cooling Central Electric
Flooring Carpet, Tile
Fireplaces Number 1
Fireplaces Type Gaslog Fireplace
Exterior
Exterior Feature Back Yard, Back Yard Fenced
Parking Features Attached Garage
Garage Spaces 2.0
Garage Description Double-Wide Driveway
Roof Type Other
Street Surface Concrete
Private Pool No
Building
Lot Description Corner
Story 1
Foundation Slab
Lot Size Range 0 Up To 1/4 Acre
Sewer Public Sewer
Water Public Water
Structure Type Brick,Other
New Construction No
Schools
Elementary Schools Rustic Oak Elementary School
Middle Schools Pearland Junior High East
High Schools Pearland High School
School District 42 - Pearland
Others
Senior Community No
Restrictions Deed Restrictions
Tax ID 6837-2501-000
Acceptable Financing Cash Sale, Conventional, FHA, VA
Tax Rate 2.2214
Disclosures Mud, Sellers Disclosure
Listing Terms Cash Sale, Conventional, FHA, VA
Financing Cash Sale,Conventional,FHA,VA
Special Listing Condition Mud, Sellers Disclosure
Read Less Info
Want to know what your home might be worth? Contact us for a FREE valuation!

Our team is ready to help you sell your home for the highest possible price ASAP

Bought with Bear Stone Real Estate

"My job is to find and attract mastery-based agents to the office, protect the culture, and make sure everyone is happy! "






