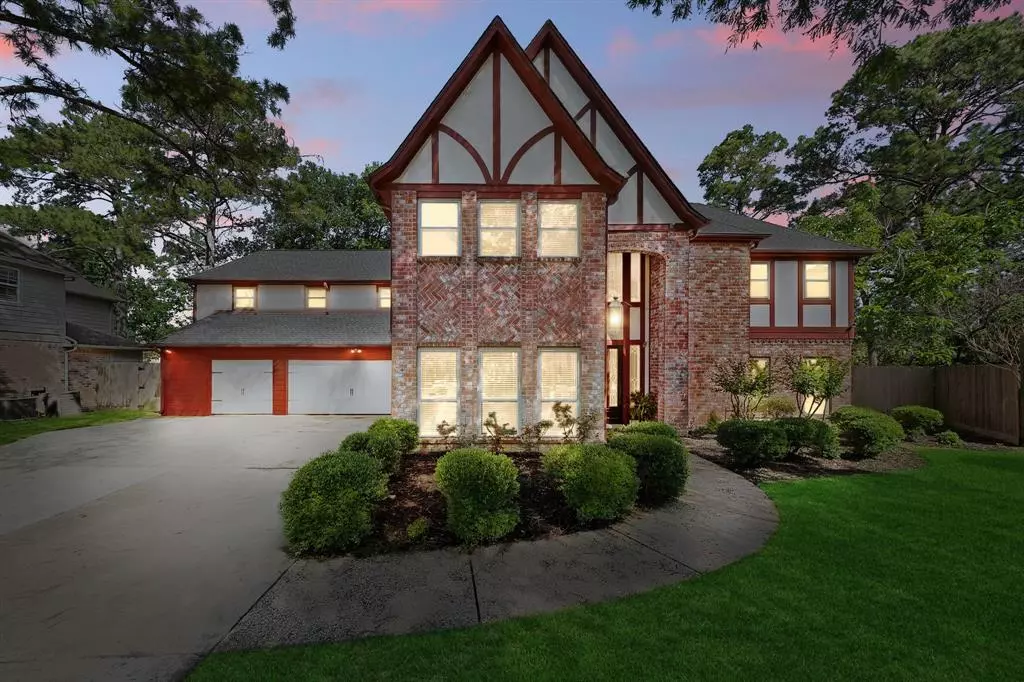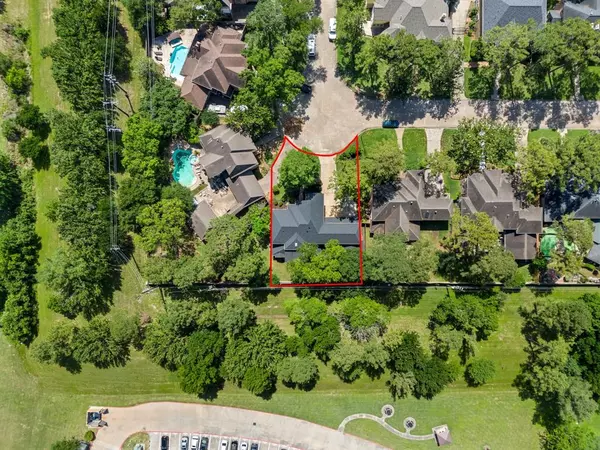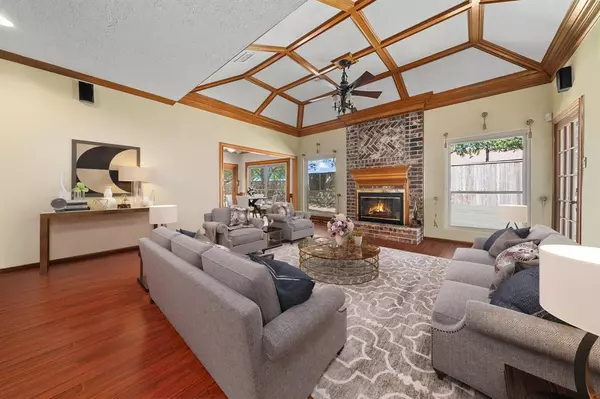$450,000
For more information regarding the value of a property, please contact us for a free consultation.
5 Beds
3.1 Baths
4,490 SqFt
SOLD DATE : 05/29/2024
Key Details
Property Type Single Family Home
Listing Status Sold
Purchase Type For Sale
Square Footage 4,490 sqft
Price per Sqft $100
Subdivision Pin Oak Village
MLS Listing ID 41723528
Sold Date 05/29/24
Style English
Bedrooms 5
Full Baths 3
Half Baths 1
HOA Fees $68/ann
HOA Y/N 1
Year Built 1983
Annual Tax Amount $8,487
Tax Year 2023
Lot Size 0.274 Acres
Acres 0.2739
Property Description
GRAND OPENING! OPEN HOUSE SATURDAY APRIL 27TH & SUNDAY APRIL 28TH FROM 12:00PM-4:00PM! Welcome to your sanctuary at 24602 Mt. Auburn Dr, nestled in the Pin Oak Village community in the renowned Katy ISD! This exquisite home boasts 5 bedrooms, 3 full baths, 1 half bath, and a generous 3-car garage. Upon entry, be greeted by a majestic wooden staircase and an inviting formal living room. The kitchen showcases rich wood cabinetry and an island for added functionality. Unwind in the family room with a captivating fireplace, Brazilian Cherry wood flooring, and ample natural light. Retreat to the lavish primary suite featuring a spa-like bath with walk-in shower, soaking tub, and dual vanity. Upstairs, discover 4 secondary bedrooms and an expansive game room. Step outside to the covered patio and lush backyard oasis, ideal for outdoor gatherings. Don't miss the chance to experience the epitome of luxury living—schedule your showing today and explore the immersive 3D tour!
Location
State TX
County Fort Bend
Area Katy - Southwest
Rooms
Bedroom Description En-Suite Bath,Primary Bed - 1st Floor
Other Rooms Family Room, Formal Dining, Formal Living, Gameroom Up, Utility Room in House
Master Bathroom Primary Bath: Double Sinks, Primary Bath: Separate Shower, Primary Bath: Soaking Tub
Kitchen Pantry
Interior
Interior Features Crown Molding, Dry Bar, Fire/Smoke Alarm, Formal Entry/Foyer, High Ceiling, Wet Bar, Window Coverings, Wired for Sound
Heating Central Gas
Cooling Central Electric
Flooring Carpet, Marble Floors, Tile, Wood
Fireplaces Number 1
Fireplaces Type Gas Connections
Exterior
Exterior Feature Back Yard Fenced, Covered Patio/Deck, Subdivision Tennis Court
Parking Features Attached Garage
Garage Spaces 3.0
Garage Description Double-Wide Driveway, Extra Driveway
Roof Type Composition
Street Surface Concrete
Private Pool No
Building
Lot Description Subdivision Lot
Faces East
Story 2
Foundation Slab
Lot Size Range 1/4 Up to 1/2 Acre
Water Public Water
Structure Type Brick
New Construction No
Schools
Elementary Schools Katy Elementary School
Middle Schools Woodcreek Junior High School
High Schools Katy High School
School District 30 - Katy
Others
Senior Community No
Restrictions Deed Restrictions
Tax ID 6731-01-001-0180-914
Energy Description Ceiling Fans,Energy Star Appliances,Energy Star/Reflective Roof,High-Efficiency HVAC,HVAC>13 SEER,Insulated/Low-E windows,Insulation - Blown Cellulose,Radiant Attic Barrier
Acceptable Financing Cash Sale, Conventional, FHA, VA
Tax Rate 2.0088
Disclosures Sellers Disclosure
Listing Terms Cash Sale, Conventional, FHA, VA
Financing Cash Sale,Conventional,FHA,VA
Special Listing Condition Sellers Disclosure
Read Less Info
Want to know what your home might be worth? Contact us for a FREE valuation!

Our team is ready to help you sell your home for the highest possible price ASAP

Bought with First Warranty Realty

"My job is to find and attract mastery-based agents to the office, protect the culture, and make sure everyone is happy! "






