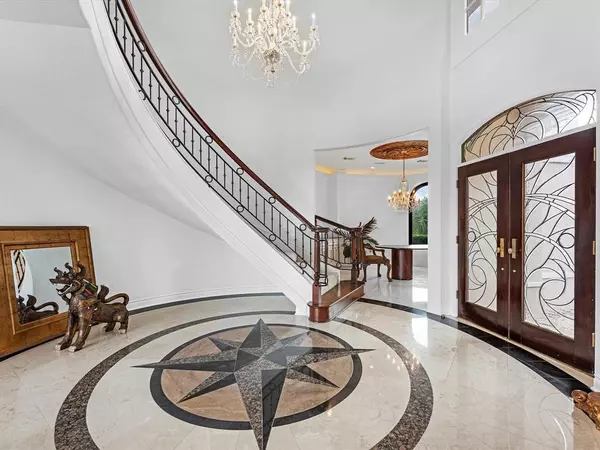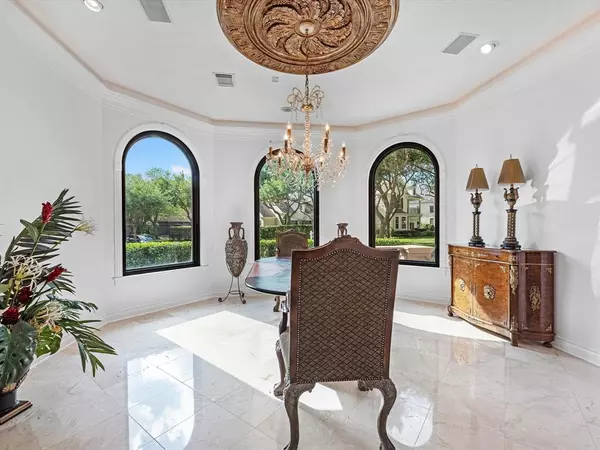$1,650,000
For more information regarding the value of a property, please contact us for a free consultation.
4 Beds
4.2 Baths
5,629 SqFt
SOLD DATE : 05/30/2024
Key Details
Property Type Single Family Home
Listing Status Sold
Purchase Type For Sale
Square Footage 5,629 sqft
Price per Sqft $254
Subdivision Sweetwater Sec 2
MLS Listing ID 65900672
Sold Date 05/30/24
Style Contemporary/Modern
Bedrooms 4
Full Baths 4
Half Baths 2
HOA Fees $181/ann
HOA Y/N 1
Year Built 1995
Annual Tax Amount $25,372
Tax Year 2023
Lot Size 0.297 Acres
Acres 0.2971
Property Description
Prime Location in Sweetwater, ON THE GOLF COURSE, with the advantage of having NO back neighbors, only one side neighbor, providing enhanced privacy and sweeping views of the verdant landscape. As you step into the grand foyer, you're welcomed by an expansive open floor plan with towering ceilings that flow seamlessly into the formal living room. The residence boasts a private, hidden entrance from the executive library to an additional room, perfect for a home gym, extra bedroom, or study. Situated next to the 18th hole, this home enjoys a prime location on the golf course. Outdoor living is elevated with a fully equipped kitchen, private heated pool, and spa, creating an ideal environment for a luxurious indoor-outdoor lifestyle.
Location
State TX
County Fort Bend
Area Sugar Land South
Rooms
Bedroom Description En-Suite Bath,Primary Bed - 1st Floor,Primary Bed - 2nd Floor,Walk-In Closet
Other Rooms Breakfast Room, Family Room, Formal Dining, Formal Living, Gameroom Up, Library, Living Area - 1st Floor, Utility Room in House
Master Bathroom Primary Bath: Double Sinks, Primary Bath: Jetted Tub, Primary Bath: Separate Shower, Secondary Bath(s): Double Sinks, Secondary Bath(s): Jetted Tub, Secondary Bath(s): Tub/Shower Combo, Vanity Area
Den/Bedroom Plus 4
Kitchen Breakfast Bar, Kitchen open to Family Room, Walk-in Pantry
Interior
Interior Features 2 Staircases, Alarm System - Owned, Balcony, Fire/Smoke Alarm, Formal Entry/Foyer, High Ceiling, Prewired for Alarm System, Refrigerator Included, Spa/Hot Tub, Window Coverings
Heating Central Gas, Zoned
Cooling Central Electric, Zoned
Flooring Concrete, Tile
Fireplaces Number 2
Exterior
Exterior Feature Back Green Space, Back Yard Fenced, Balcony, Covered Patio/Deck, Exterior Gas Connection, Outdoor Kitchen, Spa/Hot Tub, Sprinkler System
Parking Features Attached Garage, Oversized Garage
Garage Spaces 3.0
Pool In Ground, Salt Water
Roof Type Composition
Private Pool Yes
Building
Lot Description In Golf Course Community, On Golf Course, Subdivision Lot
Story 2
Foundation Slab
Lot Size Range 0 Up To 1/4 Acre
Sewer Public Sewer
Water Public Water
Structure Type Stucco
New Construction No
Schools
Elementary Schools Colony Bend Elementary School
Middle Schools First Colony Middle School
High Schools Clements High School
School District 19 - Fort Bend
Others
Senior Community No
Restrictions Deed Restrictions
Tax ID 7800-02-003-0120-907
Acceptable Financing Cash Sale, Conventional, FHA, VA
Tax Rate 1.9031
Disclosures Sellers Disclosure
Listing Terms Cash Sale, Conventional, FHA, VA
Financing Cash Sale,Conventional,FHA,VA
Special Listing Condition Sellers Disclosure
Read Less Info
Want to know what your home might be worth? Contact us for a FREE valuation!

Our team is ready to help you sell your home for the highest possible price ASAP

Bought with GT Capital

"My job is to find and attract mastery-based agents to the office, protect the culture, and make sure everyone is happy! "






