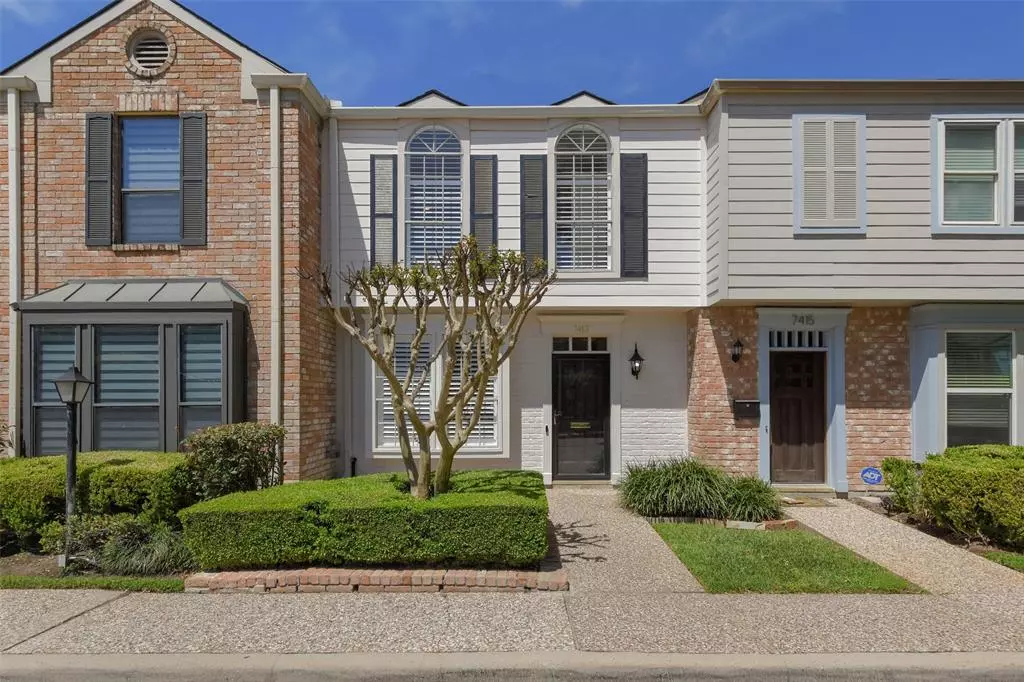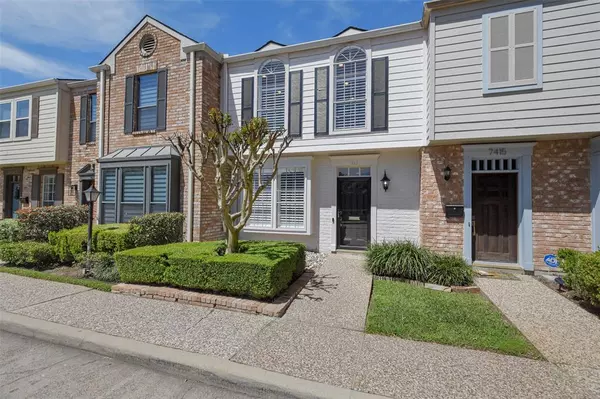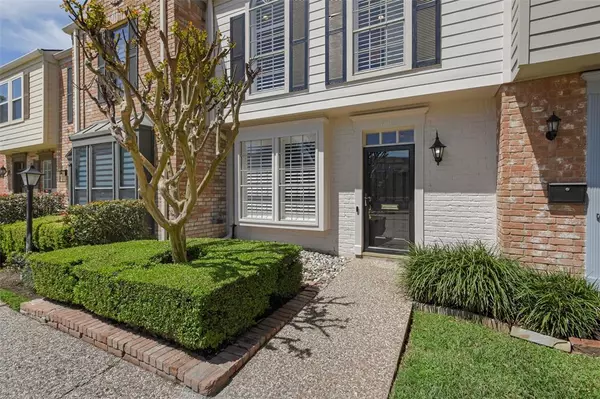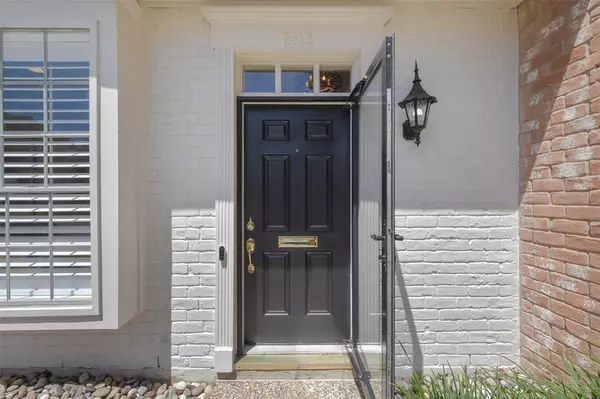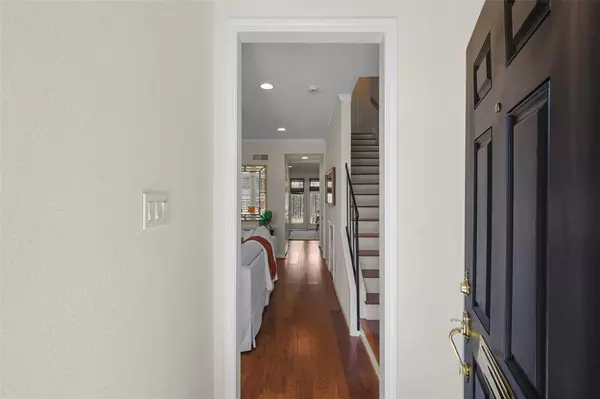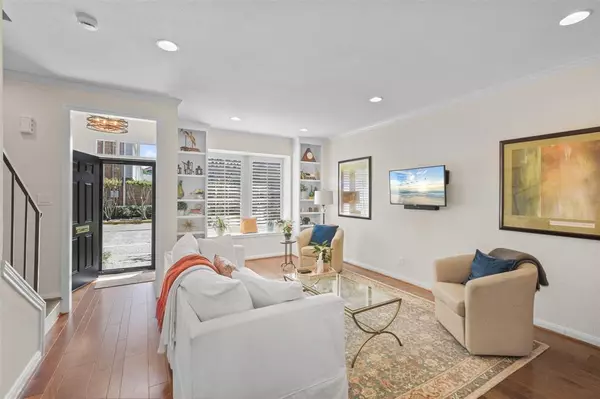$365,000
For more information regarding the value of a property, please contact us for a free consultation.
2 Beds
2.1 Baths
1,700 SqFt
SOLD DATE : 05/30/2024
Key Details
Property Type Townhouse
Sub Type Townhouse
Listing Status Sold
Purchase Type For Sale
Square Footage 1,700 sqft
Price per Sqft $212
Subdivision Brompton Court T/H U/R
MLS Listing ID 94510879
Sold Date 05/30/24
Style Traditional
Bedrooms 2
Full Baths 2
Half Baths 1
HOA Fees $324/mo
Year Built 1970
Annual Tax Amount $5,652
Tax Year 2023
Lot Size 1,284 Sqft
Property Description
Fantastic opportunity to own this light and bright, immaculately maintained townhome! Lovely inside and out, this home is part of the Brompton Court Townhomes, a parklike townhome community with its own pool, just minutes from Rice University and the Texas Medical Center. Engineered hardwood flooring downstairs with a dedicated foyer, a living room with built in bookshelves, a half bath, laundry room, and a kitchen/bar with casual dining nook overlooking the fenced in back patio. Custom cabinetry in kitchen and bar, as well as Silestone countertops, subway tile backsplash, and stainless KitchenAid appliances. Upstairs are two spacious, carpeted bedroom suites with walk-in closets and a storage closet. The charming back patio provides plenty of space for a table and grill. Two covered parking spaces and an outdoor storage closet are located directly behind the home. Don't wait to see this wonderful home!
Location
State TX
County Harris
Area Braeswood Place
Rooms
Bedroom Description All Bedrooms Up,En-Suite Bath,Primary Bed - 2nd Floor,Walk-In Closet
Other Rooms Breakfast Room, Living Area - 1st Floor, Utility Room in House
Master Bathroom Half Bath, Primary Bath: Shower Only, Secondary Bath(s): Tub/Shower Combo
Den/Bedroom Plus 2
Kitchen Breakfast Bar
Interior
Interior Features Crown Molding, Formal Entry/Foyer, Window Coverings
Heating Central Gas
Cooling Central Electric
Flooring Carpet, Tile, Wood
Dryer Utilities 1
Laundry Utility Rm in House
Exterior
Exterior Feature Fenced, Patio/Deck
Carport Spaces 2
Roof Type Composition
Street Surface Concrete,Curbs
Private Pool No
Building
Story 2
Entry Level Levels 1 and 2
Foundation Slab
Sewer Public Sewer
Water Public Water
Structure Type Brick,Cement Board
New Construction No
Schools
Elementary Schools Twain Elementary School
Middle Schools Pershing Middle School
High Schools Lamar High School (Houston)
School District 27 - Houston
Others
HOA Fee Include Cable TV,Exterior Building,Grounds,Trash Removal,Water and Sewer
Senior Community No
Tax ID 109-306-000-0007
Energy Description Ceiling Fans
Acceptable Financing Cash Sale, Conventional
Tax Rate 2.0148
Disclosures Sellers Disclosure
Listing Terms Cash Sale, Conventional
Financing Cash Sale,Conventional
Special Listing Condition Sellers Disclosure
Read Less Info
Want to know what your home might be worth? Contact us for a FREE valuation!

Our team is ready to help you sell your home for the highest possible price ASAP

Bought with Greenwood King Properties - Kirby Office

"My job is to find and attract mastery-based agents to the office, protect the culture, and make sure everyone is happy! "

