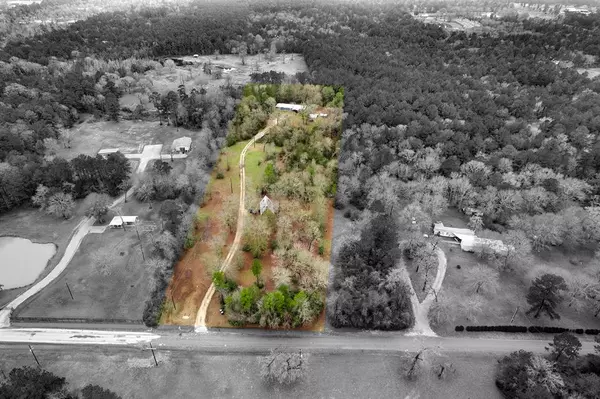$599,900
For more information regarding the value of a property, please contact us for a free consultation.
4 Beds
3 Baths
2,550 SqFt
SOLD DATE : 05/30/2024
Key Details
Property Type Single Family Home
Sub Type Free Standing
Listing Status Sold
Purchase Type For Sale
Square Footage 2,550 sqft
Price per Sqft $218
Subdivision Mitchell
MLS Listing ID 27937161
Sold Date 05/30/24
Style Ranch,Traditional
Bedrooms 4
Full Baths 3
Year Built 2019
Annual Tax Amount $7,142
Tax Year 2023
Lot Size 7.150 Acres
Acres 7.15
Property Description
Welcome to your dream farm-style home nestled on 7.15 acres of serene countryside.. This meticulously crafted residence boasts a captivating blend of rustic charm and modern elegance, providing the perfect balance of comfort and functionality.As you approach, the home's inviting exterior showcases a durable metal roof, ship-lap accents, and a front deck that sets the stage for picturesque sunsets. Step through the entrance to discover a spacious interior, extra-wide hallways, and doors, creating an open and welcoming atmosphere. Sellers are working on small remodel of the cabin as well !! ** Continued in attached Document***
Location
State TX
County Grimes
Area Plantersville Area
Rooms
Bedroom Description All Bedrooms Down,En-Suite Bath,Primary Bed - 1st Floor,Sitting Area,Walk-In Closet
Other Rooms Breakfast Room, Den, Family Room, Guest Suite, Home Office/Study, Kitchen/Dining Combo, Living Area - 1st Floor, Quarters/Guest House, Utility Room in House
Master Bathroom Primary Bath: Double Sinks, Primary Bath: Shower Only, Secondary Bath(s): Tub/Shower Combo
Kitchen Breakfast Bar, Island w/o Cooktop, Pantry, Pots/Pans Drawers
Interior
Interior Features Crown Molding, Fire/Smoke Alarm
Heating Central Electric
Cooling Central Electric
Flooring Carpet, Vinyl
Fireplaces Number 1
Exterior
Garage Description Additional Parking, Extra Driveway, RV Parking, Workshop
Pool Above Ground
Improvements Guest House
Private Pool Yes
Building
Lot Description Cleared, Greenbelt, Wooded
Faces East
Story 1
Foundation Pier & Beam
Lot Size Range 5 Up to 10 Acres
Sewer Septic Tank
Water Public Water
New Construction No
Schools
Elementary Schools High Point Elementary School (Navasota)
Middle Schools Navasota Junior High
High Schools Navasota High School
School District 129 - Navasota
Others
Senior Community No
Restrictions Horses Allowed,No Restrictions
Tax ID R11501
Energy Description Ceiling Fans,Digital Program Thermostat,HVAC>13 SEER,Insulated/Low-E windows
Acceptable Financing Cash Sale, Conventional, FHA, Investor, USDA Loan, VA
Tax Rate 1.4357
Disclosures Other Disclosures, Sellers Disclosure
Listing Terms Cash Sale, Conventional, FHA, Investor, USDA Loan, VA
Financing Cash Sale,Conventional,FHA,Investor,USDA Loan,VA
Special Listing Condition Other Disclosures, Sellers Disclosure
Read Less Info
Want to know what your home might be worth? Contact us for a FREE valuation!

Our team is ready to help you sell your home for the highest possible price ASAP

Bought with Fathom Realty

"My job is to find and attract mastery-based agents to the office, protect the culture, and make sure everyone is happy! "






