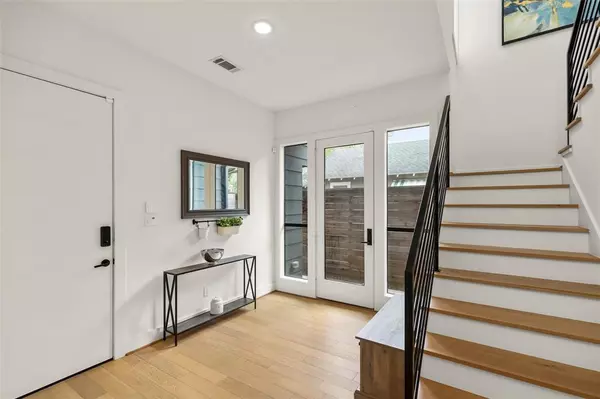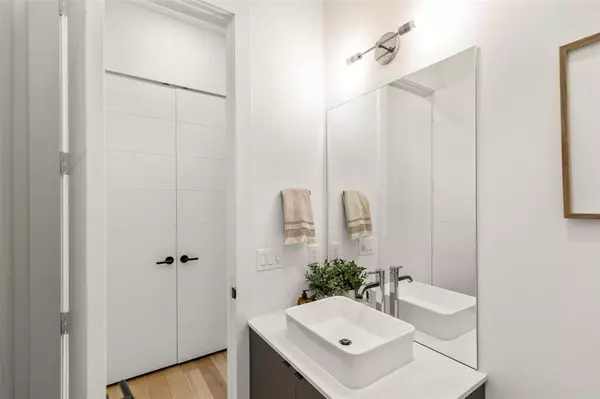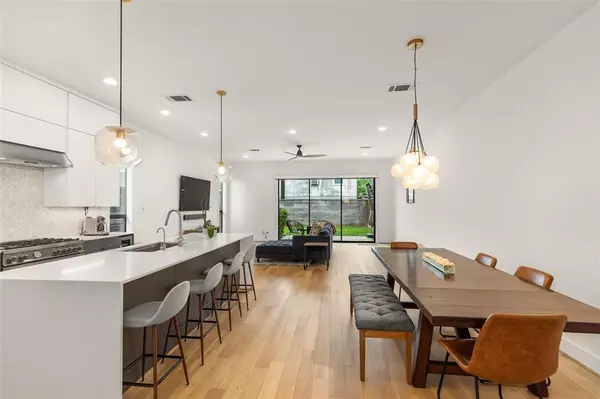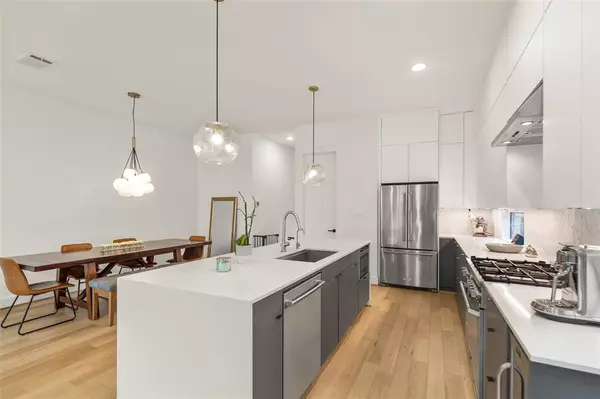$775,000
For more information regarding the value of a property, please contact us for a free consultation.
3 Beds
3.1 Baths
2,543 SqFt
SOLD DATE : 06/03/2024
Key Details
Property Type Single Family Home
Listing Status Sold
Purchase Type For Sale
Square Footage 2,543 sqft
Price per Sqft $306
Subdivision Sunset Heights
MLS Listing ID 7363569
Sold Date 06/03/24
Style Contemporary/Modern
Bedrooms 3
Full Baths 3
Half Baths 1
Year Built 2019
Annual Tax Amount $12,752
Tax Year 2023
Lot Size 3,000 Sqft
Acres 0.0689
Property Description
Indulge in the architectural grandeur of this contemporary masterpiece, where the first-floor living area beckons with an open layout and tastefully refined finishes.The Kitchen is a culinary haven featuring a Bertazzoni 36” six burner range with gas oven, Bosch dishwasher, and microwave integrated into custom cabinetry. Seamlessly expand your living area with accordion sliding doors leading to the back patio offering remote control string lights creating a delightful outdoor retreat. The primary suite is a sanctuary of luxury, boasting a cathedral ceiling, a walk-in closet, and a sumptuous bath featuring a slipper tub, dual vanities, and a captivating modernist style. The secondary bedrooms are adorned with ample closets featuring built-ins and equally impressive Baths. Embrace smart living with Z-wave programmable smart light switches in the living, dining, kitchen, primary bedroom, and upstairs hall. Enjoy automated shades on the whole first floor and primary bedroom.Must see today!
Location
State TX
County Harris
Area Heights/Greater Heights
Rooms
Bedroom Description All Bedrooms Up,Walk-In Closet
Other Rooms Living Area - 1st Floor, Living/Dining Combo, Utility Room in House
Kitchen Island w/o Cooktop, Kitchen open to Family Room, Pantry, Reverse Osmosis, Soft Closing Cabinets, Soft Closing Drawers, Under Cabinet Lighting
Interior
Interior Features Alarm System - Owned, Fire/Smoke Alarm, High Ceiling, Refrigerator Included, Window Coverings, Wired for Sound
Heating Central Gas
Cooling Central Electric
Flooring Tile, Wood
Exterior
Exterior Feature Back Yard Fenced, Patio/Deck
Parking Features Attached Garage
Garage Spaces 2.0
Roof Type Composition
Street Surface Concrete
Private Pool No
Building
Lot Description Subdivision Lot
Faces East
Story 2
Foundation Slab
Lot Size Range 0 Up To 1/4 Acre
Builder Name Ferguson Home Group
Sewer Public Sewer
Water Public Water
Structure Type Stucco,Wood
New Construction No
Schools
Elementary Schools Field Elementary School
Middle Schools Hamilton Middle School (Houston)
High Schools Heights High School
School District 27 - Houston
Others
Senior Community No
Restrictions No Restrictions
Tax ID 035-094-047-0080
Energy Description Ceiling Fans,Digital Program Thermostat,Energy Star Appliances,HVAC>13 SEER,Insulated Doors,Insulated/Low-E windows,Insulation - Spray-Foam,North/South Exposure,Radiant Attic Barrier,Tankless/On-Demand H2O Heater
Acceptable Financing Cash Sale, Conventional
Tax Rate 2.0148
Disclosures Sellers Disclosure
Green/Energy Cert Home Energy Rating/HERS
Listing Terms Cash Sale, Conventional
Financing Cash Sale,Conventional
Special Listing Condition Sellers Disclosure
Read Less Info
Want to know what your home might be worth? Contact us for a FREE valuation!

Our team is ready to help you sell your home for the highest possible price ASAP

Bought with Martha Turner Sotheby's International Realty

"My job is to find and attract mastery-based agents to the office, protect the culture, and make sure everyone is happy! "






