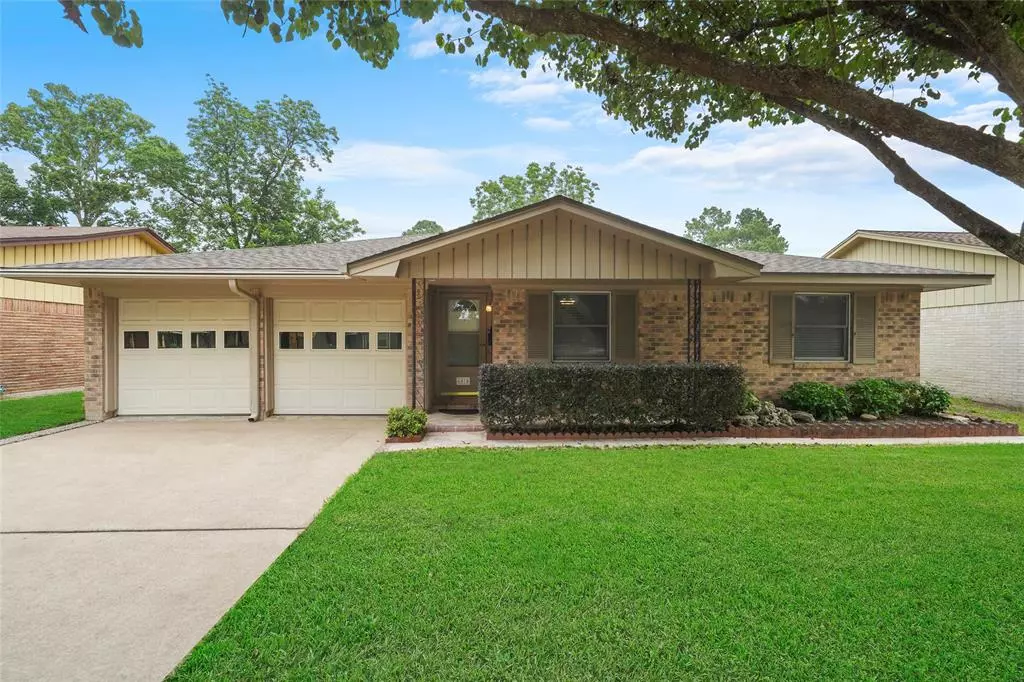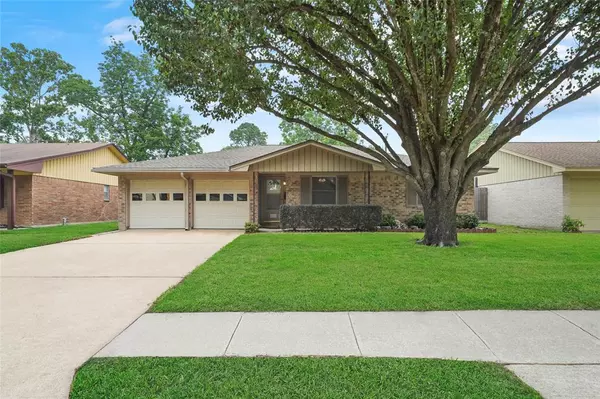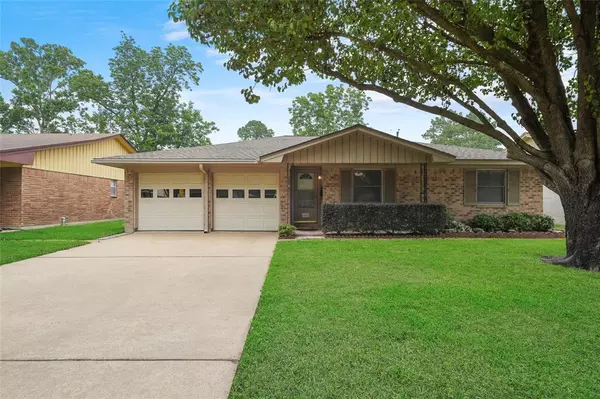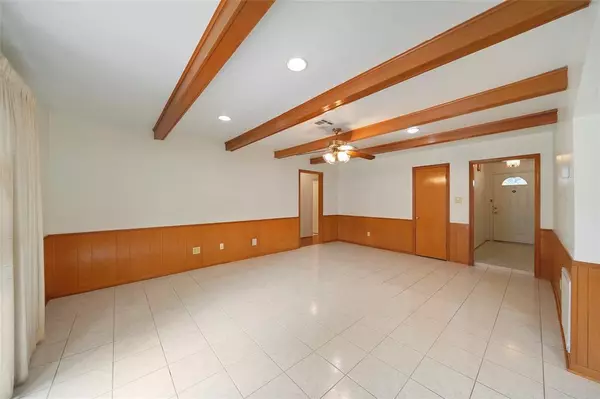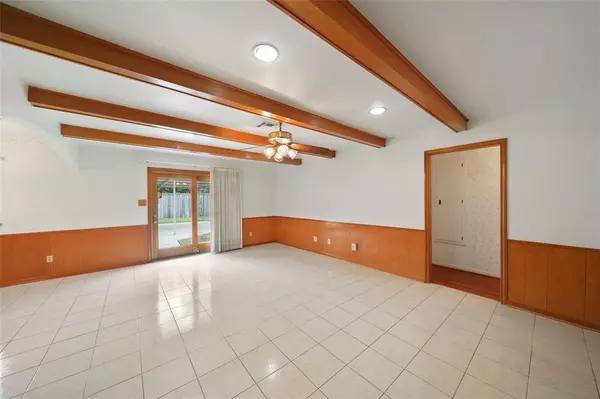$270,000
For more information regarding the value of a property, please contact us for a free consultation.
3 Beds
1.1 Baths
1,298 SqFt
SOLD DATE : 06/04/2024
Key Details
Property Type Single Family Home
Listing Status Sold
Purchase Type For Sale
Square Footage 1,298 sqft
Price per Sqft $204
Subdivision Forest Pines
MLS Listing ID 63853594
Sold Date 06/04/24
Style Traditional
Bedrooms 3
Full Baths 1
Half Baths 1
HOA Fees $2/ann
Year Built 1965
Annual Tax Amount $5,264
Tax Year 2023
Lot Size 6,300 Sqft
Acres 0.1446
Property Description
This lovely gem of a home, is ready for you to snatch it up! It is a ranch style home located on a quiet street in the residential section of the Oak Forest West neighborhood. The heart of this property includes spacious living and dining areas, a "walk through" kitchen and direct access to the back yard with a large covered patio, a big fenced yard and a large storage shed. The bedroom wing offers a primary suite and two secondary bedrooms. . There is abundant extra storage/workshop space in the two car garage where the washer and dryer are located. New Roof 2019, New back yard fence 2020, New PEX water lines 2021, new water heater 2023, New Furnace 2023, updated windows, electrical and much more. This property has been very well kept, with only 1 owner. It is waiting for your personal touch!
Location
State TX
County Harris
Area Oak Forest West Area
Rooms
Bedroom Description All Bedrooms Down
Other Rooms 1 Living Area, Kitchen/Dining Combo, Living/Dining Combo
Kitchen Island w/o Cooktop, Kitchen open to Family Room, Pantry
Interior
Interior Features Dryer Included, Refrigerator Included, Washer Included
Heating Central Gas
Cooling Central Electric
Flooring Tile, Wood
Exterior
Parking Features Attached Garage
Garage Spaces 2.0
Roof Type Composition
Private Pool No
Building
Lot Description Subdivision Lot
Story 1
Foundation Slab
Lot Size Range 0 Up To 1/4 Acre
Sewer Public Sewer
Water Public Water
Structure Type Brick
New Construction No
Schools
Elementary Schools Wainwright Elementary School
Middle Schools Clifton Middle School (Houston)
High Schools Scarborough High School
School District 27 - Houston
Others
Senior Community No
Restrictions Deed Restrictions
Tax ID 097-324-000-0017
Acceptable Financing Cash Sale, Conventional, FHA, Investor, VA
Tax Rate 2.0148
Disclosures Sellers Disclosure
Listing Terms Cash Sale, Conventional, FHA, Investor, VA
Financing Cash Sale,Conventional,FHA,Investor,VA
Special Listing Condition Sellers Disclosure
Read Less Info
Want to know what your home might be worth? Contact us for a FREE valuation!

Our team is ready to help you sell your home for the highest possible price ASAP

Bought with 5th Stream Realty

"My job is to find and attract mastery-based agents to the office, protect the culture, and make sure everyone is happy! "

