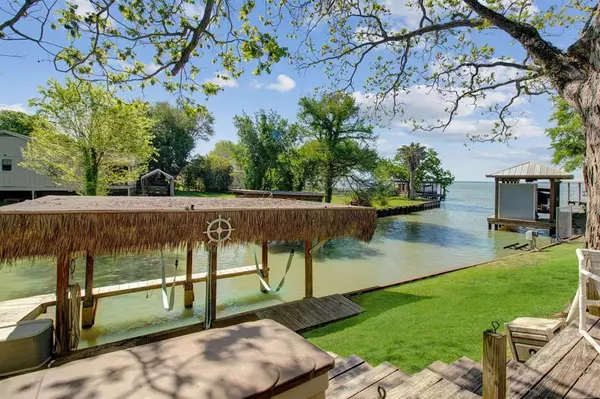$395,000
For more information regarding the value of a property, please contact us for a free consultation.
3 Beds
2 Baths
2,077 SqFt
SOLD DATE : 06/07/2024
Key Details
Property Type Single Family Home
Listing Status Sold
Purchase Type For Sale
Square Footage 2,077 sqft
Price per Sqft $187
Subdivision Bay Haven #2
MLS Listing ID 15915111
Sold Date 06/07/24
Style Traditional
Bedrooms 3
Full Baths 2
Year Built 2015
Annual Tax Amount $566
Tax Year 2023
Lot Size 10,000 Sqft
Acres 0.0011
Property Description
Experience the Lake Livingston Lakeside Allure! Water-front! Quiet area. No HOA! Addtl $16,000 foundation added. 2077 SqFt Interior w/355 Sq.Ft front porch. 3BR/2Bath. This home has so many extras! High ceilings & crwn mlding thru-out, lots of storage area, outdr ktchn, hot tub, boat lift, recently installd vinyl floor in media, mstr bdrm,& living area. 3 yr old aerobic septic system, garage/carport, w/attached guest room/w/complete bath. Open concept layout connects living, dining & kitchn w/lots of natual lighting thru home! Mstr BR opens up to frnt porch w/lakeview. The Mstr bath has a deep soaking tub, & separate walk in shower. Lots of storage areas & walk in closets w/3built-in storage nooks. 2 other bedrms w/walk in closets. Outside area is great for entertaining! It includes a boat lift, 20'X20' outdr kitchen w/2 decks, spa, sink/fish cleaning area, mini fridge, hot water heater, 4 fans, & 2 bar areas. All shaded by a beautiful 100 yr old pecan tree!
Location
State TX
County Polk
Area Lake Livingston Area
Rooms
Bedroom Description All Bedrooms Down,Walk-In Closet
Other Rooms Family Room, Media
Master Bathroom Primary Bath: Double Sinks, Primary Bath: Separate Shower, Primary Bath: Soaking Tub, Secondary Bath(s): Tub/Shower Combo
Kitchen Breakfast Bar, Kitchen open to Family Room, Under Cabinet Lighting, Walk-in Pantry
Interior
Interior Features Crown Molding, Dry Bar, Fire/Smoke Alarm, High Ceiling, Spa/Hot Tub
Heating Central Electric
Cooling Central Electric
Flooring Carpet, Laminate
Exterior
Exterior Feature Back Yard Fenced, Outdoor Kitchen, Patio/Deck, Porch, Subdivision Tennis Court
Parking Features Detached Garage
Carport Spaces 2
Waterfront Description Boat Lift,Boat Slip,Canal Front,Metal Bulkhead
Roof Type Composition
Street Surface Asphalt,Gravel
Private Pool No
Building
Lot Description Cleared, Waterfront
Faces East
Story 1
Foundation Pier & Beam
Lot Size Range 0 Up To 1/4 Acre
Builder Name Palm Harbor Homes
Water Aerobic, Public Water
Structure Type Cement Board
New Construction No
Schools
Elementary Schools Lisd Open Enroll
Middle Schools Livingston Junior High School
High Schools Livingston High School
School District 103 - Livingston
Others
Senior Community No
Restrictions No Restrictions
Tax ID B0200-0069-00
Ownership Full Ownership
Acceptable Financing Cash Sale, Conventional, VA
Tax Rate 1.5016
Disclosures Sellers Disclosure
Listing Terms Cash Sale, Conventional, VA
Financing Cash Sale,Conventional,VA
Special Listing Condition Sellers Disclosure
Read Less Info
Want to know what your home might be worth? Contact us for a FREE valuation!

Our team is ready to help you sell your home for the highest possible price ASAP

Bought with Pinnacle Realty Advisors

"My job is to find and attract mastery-based agents to the office, protect the culture, and make sure everyone is happy! "






