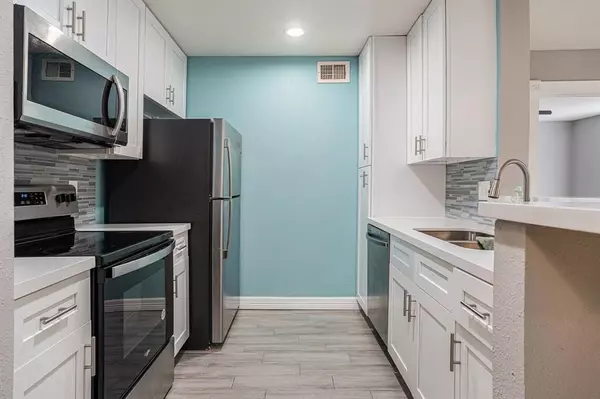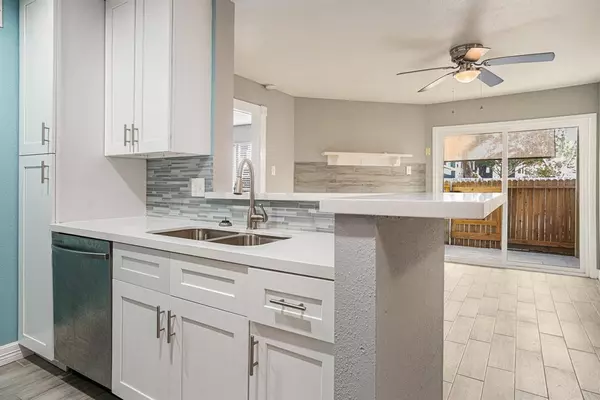$126,500
For more information regarding the value of a property, please contact us for a free consultation.
1 Bed
1 Bath
656 SqFt
SOLD DATE : 06/12/2024
Key Details
Property Type Condo
Sub Type Condominium
Listing Status Sold
Purchase Type For Sale
Square Footage 656 sqft
Price per Sqft $185
Subdivision Tranquility Lake Condo
MLS Listing ID 61233974
Sold Date 06/12/24
Style Traditional
Bedrooms 1
Full Baths 1
HOA Fees $246/mo
Year Built 1983
Annual Tax Amount $1,893
Tax Year 2023
Lot Size 14.044 Acres
Property Description
Welcome home to your updated, first-floor condo! As you step inside, you're greeted by sleek tile flooring, quartz countertops, soft close custom cabinetry and fresh paint, creating an ambiance of modern elegance. The kitchen has stainless steel appliances that match seamlessly - the refrigerator stays for added convenience. Unwind by the wood-burning fireplace in the cozy living room, or retreat to the spacious bedroom with a generous walk-in closet and a beautifully updated shower/tub.
Step outside on the patio and get a glimpse of bay views, where a boardwalk awaits for leisurely strolls or fishing. Just 53 steps from your back patio, the community pool offers a refreshing oasis on sunny days. Plus, with the laundry room conveniently located outside on the patio, household chores are a breeze. Experience the perfect blend of comfort and convenience in this updated condo, offering a wonderful living experience. Located close to Baybrook mall, restaurants, major highways, and more!
Location
State TX
County Harris
Area Clear Lake Area
Rooms
Bedroom Description Walk-In Closet
Other Rooms 1 Living Area, Breakfast Room
Master Bathroom Primary Bath: Tub/Shower Combo, Vanity Area
Kitchen Kitchen open to Family Room, Soft Closing Cabinets, Soft Closing Drawers
Interior
Interior Features Refrigerator Included
Heating Central Electric
Cooling Central Electric
Flooring Tile
Fireplaces Number 1
Fireplaces Type Wood Burning Fireplace
Appliance Refrigerator
Dryer Utilities 1
Laundry Utility Rm in House
Exterior
Exterior Feature Clubhouse, Fenced, Patio/Deck
Parking Features None
Roof Type Composition
Street Surface Concrete
Accessibility Automatic Gate
Private Pool No
Building
Story 1
Entry Level Level 1
Foundation Slab
Sewer Public Sewer
Water Public Water
Structure Type Brick,Wood
New Construction No
Schools
Elementary Schools League City Elementary School
Middle Schools Clear Creek Intermediate School
High Schools Clear Creek High School
School District 9 - Clear Creek
Others
HOA Fee Include Clubhouse,Exterior Building,Grounds,Limited Access Gates,Trash Removal,Water and Sewer
Senior Community No
Tax ID 115-591-003-0002
Ownership Full Ownership
Acceptable Financing Cash Sale, Conventional
Tax Rate 1.8436
Disclosures Sellers Disclosure
Listing Terms Cash Sale, Conventional
Financing Cash Sale,Conventional
Special Listing Condition Sellers Disclosure
Read Less Info
Want to know what your home might be worth? Contact us for a FREE valuation!

Our team is ready to help you sell your home for the highest possible price ASAP

Bought with RE/MAX 5 Star Realty

"My job is to find and attract mastery-based agents to the office, protect the culture, and make sure everyone is happy! "






