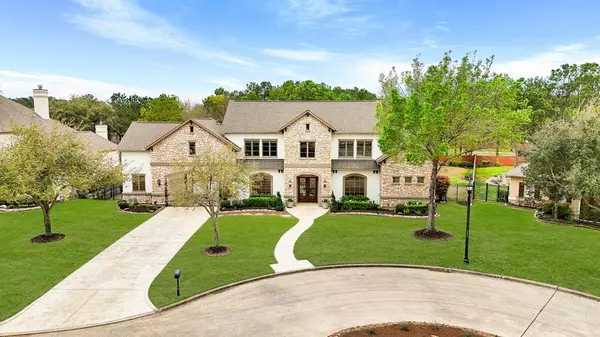$1,425,000
For more information regarding the value of a property, please contact us for a free consultation.
5 Beds
5.1 Baths
5,945 SqFt
SOLD DATE : 06/14/2024
Key Details
Property Type Single Family Home
Listing Status Sold
Purchase Type For Sale
Square Footage 5,945 sqft
Price per Sqft $261
Subdivision Cinco Ranch West Sec 22
MLS Listing ID 37340589
Sold Date 06/14/24
Style Traditional
Bedrooms 5
Full Baths 5
Half Baths 1
HOA Fees $195/ann
HOA Y/N 1
Year Built 2006
Annual Tax Amount $33,479
Tax Year 2023
Lot Size 0.511 Acres
Acres 0.5112
Property Description
Custom home in a secluded section of sought-after gated Bayou Woods in the heart of Cinco Ranch West, located on a half-acre cul-de-sac lot with a backyard oasis. Front view of mature trees, pond, and fountains. 5 minutes from shopping/dining at La Centerra. The home features a sparkling pool/spa, and two covered patios, one with an outdoor fireplace and grill. Exquisite details in craftsmanship, including rich millwork, hardwood flooring, plantation shutters, and extensive built-ins throughout. Kitchen with Thermador stainless steel appliances, 6 burner gas cooktop, oversized island, granite countertops, and walk-in pantry. 1st level primary suite with fireplace and coffee bar area, luxurious bath, 2 granite-topped vanities, jetted tub, oversized shower, and two expansive walk-in closets. 2020 roof, HVAC, tankless water heaters. 2021 interior and exterior were completely repainted, and hardwood flooring was added throughout the 2nd level.
Location
State TX
County Fort Bend
Community Cinco Ranch
Area Katy - Southwest
Rooms
Bedroom Description En-Suite Bath,Primary Bed - 1st Floor,Walk-In Closet
Other Rooms Breakfast Room, Den, Formal Dining, Formal Living, Gameroom Up, Home Office/Study, Media, Utility Room in House
Master Bathroom Primary Bath: Double Sinks, Primary Bath: Jetted Tub, Primary Bath: Separate Shower, Secondary Bath(s): Shower Only, Secondary Bath(s): Tub/Shower Combo, Vanity Area
Kitchen Breakfast Bar, Butler Pantry, Island w/o Cooktop, Kitchen open to Family Room, Pantry, Pots/Pans Drawers, Reverse Osmosis, Under Cabinet Lighting, Walk-in Pantry
Interior
Interior Features 2 Staircases, Alarm System - Owned, Dry Bar, Fire/Smoke Alarm, Formal Entry/Foyer, High Ceiling, Refrigerator Included, Window Coverings, Wired for Sound
Heating Central Gas
Cooling Central Electric
Flooring Tile, Wood
Fireplaces Number 4
Fireplaces Type Gas Connections
Exterior
Exterior Feature Back Green Space, Back Yard, Back Yard Fenced, Controlled Subdivision Access, Covered Patio/Deck, Exterior Gas Connection, Fully Fenced, Outdoor Fireplace, Patio/Deck, Sprinkler System
Parking Features Attached Garage, Attached/Detached Garage, Detached Garage
Garage Spaces 3.0
Carport Spaces 2
Garage Description Additional Parking, Auto Driveway Gate, Auto Garage Door Opener, Double-Wide Driveway, Driveway Gate, Porte-Cochere
Pool Gunite, Heated
Roof Type Composition
Street Surface Concrete,Curbs,Gutters
Accessibility Automatic Gate, Driveway Gate
Private Pool Yes
Building
Lot Description Cul-De-Sac, Subdivision Lot
Story 2
Foundation Slab
Lot Size Range 1/4 Up to 1/2 Acre
Builder Name Jim Frankel
Water Water District
Structure Type Stone,Stucco
New Construction No
Schools
Elementary Schools Griffin Elementary School (Katy)
Middle Schools Beckendorff Junior High School
High Schools Seven Lakes High School
School District 30 - Katy
Others
HOA Fee Include Grounds,Limited Access Gates
Senior Community No
Restrictions Deed Restrictions
Tax ID 2290-22-001-0090-914
Energy Description Ceiling Fans,Digital Program Thermostat,North/South Exposure,Radiant Attic Barrier,Tankless/On-Demand H2O Heater
Acceptable Financing Cash Sale, Conventional, FHA, VA
Tax Rate 2.4323
Disclosures Corporate Listing, Sellers Disclosure, Special Addendum
Listing Terms Cash Sale, Conventional, FHA, VA
Financing Cash Sale,Conventional,FHA,VA
Special Listing Condition Corporate Listing, Sellers Disclosure, Special Addendum
Read Less Info
Want to know what your home might be worth? Contact us for a FREE valuation!

Our team is ready to help you sell your home for the highest possible price ASAP

Bought with Greater Houston REP, Inc

"My job is to find and attract mastery-based agents to the office, protect the culture, and make sure everyone is happy! "






