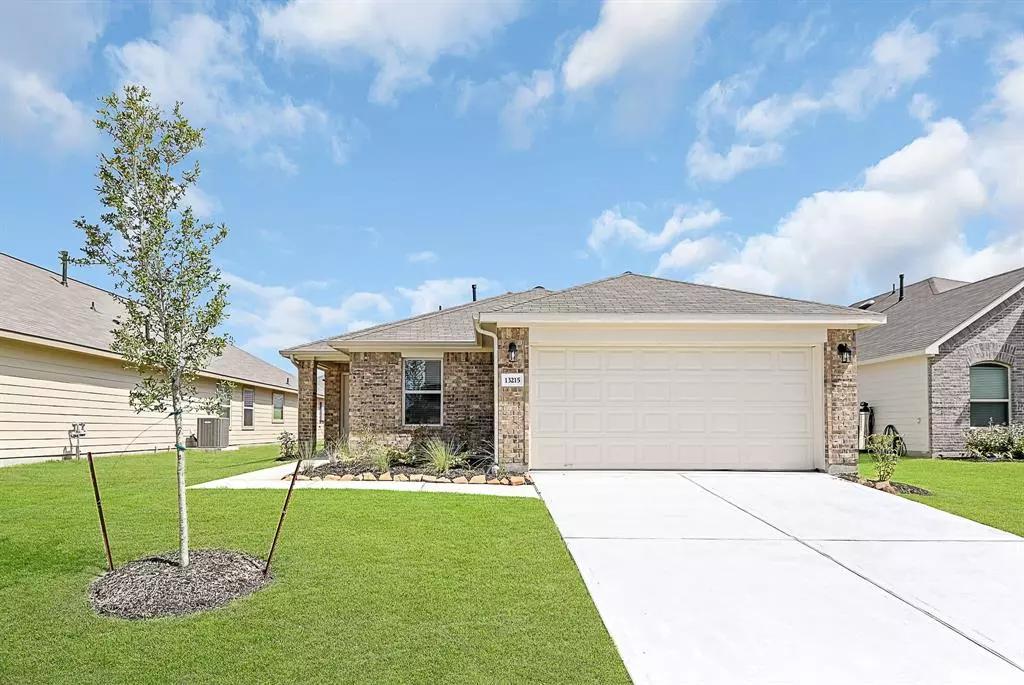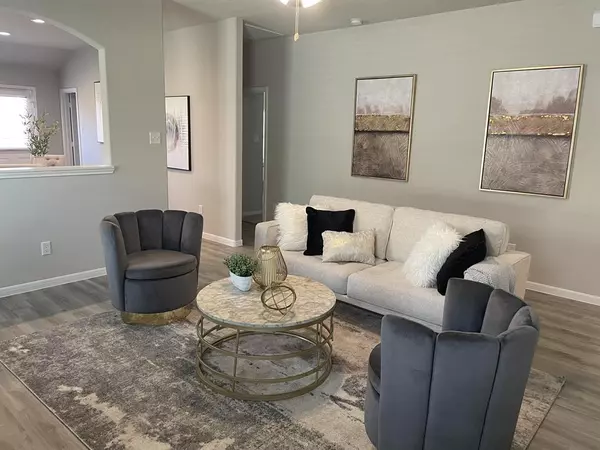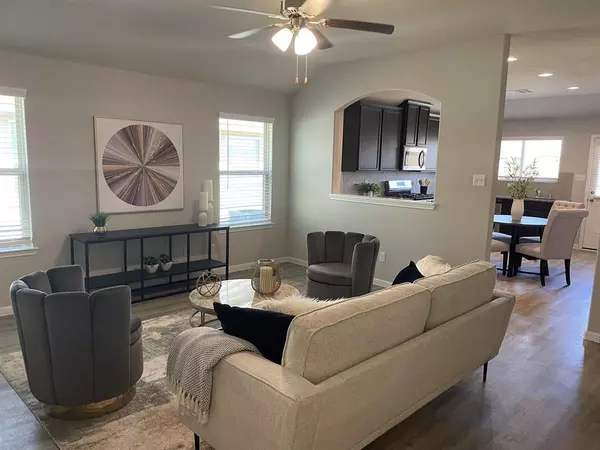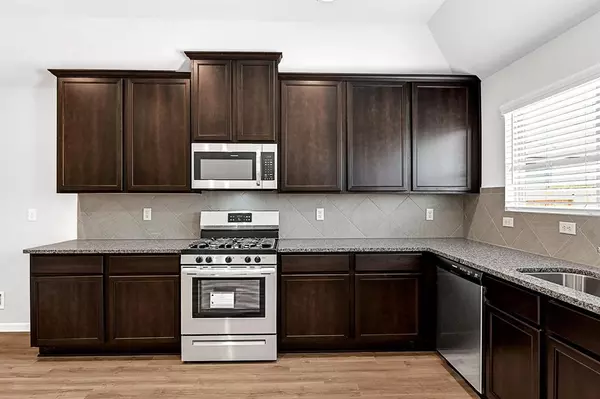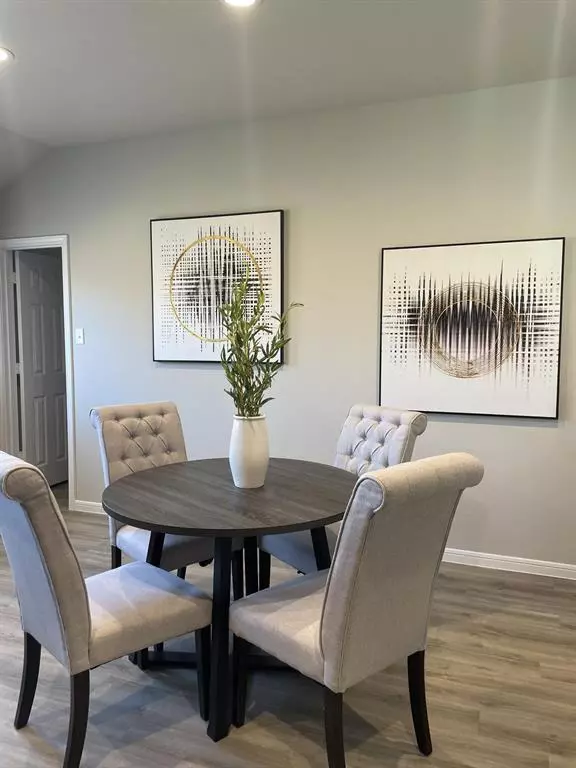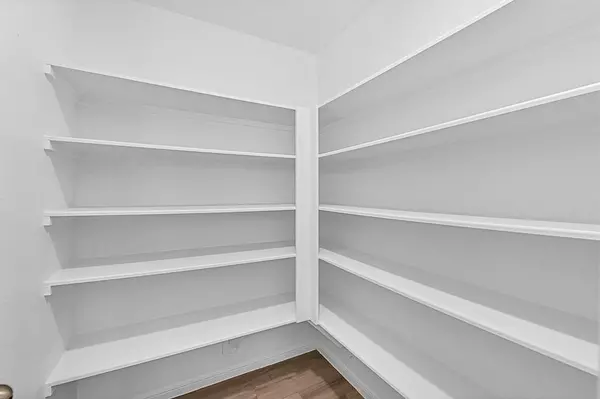$249,990
For more information regarding the value of a property, please contact us for a free consultation.
3 Beds
2 Baths
1,357 SqFt
SOLD DATE : 06/18/2024
Key Details
Property Type Single Family Home
Listing Status Sold
Purchase Type For Sale
Square Footage 1,357 sqft
Price per Sqft $184
Subdivision Tidwell Lakes
MLS Listing ID 94491981
Sold Date 06/18/24
Style Traditional
Bedrooms 3
Full Baths 2
HOA Fees $25/ann
HOA Y/N 1
Year Built 2023
Tax Year 2021
Lot Size 5,795 Sqft
Property Description
Ready Now! Brand new home one story with spacious backyard. The open kitchen is a highlight, featuring granite countertops and 42" cabinets. Appliances are all stainless steel, giving it a sleek and modern look. The home boasts 9' ceilings throughout, creating a spacious and airy feel. Recessed lighting adds a touch of elegance, while rounded sheetrock corners and archways add architectural interest. 2-inch blinds, providing privacy and style. The flooring in the main living areas is modern luxury vinyl plank, which is not only durable but also offers a high-end appearance. The master bedroom, complete with a stand-up shower and a garden tub for a luxurious bathing experience. This home is an energy star builder home, which means it is designed to be energy efficient. Loaded with warranties, providing peace of mind to the homeowner. Located right inside Beltway 8 offers easy access to major freeways minutes away from Downtown Houston & George Bush International Airport.
Location
State TX
County Harris
Area North Channel
Rooms
Bedroom Description Walk-In Closet
Master Bathroom Primary Bath: Separate Shower
Den/Bedroom Plus 3
Kitchen Kitchen open to Family Room, Pantry
Interior
Interior Features Fire/Smoke Alarm
Heating Central Gas
Cooling Central Electric
Flooring Carpet, Vinyl Plank
Exterior
Exterior Feature Back Yard, Back Yard Fenced, Patio/Deck, Porch
Parking Features Attached Garage
Garage Spaces 2.0
Roof Type Composition
Street Surface Concrete,Curbs
Private Pool No
Building
Lot Description Greenbelt, Subdivision Lot
Faces East
Story 1
Foundation Slab
Lot Size Range 0 Up To 1/4 Acre
Builder Name Colina Homes
Sewer Public Sewer
Water Public Water
Structure Type Brick,Cement Board
New Construction Yes
Schools
Elementary Schools Sheldon Lakee Elementary School
Middle Schools C.E. King Middle School
High Schools Ce King High School
School District 46 - Sheldon
Others
Senior Community No
Restrictions Deed Restrictions
Tax ID 140-997-005-0003
Ownership Full Ownership
Energy Description Attic Vents,Ceiling Fans,Digital Program Thermostat,Energy Star/CFL/LED Lights,High-Efficiency HVAC,HVAC>13 SEER,Insulated/Low-E windows,Insulation - Batt,Insulation - Blown Cellulose
Acceptable Financing Cash Sale, Conventional, FHA, Investor, VA
Tax Rate 2.69
Disclosures Mud
Listing Terms Cash Sale, Conventional, FHA, Investor, VA
Financing Cash Sale,Conventional,FHA,Investor,VA
Special Listing Condition Mud
Read Less Info
Want to know what your home might be worth? Contact us for a FREE valuation!

Our team is ready to help you sell your home for the highest possible price ASAP

Bought with Rivich Realty

"My job is to find and attract mastery-based agents to the office, protect the culture, and make sure everyone is happy! "

