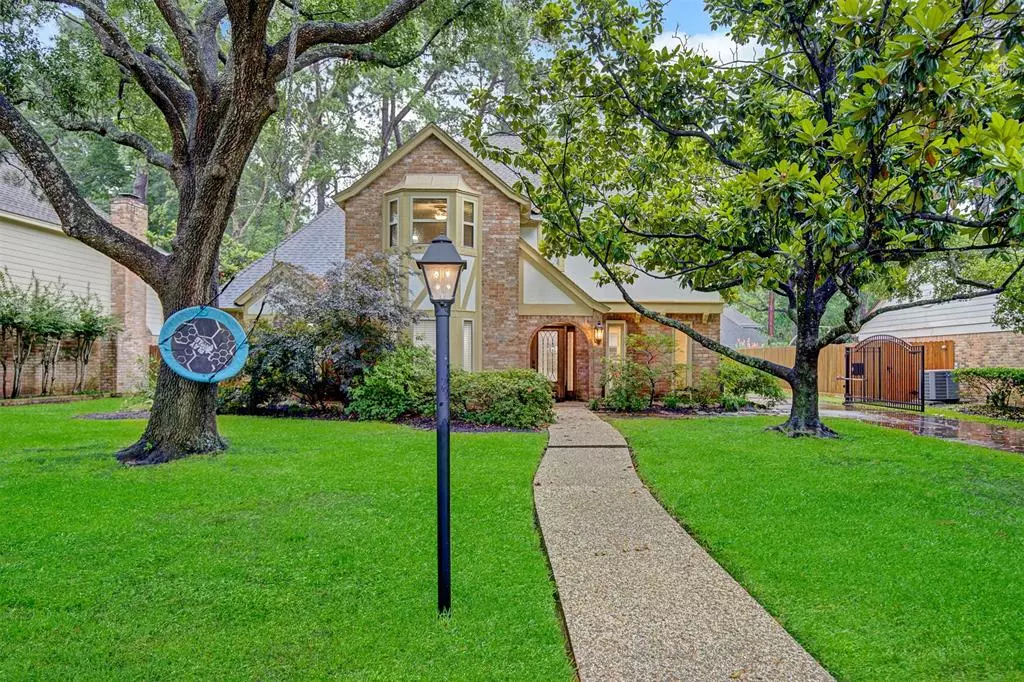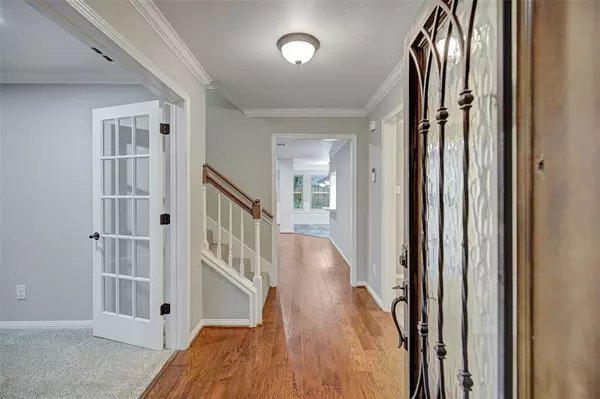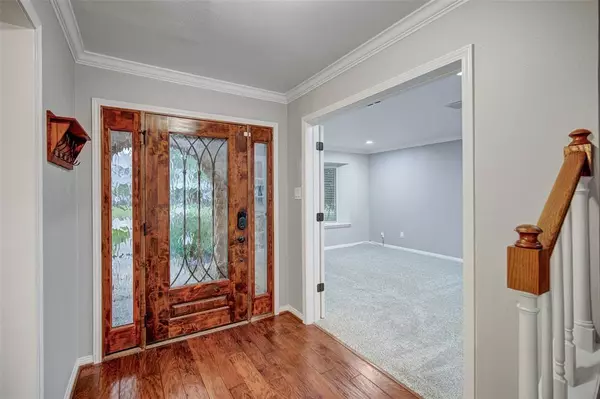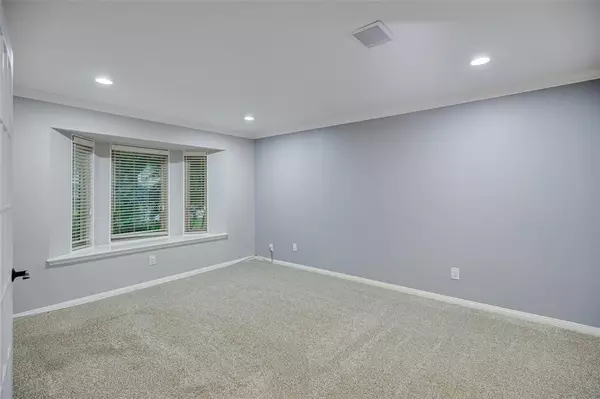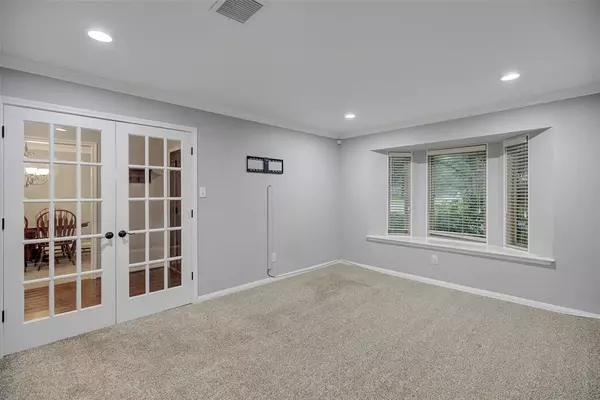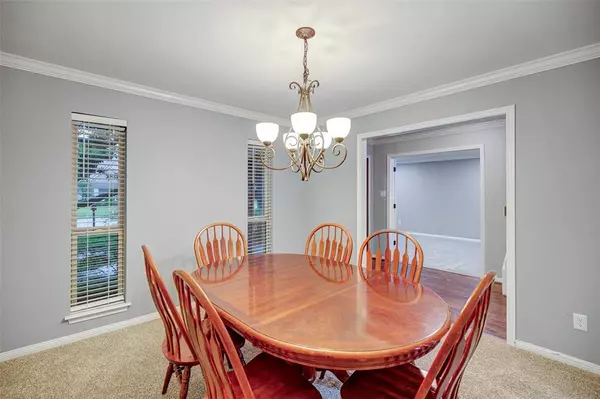$360,000
For more information regarding the value of a property, please contact us for a free consultation.
5 Beds
2.1 Baths
2,705 SqFt
SOLD DATE : 06/18/2024
Key Details
Property Type Single Family Home
Listing Status Sold
Purchase Type For Sale
Square Footage 2,705 sqft
Price per Sqft $133
Subdivision Huntwick Forest
MLS Listing ID 69281110
Sold Date 06/18/24
Style Traditional
Bedrooms 5
Full Baths 2
Half Baths 1
HOA Fees $12/ann
HOA Y/N 1
Year Built 1975
Annual Tax Amount $5,994
Tax Year 2023
Lot Size 9,694 Sqft
Acres 0.2225
Property Description
Welcome to this beautifully updated home in Huntwick Forest! This well appointed home, comes with an updated kitchen that has all of the appointments you are looking for. Granite countertops, gas cooktop, double oven and a passthrough to create easy access to the large living room. Speaking of the living room, the natural light comes flooding in through the wall of windows overlooking the large backyard! Built-in shelving and large fireplace give this large, open space a cozy feeling despite its size. In the primary bathroom, you will find a large shower with separate oversized tub along with double sink sitting in updated granite countertops. You will also find a formal dining and home office with beautiful double french doors for privacy. Upstairs, 4 large bedrooms share a bathroom with double sinks and tub/shower combo. This home has all of the space and function you are looking for encased in the beauty you are dreaming of! Book your showing today!!
Location
State TX
County Harris
Area Champions Area
Rooms
Bedroom Description Primary Bed - 1st Floor,Walk-In Closet
Other Rooms Breakfast Room, Family Room, Formal Dining, Home Office/Study
Master Bathroom Half Bath, Primary Bath: Double Sinks, Primary Bath: Separate Shower, Secondary Bath(s): Double Sinks, Secondary Bath(s): Tub/Shower Combo
Kitchen Breakfast Bar
Interior
Interior Features Dry Bar, Formal Entry/Foyer
Heating Central Gas
Cooling Central Electric
Flooring Carpet, Tile, Wood
Fireplaces Number 1
Fireplaces Type Gaslog Fireplace
Exterior
Exterior Feature Back Yard Fenced, Fully Fenced, Patio/Deck, Sprinkler System, Subdivision Tennis Court
Garage Detached Garage
Garage Spaces 2.0
Garage Description Additional Parking, Auto Driveway Gate, Auto Garage Door Opener, Driveway Gate
Roof Type Composition
Street Surface Concrete
Private Pool No
Building
Lot Description Subdivision Lot
Faces West
Story 2
Foundation Slab on Builders Pier
Lot Size Range 0 Up To 1/4 Acre
Sewer Public Sewer
Water Public Water
Structure Type Brick,Cement Board,Wood
New Construction No
Schools
Elementary Schools Yeager Elementary School (Cypress-Fairbanks)
Middle Schools Bleyl Middle School
High Schools Cypress Creek High School
School District 13 - Cypress-Fairbanks
Others
HOA Fee Include Clubhouse,Grounds,Recreational Facilities
Senior Community No
Restrictions Deed Restrictions
Tax ID 105-113-000-0087
Ownership Full Ownership
Energy Description Attic Fan,Ceiling Fans,Energy Star Appliances,Insulation - Blown Cellulose
Acceptable Financing Cash Sale, Conventional, FHA, VA
Tax Rate 2.1148
Disclosures Mud, Sellers Disclosure
Listing Terms Cash Sale, Conventional, FHA, VA
Financing Cash Sale,Conventional,FHA,VA
Special Listing Condition Mud, Sellers Disclosure
Read Less Info
Want to know what your home might be worth? Contact us for a FREE valuation!

Our team is ready to help you sell your home for the highest possible price ASAP

Bought with Anthony Berry Real Estate

"My job is to find and attract mastery-based agents to the office, protect the culture, and make sure everyone is happy! "

