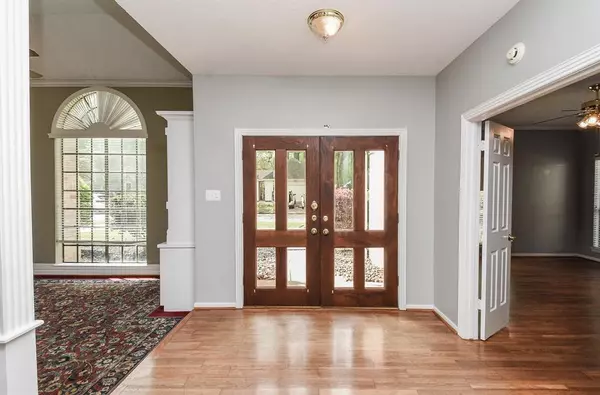$374,900
For more information regarding the value of a property, please contact us for a free consultation.
4 Beds
2.1 Baths
2,551 SqFt
SOLD DATE : 06/24/2024
Key Details
Property Type Single Family Home
Listing Status Sold
Purchase Type For Sale
Square Footage 2,551 sqft
Price per Sqft $143
Subdivision Champions Racquet Club Sec 02
MLS Listing ID 15392028
Sold Date 06/24/24
Style Traditional
Bedrooms 4
Full Baths 2
Half Baths 1
HOA Fees $81/ann
HOA Y/N 1
Year Built 1984
Annual Tax Amount $6,948
Tax Year 2023
Lot Size 8,543 Sqft
Acres 0.1961
Property Description
Welcome to this beautifully maintained four-bedroom, two-and-a-half-bath home with a refreshing pool, in the well-established neighborhood of Champions Park North in the heart of Champions! Enjoy the custom features including built-ins, two living areas, wood paneling, vaulted ceilings, and hardwood floors. The kitchen has been renovated with quartz countertops, three ovens, and a farmhouse sink that will satisfy any home chef’s needs. You can enjoy your morning coffee in the breakfast room overlooking the sparkling pool and deck, installed in 2016, perfect for summer days. With the wrought iron gate, you can close off the extended driveway and have more space for the kids to safely play. The Champions Park subdivision offers tennis courts, a pool, playgrounds, and a clubhouse. Located in the highly-rated Cyfair school district, close to Vintage Park shopping, and entertainment. All with easy access to 249, schedule your visit today!
Location
State TX
County Harris
Area Champions Area
Rooms
Bedroom Description En-Suite Bath,Primary Bed - 1st Floor,Sitting Area,Walk-In Closet
Other Rooms Breakfast Room, Den, Family Room, Formal Dining, Formal Living, Home Office/Study, Utility Room in House
Master Bathroom Half Bath, Primary Bath: Double Sinks, Primary Bath: Jetted Tub, Secondary Bath(s): Double Sinks, Secondary Bath(s): Tub/Shower Combo
Den/Bedroom Plus 4
Kitchen Kitchen open to Family Room, Pantry, Pots/Pans Drawers
Interior
Interior Features Crown Molding, Fire/Smoke Alarm, High Ceiling
Heating Central Electric
Cooling Central Electric
Flooring Carpet, Laminate, Tile
Fireplaces Number 1
Fireplaces Type Gaslog Fireplace
Exterior
Exterior Feature Back Yard, Back Yard Fenced, Sprinkler System, Subdivision Tennis Court
Parking Features Detached Garage
Garage Spaces 2.0
Garage Description Driveway Gate, Extra Driveway
Pool Gunite
Roof Type Composition
Street Surface Concrete,Gutters
Accessibility Driveway Gate
Private Pool Yes
Building
Lot Description Subdivision Lot
Story 2
Foundation Slab
Lot Size Range 0 Up To 1/4 Acre
Water Water District
Structure Type Brick
New Construction No
Schools
Elementary Schools Yeager Elementary School (Cypress-Fairbanks)
Middle Schools Bleyl Middle School
High Schools Cypress Creek High School
School District 13 - Cypress-Fairbanks
Others
HOA Fee Include Grounds,Recreational Facilities
Senior Community No
Restrictions Deed Restrictions
Tax ID 113-793-000-0020
Ownership Full Ownership
Energy Description Attic Vents,Ceiling Fans,High-Efficiency HVAC
Acceptable Financing Cash Sale, Conventional, FHA, VA
Tax Rate 2.2028
Disclosures Sellers Disclosure
Listing Terms Cash Sale, Conventional, FHA, VA
Financing Cash Sale,Conventional,FHA,VA
Special Listing Condition Sellers Disclosure
Read Less Info
Want to know what your home might be worth? Contact us for a FREE valuation!

Our team is ready to help you sell your home for the highest possible price ASAP

Bought with Luxe Living Group, LLC

"My job is to find and attract mastery-based agents to the office, protect the culture, and make sure everyone is happy! "






