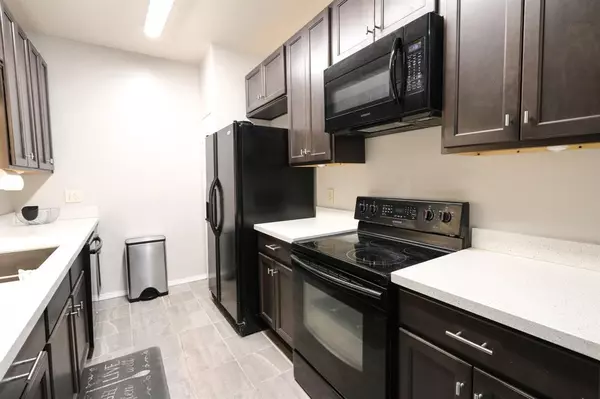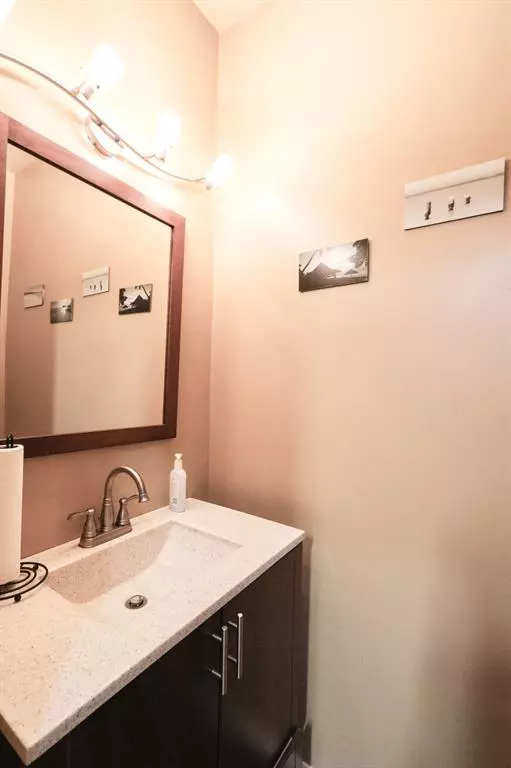$179,900
For more information regarding the value of a property, please contact us for a free consultation.
2 Beds
2.1 Baths
1,640 SqFt
SOLD DATE : 06/24/2024
Key Details
Property Type Condo
Sub Type Condominium
Listing Status Sold
Purchase Type For Sale
Square Footage 1,640 sqft
Price per Sqft $104
Subdivision Galleria Diplomat T/H Condo
MLS Listing ID 74777628
Sold Date 06/24/24
Style Traditional
Bedrooms 2
Full Baths 2
Half Baths 1
HOA Fees $490/mo
Year Built 1984
Annual Tax Amount $3,397
Tax Year 2023
Lot Size 11.899 Acres
Property Description
An ultimate value package with stunning upgrades! Whether looking to "move in '' or an "investor's dream," this 2-storied showcase demonstrates a true gem: conveniently located in the Southwest area, easy access to freeway, entertainment & multi-cultured shopping. The welcoming home offers: Updated kitchen in 2017 with maple espresso cabinetry, hardware & sink, beige colored Corian countertop. Living area with custom lighting, wood-burning fireplace & door to a spacious private patio. Primary bedroom with new carpet & wood-burning fireplace. Primary bathroom with whirlpool tub, upgraded extra-large separate shower place & duo vanities. Guest suite with new carpet in bedroom. Guest bathroom with new tile flooring, tub & shower combo. Gated community offers 2 community pools, European style fountain, courtyard & on-site guard. HOA fee covers water & sewer. Attached 2-car garage. Refrigerator, washer & dryer give-away.
Location
State TX
County Harris
Area Sharpstown Area
Rooms
Bedroom Description All Bedrooms Up,Primary Bed - 2nd Floor,Sitting Area
Other Rooms 1 Living Area, Guest Suite, Living Area - 1st Floor, Utility Room in Garage
Master Bathroom Half Bath, Primary Bath: Double Sinks, Primary Bath: Jetted Tub, Primary Bath: Separate Shower, Secondary Bath(s): Tub/Shower Combo, Vanity Area
Kitchen Pots/Pans Drawers, Soft Closing Cabinets, Soft Closing Drawers, Under Cabinet Lighting
Interior
Interior Features Alarm System - Owned, Fire/Smoke Alarm, Refrigerator Included
Heating Central Electric
Cooling Central Electric
Flooring Carpet, Tile
Fireplaces Number 2
Fireplaces Type Wood Burning Fireplace
Appliance Dryer Included, Full Size, Refrigerator, Washer Included
Dryer Utilities 1
Laundry Utility Rm In Garage
Exterior
Exterior Feature Controlled Access, Partially Fenced, Patio/Deck, Spa/Hot Tub
Parking Features Attached Garage
Roof Type Composition
Street Surface Asphalt,Concrete
Accessibility Automatic Gate, Manned Gate
Private Pool No
Building
Story 2
Unit Location Cleared
Entry Level Levels 1 and 2
Foundation Slab
Sewer Public Sewer
Structure Type Brick,Cement Board
New Construction No
Schools
Elementary Schools Piney Point Elementary School
Middle Schools Revere Middle School
High Schools Wisdom High School
School District 27 - Houston
Others
HOA Fee Include Exterior Building,Grounds,Limited Access Gates,On Site Guard,Recreational Facilities,Trash Removal,Water and Sewer
Senior Community No
Tax ID 116-137-009-0004
Energy Description Ceiling Fans,Digital Program Thermostat,Energy Star/CFL/LED Lights,High-Efficiency HVAC
Acceptable Financing Cash Sale, Conventional, FHA, VA
Tax Rate 2.0948
Disclosures Sellers Disclosure
Listing Terms Cash Sale, Conventional, FHA, VA
Financing Cash Sale,Conventional,FHA,VA
Special Listing Condition Sellers Disclosure
Read Less Info
Want to know what your home might be worth? Contact us for a FREE valuation!

Our team is ready to help you sell your home for the highest possible price ASAP

Bought with Coldwell Banker Realty - The Woodlands

"My job is to find and attract mastery-based agents to the office, protect the culture, and make sure everyone is happy! "






