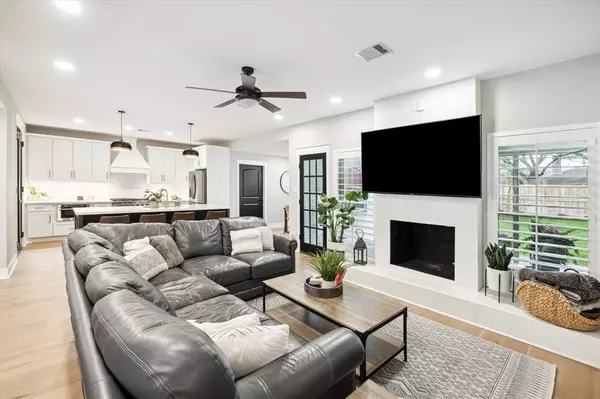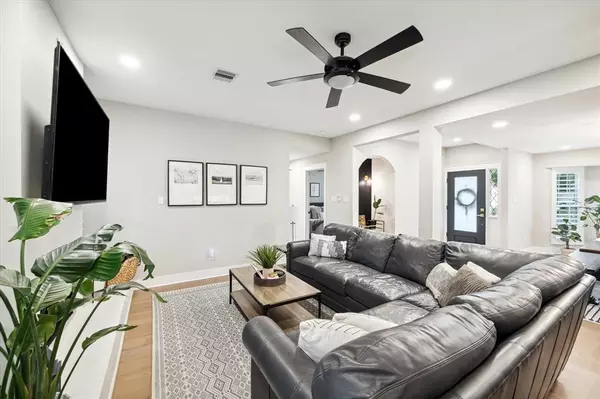$699,000
For more information regarding the value of a property, please contact us for a free consultation.
4 Beds
2 Baths
2,215 SqFt
SOLD DATE : 06/25/2024
Key Details
Property Type Single Family Home
Listing Status Sold
Purchase Type For Sale
Square Footage 2,215 sqft
Price per Sqft $309
Subdivision Walnut Bend
MLS Listing ID 43112096
Sold Date 06/25/24
Style Traditional
Bedrooms 4
Full Baths 2
HOA Fees $90/qua
HOA Y/N 1
Year Built 1969
Annual Tax Amount $11,738
Tax Year 2023
Lot Size 9,360 Sqft
Acres 0.2149
Property Description
Fully upgraded in 2022, this incredibly reimagined home features Quartz countertops, wood-like floors & professional-grade appliances. Enjoy an open floorplan with formal dining, living area, study, & 4 bedrooms with 2 full baths. Additional upgrades in 2022 include electrical, plumbing, AC, & PEX pipes, ensuring modern functionality & peace of mind. Roof is approximately 6 years old. The open-concept floorplan is filled with natural light, creating an inviting atmosphere. The fully updated kitchen offers abundant storage, pantry, gas range, & ample prep space for any cooking enthusiast. Enjoy access to the backyard from the adjacent breakfast room. The primary suite is a true retreat with shower, double sinks, tasteful light fixtures, and a large walk-in closet. Spacious guest bedrooms share an upgraded guest bath with a tub/shower. Backyard features ample green space for outdoor enjoyment. With its extensive upgrades, and a thoughtful design, this home will not last long!
Location
State TX
County Harris
Area Briargrove Park/Walnutbend
Rooms
Bedroom Description Walk-In Closet
Other Rooms Breakfast Room, Family Room, Formal Dining, Home Office/Study, Living/Dining Combo, Utility Room in House
Master Bathroom Hollywood Bath
Kitchen Breakfast Bar, Kitchen open to Family Room, Pantry
Interior
Heating Central Gas
Cooling Central Electric
Flooring Tile, Vinyl Plank
Fireplaces Number 1
Fireplaces Type Gaslog Fireplace
Exterior
Exterior Feature Back Yard Fenced
Parking Features Detached Garage
Garage Spaces 2.0
Roof Type Composition
Street Surface Concrete,Curbs
Private Pool No
Building
Lot Description Subdivision Lot
Story 1
Foundation Slab
Lot Size Range 0 Up To 1/4 Acre
Sewer Public Sewer
Water Public Water
Structure Type Brick,Wood
New Construction No
Schools
Elementary Schools Walnut Bend Elementary School (Houston)
Middle Schools Revere Middle School
High Schools Westside High School
School District 27 - Houston
Others
HOA Fee Include Clubhouse,Grounds
Senior Community No
Restrictions Deed Restrictions
Tax ID 097-188-000-0013
Acceptable Financing Cash Sale, Conventional
Tax Rate 2.0148
Disclosures Sellers Disclosure
Listing Terms Cash Sale, Conventional
Financing Cash Sale,Conventional
Special Listing Condition Sellers Disclosure
Read Less Info
Want to know what your home might be worth? Contact us for a FREE valuation!

Our team is ready to help you sell your home for the highest possible price ASAP

Bought with Martha Turner Sotheby's International Realty

"My job is to find and attract mastery-based agents to the office, protect the culture, and make sure everyone is happy! "






