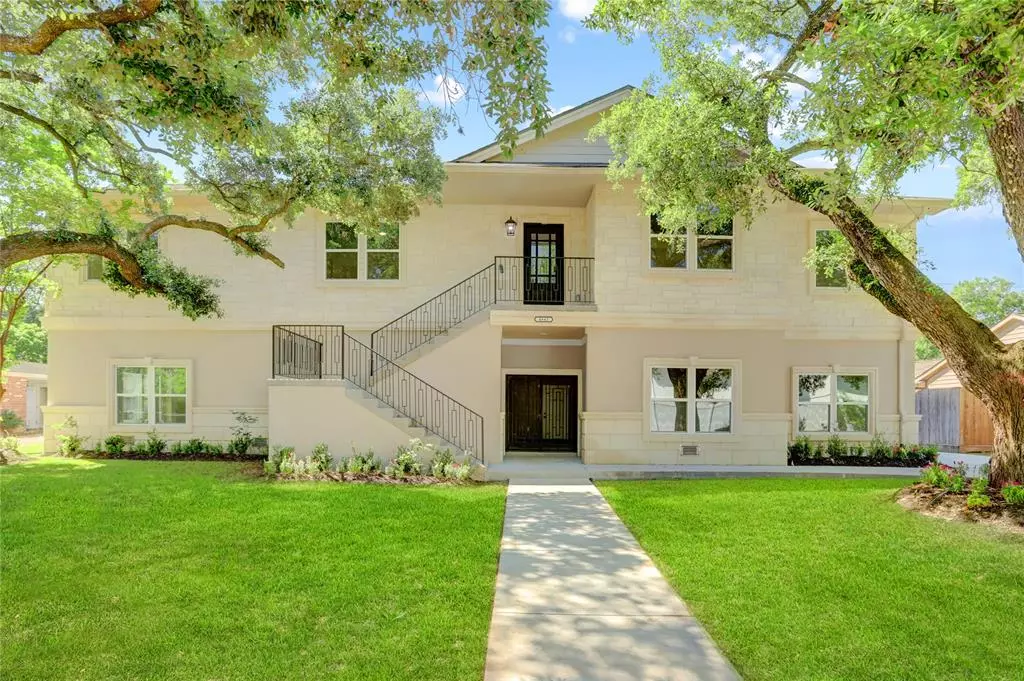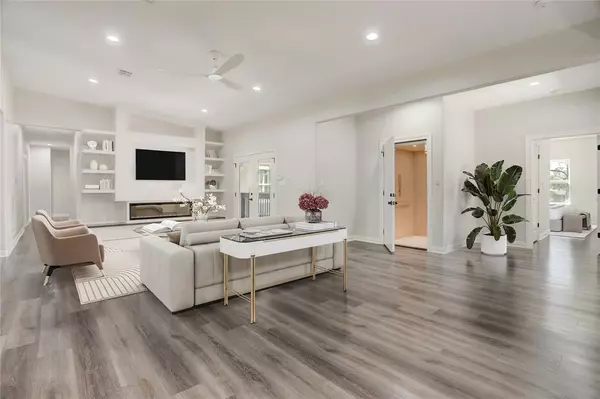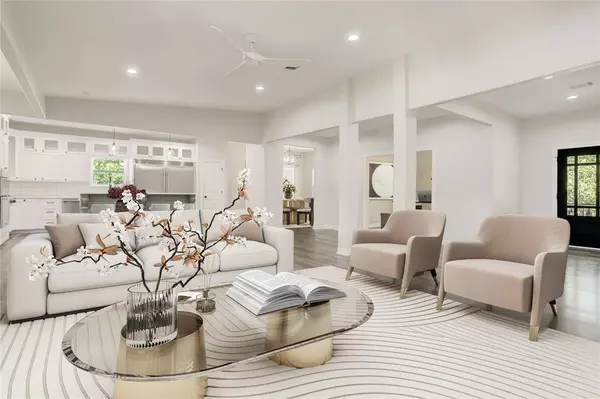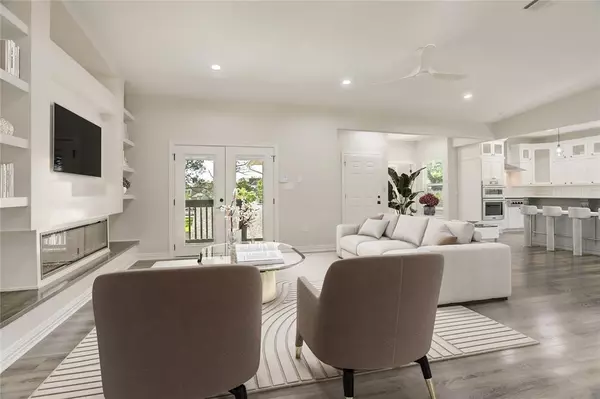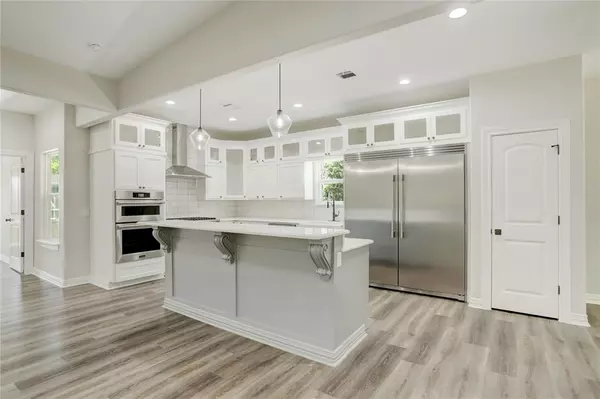$892,000
For more information regarding the value of a property, please contact us for a free consultation.
4 Beds
5 Baths
3,639 SqFt
SOLD DATE : 06/26/2024
Key Details
Property Type Single Family Home
Listing Status Sold
Purchase Type For Sale
Square Footage 3,639 sqft
Price per Sqft $251
Subdivision Meyerland Sec 07 Rep C
MLS Listing ID 52327138
Sold Date 06/26/24
Style Contemporary/Modern
Bedrooms 4
Full Baths 5
HOA Fees $47/ann
HOA Y/N 1
Year Built 2022
Annual Tax Amount $16,832
Tax Year 2023
Lot Size 0.268 Acres
Acres 0.268
Property Description
Introducing an exceptional new construction home, boasting a distinctive one-story design elevated 10 feet above ground level. This stunning residence features a personal home elevator for convenient access to both levels. Boasting 5 bedrooms and 5 bathrooms, this home offers a spacious and versatile layout. Three of the four bedrooms in the main home feature en-suite bathrooms, providing comfort and privacy for all occupants. The property includes a brand-new 1-story guest house, complete with 1 bedroom, 1 bath, a living area and a kitchen. The guest house also features a 2-car garage. The main residence's 8-car garage is a standout feature! This property is truly a rare find that combines luxury, functionality and endless opportunities for comfortable living.
Location
State TX
County Harris
Area Meyerland Area
Rooms
Bedroom Description 1 Bedroom Down - Not Primary BR,All Bedrooms Up
Other Rooms 1 Living Area, Basement, Breakfast Room, Den, Family Room, Formal Dining, Gameroom Down, Guest Suite, Guest Suite w/Kitchen, Home Office/Study, Kitchen/Dining Combo
Master Bathroom Full Secondary Bathroom Down, Primary Bath: Double Sinks, Primary Bath: Shower Only, Secondary Bath(s): Double Sinks, Secondary Bath(s): Soaking Tub
Den/Bedroom Plus 5
Kitchen Breakfast Bar, Island w/ Cooktop, Pantry, Soft Closing Cabinets, Soft Closing Drawers
Interior
Interior Features Balcony, Elevator, Fire/Smoke Alarm, Formal Entry/Foyer, High Ceiling, Refrigerator Included
Heating Central Electric
Cooling Central Electric
Flooring Engineered Wood, Tile, Wood
Fireplaces Number 1
Fireplaces Type Electric Fireplace, Gas Connections
Exterior
Exterior Feature Back Yard Fenced, Detached Gar Apt /Quarters, Fully Fenced, Patio/Deck, Porch, Sprinkler System
Parking Features Attached Garage, Detached Garage
Garage Spaces 10.0
Roof Type Composition
Street Surface Asphalt,Concrete
Private Pool No
Building
Lot Description Other
Story 1
Foundation Block & Beam, Slab
Lot Size Range 1/4 Up to 1/2 Acre
Builder Name Excello Builders
Sewer Public Sewer
Water Public Water
Structure Type Brick,Stucco,Wood
New Construction Yes
Schools
Elementary Schools Kolter Elementary School
Middle Schools Meyerland Middle School
High Schools Bellaire High School
School District 27 - Houston
Others
HOA Fee Include Courtesy Patrol,Grounds,Other
Senior Community No
Restrictions Deed Restrictions
Tax ID 091-163-000-0026
Energy Description Energy Star Appliances,Energy Star/CFL/LED Lights,HVAC>13 SEER,Insulated/Low-E windows
Acceptable Financing Cash Sale, Conventional
Tax Rate 2.0148
Disclosures Sellers Disclosure
Listing Terms Cash Sale, Conventional
Financing Cash Sale,Conventional
Special Listing Condition Sellers Disclosure
Read Less Info
Want to know what your home might be worth? Contact us for a FREE valuation!

Our team is ready to help you sell your home for the highest possible price ASAP

Bought with Forever Realty, LLC

"My job is to find and attract mastery-based agents to the office, protect the culture, and make sure everyone is happy! "

