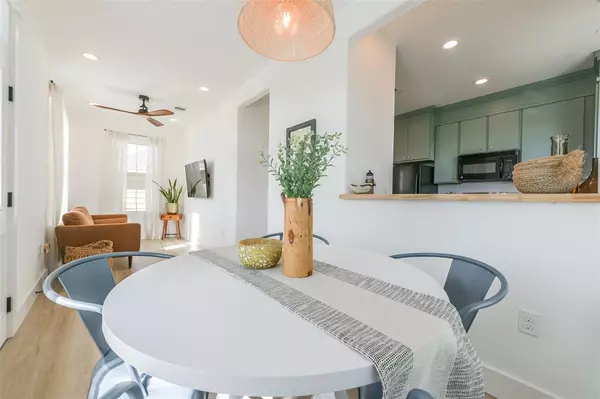$284,999
For more information regarding the value of a property, please contact us for a free consultation.
2 Beds
2 Baths
1,032 SqFt
SOLD DATE : 06/28/2024
Key Details
Property Type Single Family Home
Listing Status Sold
Purchase Type For Sale
Square Footage 1,032 sqft
Price per Sqft $264
Subdivision Denver Resurvey
MLS Listing ID 86040755
Sold Date 06/28/24
Style Traditional
Bedrooms 2
Full Baths 2
Year Built 2012
Annual Tax Amount $3,670
Tax Year 2023
Lot Size 1,850 Sqft
Acres 0.0425
Property Description
House appraised for $297,000 in Jan 2024! (message agent for docs). This charming 2-bed, 2-bath residence has undergone a complete transformation, making it a true standout in Galveston. Step inside and be greeted by brand new floors, leading you through an impeccably updated interior. Bathrooms are a true highlight, featuring modern fixtures and fresh, unique design. You'll appreciate the new lighting and the custom laundry area that adds a touch of convenience to your daily routine. Safety and durability are also at the forefront with high-impact doors and windows, and windstorm certification ensuring peace of mind during stormy weather. Located just down the street from the iconic Seawall and The San Luis Resort area, you'll have all the best of Galveston right at your doorstep.
Location
State TX
County Galveston
Area Midtown - Galveston
Rooms
Bedroom Description 1 Bedroom Down - Not Primary BR,1 Bedroom Up,Walk-In Closet
Other Rooms 1 Living Area, Breakfast Room, Living Area - 1st Floor, Utility Room in House
Master Bathroom Full Secondary Bathroom Down, Secondary Bath(s): Shower Only, Secondary Bath(s): Tub/Shower Combo
Kitchen Breakfast Bar, Kitchen open to Family Room, Pantry, Soft Closing Cabinets, Soft Closing Drawers
Interior
Interior Features Balcony, Crown Molding, Fire/Smoke Alarm, High Ceiling, Refrigerator Included
Heating Central Electric
Cooling Central Electric
Flooring Carpet, Vinyl Plank
Exterior
Exterior Feature Back Yard, Back Yard Fenced, Fully Fenced, Porch, Storage Shed
Roof Type Composition
Street Surface Asphalt
Private Pool No
Building
Lot Description Subdivision Lot
Faces North
Story 2
Foundation Block & Beam, On Stilts
Lot Size Range 0 Up To 1/4 Acre
Sewer Public Sewer
Water Public Water
Structure Type Wood
New Construction No
Schools
Elementary Schools Gisd Open Enroll
Middle Schools Gisd Open Enroll
High Schools Ball High School
School District 22 - Galveston
Others
Senior Community No
Restrictions No Restrictions
Tax ID 2965-0020-0001-002
Ownership Full Ownership
Energy Description Ceiling Fans,Digital Program Thermostat,High-Efficiency HVAC,Insulated Doors,Insulated/Low-E windows,North/South Exposure,Storm Windows
Acceptable Financing Cash Sale, Conventional, FHA, VA
Tax Rate 2.0161
Disclosures Owner/Agent, Reports Available, Sellers Disclosure
Listing Terms Cash Sale, Conventional, FHA, VA
Financing Cash Sale,Conventional,FHA,VA
Special Listing Condition Owner/Agent, Reports Available, Sellers Disclosure
Read Less Info
Want to know what your home might be worth? Contact us for a FREE valuation!

Our team is ready to help you sell your home for the highest possible price ASAP

Bought with CB&A, Realtors

"My job is to find and attract mastery-based agents to the office, protect the culture, and make sure everyone is happy! "






