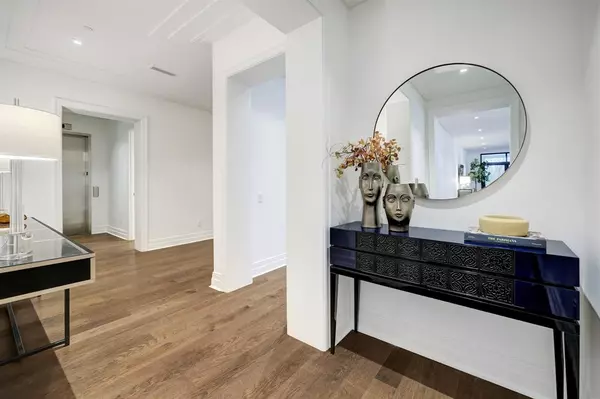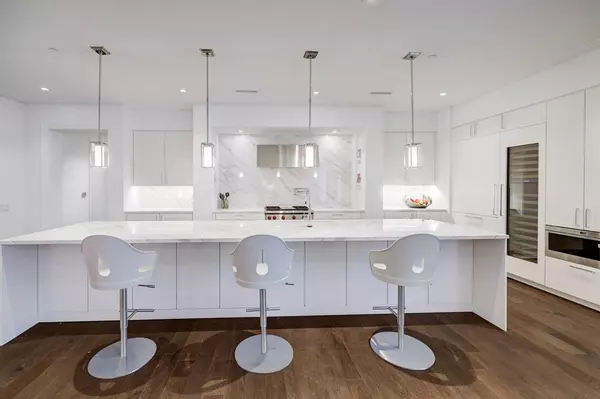$1,999,000
For more information regarding the value of a property, please contact us for a free consultation.
4 Beds
3.1 Baths
3,897 SqFt
SOLD DATE : 06/28/2024
Key Details
Property Type Condo
Listing Status Sold
Purchase Type For Sale
Square Footage 3,897 sqft
Price per Sqft $487
Subdivision The Sophie At Bayou Bend
MLS Listing ID 13554454
Sold Date 06/28/24
Bedrooms 4
Full Baths 3
Half Baths 1
HOA Fees $2,346/mo
Year Built 2021
Property Description
The Manolo floor plan is a one of a kind! This 3-4 Bedroom corner home is located at the rear of the building which provides treetop views and privacy. Close to Memorial Park and Buffalo Bayou you will feel like you are immersed in nature while also enjoying easy access to Memorial and River Oaks. The expansive covered terrace is perfect for entertaining and is complete with Summer Kitchen, fireplace. This residence provides direct access from the dedicated parking spaces into the home via a private elevator entrance. The spectacular Kitchen and semi-open Living/Dining area with a double-sided fireplace provides multiple options for entertaining. The Primary Bedroom includes sitting area, dual vanities, and 2 separate walk-in closets. Also includes 2 assigned parking spaces and climate-controlled storage. The Sophie features a 24-Hour Front Desk, Fitness Center, Swimming Pool, Hot Tub & Resistance Pool, and Pet Park.
Location
State TX
County Harris
Area Memorial Park
Building/Complex Name THE SOPHIE AT BAYOU BEND
Rooms
Bedroom Description En-Suite Bath,Sitting Area,Walk-In Closet
Other Rooms Kitchen/Dining Combo, Living/Dining Combo
Master Bathroom Primary Bath: Double Sinks, Primary Bath: Separate Shower, Primary Bath: Soaking Tub
Kitchen Breakfast Bar, Island w/o Cooktop, Pot Filler, Pots/Pans Drawers, Soft Closing Cabinets, Soft Closing Drawers, Under Cabinet Lighting
Interior
Interior Features Balcony, Fire/Smoke Alarm, Fully Sprinklered, Refrigerator Included, Wired for Sound
Heating Central Electric, Zoned
Cooling Central Electric, Zoned
Flooring Tile, Wood
Fireplaces Number 1
Fireplaces Type Gas Connections
Appliance Electric Dryer Connection, Full Size, Gas Dryer Connections, Refrigerator, Washer Included
Dryer Utilities 1
Exterior
Exterior Feature Balcony/Terrace, Exercise Room, Storage, Trash Chute
View South
Total Parking Spaces 2
Private Pool No
Building
Lot Description Cleared
Building Description Concrete,Glass,Steel,Stone,Wood, Concierge,Fireplace/Fire pit,Gym,Pet Run,Pet Washing Station
Faces North
Unit Features Covered Terrace,OutDoor Kitchen,OutDoor Fireplace
Builder Name Stolz Partners
Structure Type Concrete,Glass,Steel,Stone,Wood
New Construction Yes
Schools
Elementary Schools Memorial Elementary School (Houston)
Middle Schools Hogg Middle School (Houston)
High Schools Lamar High School (Houston)
School District 27 - Houston
Others
HOA Fee Include Building & Grounds,Concierge,Gas,Insurance Common Area,Limited Access,Porter,Recreational Facilities,Trash Removal,Valet Parking,Water and Sewer
Senior Community No
Tax ID 141-004-002-0006
Ownership Full Ownership
Energy Description Ceiling Fans,Digital Program Thermostat,High-Efficiency HVAC,Insulation - Spray-Foam
Acceptable Financing Cash Sale, Conventional
Disclosures No Disclosures
Listing Terms Cash Sale, Conventional
Financing Cash Sale,Conventional
Special Listing Condition No Disclosures
Read Less Info
Want to know what your home might be worth? Contact us for a FREE valuation!

Our team is ready to help you sell your home for the highest possible price ASAP

Bought with RE/MAX Signature

"My job is to find and attract mastery-based agents to the office, protect the culture, and make sure everyone is happy! "






