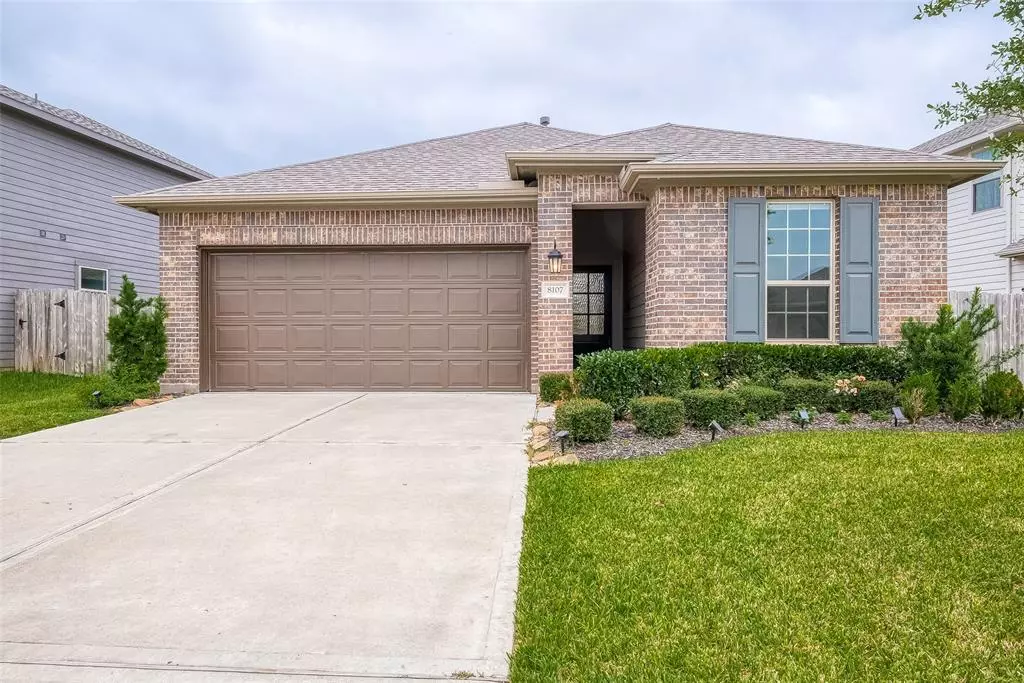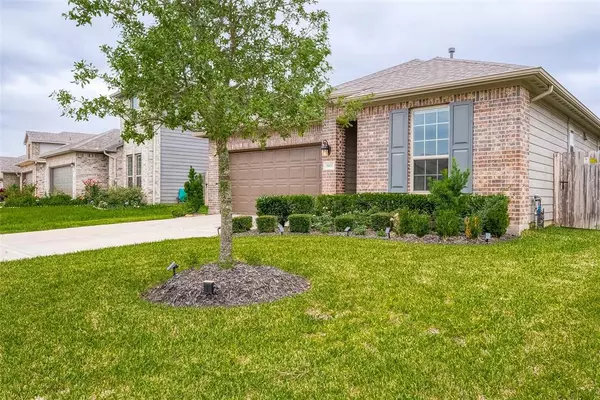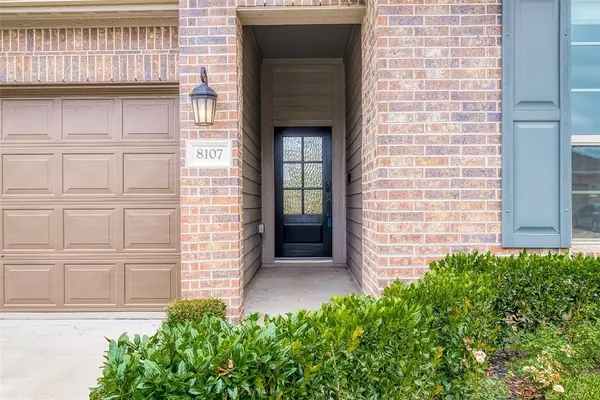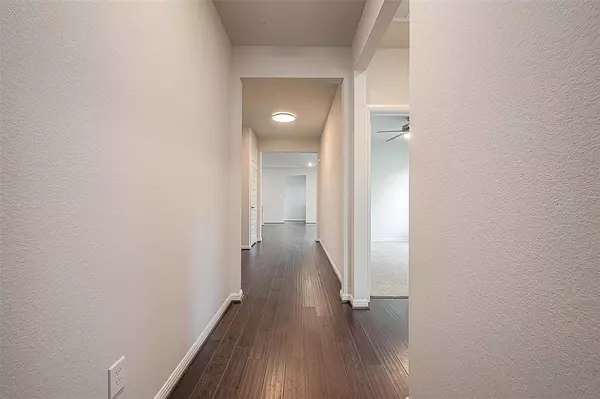$379,900
For more information regarding the value of a property, please contact us for a free consultation.
3 Beds
2 Baths
1,867 SqFt
SOLD DATE : 07/05/2024
Key Details
Property Type Single Family Home
Listing Status Sold
Purchase Type For Sale
Square Footage 1,867 sqft
Price per Sqft $196
Subdivision Grand Vista
MLS Listing ID 62992113
Sold Date 07/05/24
Style Traditional
Bedrooms 3
Full Baths 2
HOA Fees $78/ann
HOA Y/N 1
Year Built 2020
Annual Tax Amount $5,730
Tax Year 2023
Lot Size 6,529 Sqft
Acres 0.1499
Property Description
Welcome to this stunning smart home on a culdesac street in a community that offers a clubhouse, pool & playground! The residence boasts glistening wood floors throughout the main living area! The bright & spacious living room is perfect for relaxing, while the office, w/ French doors, provides a private retreat. The kitchen features quartz countertops, a beautiful tile backsplash & a large island w/bar seating. Enjoy the convenience of power shades in the living room, kitchen, office, & primary bedroom, as well as the modern comfort of a keyless entry system & camera doorbell. The primary bedroom offers an ensuite bath w/dual sinks & a large standing shower. 2 additional bedrooms. The home is equipped w/ a whole home water softener & tankless water heater! Outside is perfect for outdoor activities and relaxation! A covered patio overlooks a fully fenced yard w/ lush green space w/sprinklers and full gutters. Discounted rate options may be available for qualified buyers
Location
State TX
County Fort Bend
Area Mission Bend Area
Rooms
Bedroom Description En-Suite Bath,Primary Bed - 1st Floor,Walk-In Closet
Other Rooms Breakfast Room, Home Office/Study, Kitchen/Dining Combo, Living Area - 1st Floor, Living/Dining Combo, Utility Room in House
Master Bathroom Primary Bath: Double Sinks, Primary Bath: Shower Only, Secondary Bath(s): Tub/Shower Combo
Kitchen Breakfast Bar, Island w/o Cooktop, Kitchen open to Family Room, Pantry
Interior
Interior Features Window Coverings
Heating Central Gas
Cooling Central Gas
Flooring Carpet, Tile, Wood
Exterior
Exterior Feature Back Green Space, Back Yard, Back Yard Fenced, Covered Patio/Deck
Parking Features Attached Garage
Garage Spaces 2.0
Roof Type Composition
Private Pool No
Building
Lot Description Subdivision Lot
Faces Northwest
Story 1
Foundation Slab
Lot Size Range 0 Up To 1/4 Acre
Water Water District
Structure Type Brick
New Construction No
Schools
Elementary Schools Patterson Elementary School (Fort Bend)
Middle Schools Crockett Middle School (Fort Bend)
High Schools Bush High School
School District 19 - Fort Bend
Others
Senior Community No
Restrictions Deed Restrictions
Tax ID 3536-19-002-0510-907
Ownership Full Ownership
Energy Description Ceiling Fans
Acceptable Financing Cash Sale, Conventional, FHA, VA
Tax Rate 1.9934
Disclosures Mud, Sellers Disclosure
Listing Terms Cash Sale, Conventional, FHA, VA
Financing Cash Sale,Conventional,FHA,VA
Special Listing Condition Mud, Sellers Disclosure
Read Less Info
Want to know what your home might be worth? Contact us for a FREE valuation!

Our team is ready to help you sell your home for the highest possible price ASAP

Bought with eXp Realty LLC

"My job is to find and attract mastery-based agents to the office, protect the culture, and make sure everyone is happy! "






