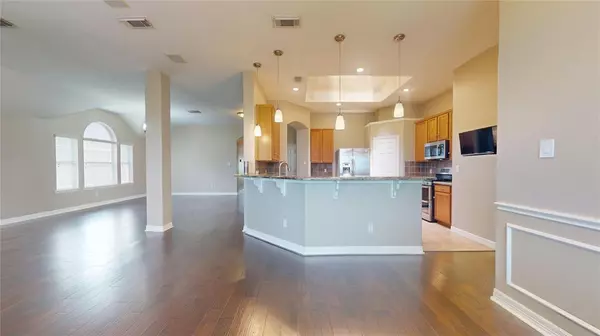$400,000
For more information regarding the value of a property, please contact us for a free consultation.
4 Beds
2 Baths
2,847 SqFt
SOLD DATE : 07/17/2024
Key Details
Property Type Single Family Home
Listing Status Sold
Purchase Type For Sale
Square Footage 2,847 sqft
Price per Sqft $140
Subdivision Stone Gate Sec 11
MLS Listing ID 41122354
Sold Date 07/17/24
Style Traditional
Bedrooms 4
Full Baths 2
HOA Fees $102/ann
HOA Y/N 1
Year Built 2004
Annual Tax Amount $7,933
Tax Year 2023
Lot Size 7,800 Sqft
Acres 0.1791
Property Description
Fabulous 4-bed, 2-bath single-story home is located on the 16th green of Sterling Country Club with so much offer. The media room is equipped with surround sound or it can be a 5th bedroom. High ceilings, a cozy fireplace, and premium surround sound make the dining/living room combo perfect for relaxing or entertaining guests. Natural light spills into the kitchen with the skylight. It overlooks the breakfast and living room and features granite countertops, a dual convection oven with an air fryer, and modern stainless steel appliances. The primary suite offers a spa-like experience with a customizable shower, multiple body jets, Bluetooth-enabled sound system and double closets. Enjoy stunning golf course views from your patio, which hosts a path to the golf course. Upgrades include Energy Star 21.5 SEER AC units installed in 2020 with a 10-year transferable warranty, newly renovated master shower in 2024, and a heated jet tub in the secondary bathroom added in 2024.
Location
State TX
County Harris
Community Stone Gate
Area Copperfield Area
Rooms
Bedroom Description Walk-In Closet
Other Rooms Family Room, Living/Dining Combo, Media, Utility Room in House
Master Bathroom Primary Bath: Double Sinks, Primary Bath: Shower Only, Secondary Bath(s): Jetted Tub, Secondary Bath(s): Tub/Shower Combo, Vanity Area
Den/Bedroom Plus 5
Kitchen Island w/o Cooktop, Kitchen open to Family Room, Pantry
Interior
Interior Features Fire/Smoke Alarm
Heating Central Gas
Cooling Central Electric
Flooring Carpet, Tile, Wood
Fireplaces Number 1
Fireplaces Type Gaslog Fireplace
Exterior
Exterior Feature Back Yard Fenced, Controlled Subdivision Access, Patio/Deck, Sprinkler System, Subdivision Tennis Court
Parking Features Attached Garage
Garage Spaces 2.0
Roof Type Composition
Street Surface Curbs
Private Pool No
Building
Lot Description In Golf Course Community
Story 1
Foundation Slab
Lot Size Range 1/4 Up to 1/2 Acre
Water Water District
Structure Type Brick
New Construction No
Schools
Elementary Schools Birkes Elementary School
Middle Schools Spillane Middle School
High Schools Cypress Falls High School
School District 13 - Cypress-Fairbanks
Others
HOA Fee Include Clubhouse,Courtesy Patrol,Grounds,On Site Guard,Recreational Facilities
Senior Community No
Restrictions Deed Restrictions
Tax ID 122-365-002-0047
Energy Description Ceiling Fans,HVAC>13 SEER
Acceptable Financing Cash Sale, Conventional, FHA, Investor, VA
Tax Rate 2.1581
Disclosures Mud, Sellers Disclosure
Listing Terms Cash Sale, Conventional, FHA, Investor, VA
Financing Cash Sale,Conventional,FHA,Investor,VA
Special Listing Condition Mud, Sellers Disclosure
Read Less Info
Want to know what your home might be worth? Contact us for a FREE valuation!

Our team is ready to help you sell your home for the highest possible price ASAP

Bought with Redfin Corporation

"My job is to find and attract mastery-based agents to the office, protect the culture, and make sure everyone is happy! "






