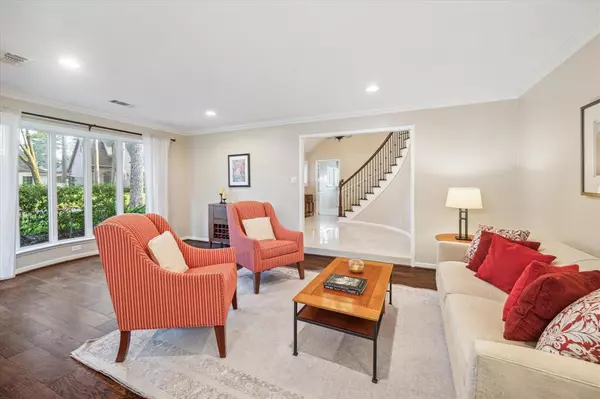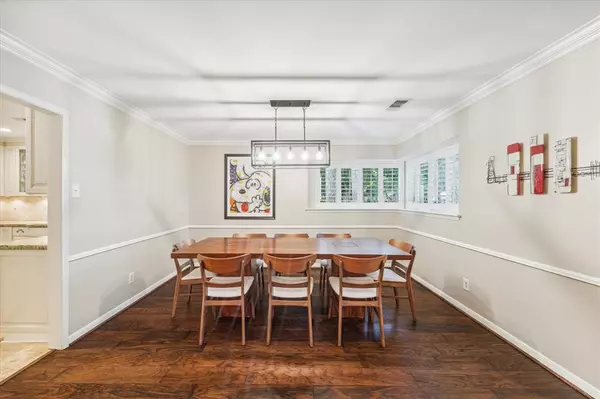$1,595,000
For more information regarding the value of a property, please contact us for a free consultation.
4 Beds
3.1 Baths
3,851 SqFt
SOLD DATE : 07/18/2024
Key Details
Property Type Single Family Home
Listing Status Sold
Purchase Type For Sale
Square Footage 3,851 sqft
Price per Sqft $428
Subdivision Frostwood
MLS Listing ID 5078127
Sold Date 07/18/24
Style Traditional
Bedrooms 4
Full Baths 3
Half Baths 1
HOA Fees $28/ann
HOA Y/N 1
Year Built 1963
Annual Tax Amount $28,268
Tax Year 2023
Lot Size 0.288 Acres
Acres 0.2879
Property Description
Beautiful traditional home located on a large corner lot with gorgeous backyard pool in the highly sought after Frostwood neighborhood.This property offers an amazing lifestyle. Great floor plan. First floor primary bed and bath suite plus a secondary bedroom w/ adjacent bath are both on the first level. All rooms are generously sized w/ abundant closet space w/ built in cabinets in most rooms. The kitchen is open to the breakfast room, wet bar & family room which offers gracious flow for living & entertaining. A wall of french doors open onto the patio where you can dine al fresco on the Carvestone patio. Enjoy swimming in the pristine swimming pool, & lounging poolside on the abundant deck space. The private backyard has large area for play in the soft zoysia grass. Guest quarters are adjacent to garage w/separate entrance. This quality property has been beautifully remodeled over the years. Many nice features throughout.
Location
State TX
County Harris
Area Memorial West
Rooms
Bedroom Description Primary Bed - 1st Floor,Walk-In Closet
Other Rooms Breakfast Room, Family Room, Formal Dining, Formal Living, Gameroom Up, Quarters/Guest House, Utility Room in House
Master Bathroom Full Secondary Bathroom Down, Half Bath, Primary Bath: Double Sinks, Primary Bath: Jetted Tub, Primary Bath: Separate Shower, Secondary Bath(s): Double Sinks, Secondary Bath(s): Shower Only, Secondary Bath(s): Tub/Shower Combo
Den/Bedroom Plus 5
Kitchen Breakfast Bar, Kitchen open to Family Room, Pantry, Pots/Pans Drawers, Second Sink, Under Cabinet Lighting, Walk-in Pantry
Interior
Interior Features Balcony, Crown Molding, Fire/Smoke Alarm, Formal Entry/Foyer, High Ceiling, Wet Bar, Window Coverings, Wired for Sound
Heating Central Gas
Cooling Central Electric
Flooring Carpet, Engineered Wood, Stone, Tile, Wood
Fireplaces Number 1
Fireplaces Type Gaslog Fireplace
Exterior
Exterior Feature Back Yard Fenced, Patio/Deck, Porch, Side Yard, Sprinkler System
Parking Features Detached Garage
Garage Spaces 2.0
Pool Gunite, Heated, In Ground
Roof Type Composition
Street Surface Concrete,Curbs,Gutters
Private Pool Yes
Building
Lot Description Corner, Subdivision Lot
Story 2
Foundation Slab
Lot Size Range 1/4 Up to 1/2 Acre
Sewer Public Sewer
Water Public Water
Structure Type Brick,Wood
New Construction No
Schools
Elementary Schools Frostwood Elementary School
Middle Schools Memorial Middle School (Spring Branch)
High Schools Memorial High School (Spring Branch)
School District 49 - Spring Branch
Others
Senior Community No
Restrictions Deed Restrictions
Tax ID 094-005-000-0001
Acceptable Financing Cash Sale, Conventional, FHA, VA
Tax Rate 2.1332
Disclosures Sellers Disclosure
Listing Terms Cash Sale, Conventional, FHA, VA
Financing Cash Sale,Conventional,FHA,VA
Special Listing Condition Sellers Disclosure
Read Less Info
Want to know what your home might be worth? Contact us for a FREE valuation!

Our team is ready to help you sell your home for the highest possible price ASAP

Bought with Greenwood King Properties - Voss Office

"My job is to find and attract mastery-based agents to the office, protect the culture, and make sure everyone is happy! "






