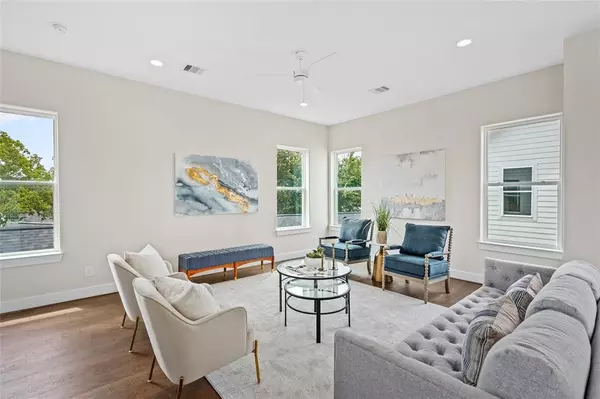$449,000
For more information regarding the value of a property, please contact us for a free consultation.
3 Beds
3.1 Baths
1,928 SqFt
SOLD DATE : 07/22/2024
Key Details
Property Type Single Family Home
Listing Status Sold
Purchase Type For Sale
Square Footage 1,928 sqft
Price per Sqft $232
Subdivision Mccomb
MLS Listing ID 12673232
Sold Date 07/22/24
Style Traditional
Bedrooms 3
Full Baths 3
Half Baths 1
Year Built 2023
Lot Size 1,808 Sqft
Property Description
Another quality new-build from Maple Creek Homes featuring Carrera marble wrapped kitchen and bathrooms, finished with huge picture-frame windows and dark engineered wood floors. Freestanding with a wide driveway, 3 bedroom, 3.5 bath, with second-floor living and generous backyard located in Independence Heights. Timeless and classic finishes, open living, kitchen, and dining rooms, and neutral colors. Beautiful kitchen with ample storage & island with bar-style seating. Primary bedroom up with pitched ceiling and lots of natural light. The two additional bedrooms have great closet space; and there’s a great nook for a home office. Tankless water heater, spray foam insulation, 220v outlets for electric car plug in, and include refrigerator. Located near major thoroughfares, Downtown, Galleria, Whole Foods, HEB, and more. Minutes from restaurants, shopping, and entertainment.
Location
State TX
County Harris
Area Northwest Houston
Rooms
Bedroom Description 1 Bedroom Down - Not Primary BR,En-Suite Bath,Primary Bed - 3rd Floor,Walk-In Closet
Other Rooms 1 Living Area, Kitchen/Dining Combo, Living Area - 2nd Floor, Utility Room in House
Master Bathroom Half Bath, Primary Bath: Double Sinks, Primary Bath: Tub/Shower Combo, Secondary Bath(s): Tub/Shower Combo
Den/Bedroom Plus 3
Kitchen Island w/o Cooktop, Pantry, Soft Closing Cabinets, Soft Closing Drawers
Interior
Heating Central Gas
Cooling Central Gas
Flooring Engineered Wood, Tile
Exterior
Exterior Feature Back Yard Fenced
Parking Features Attached Garage
Garage Spaces 2.0
Garage Description Double-Wide Driveway
Roof Type Composition
Private Pool No
Building
Lot Description Patio Lot
Faces North
Story 3
Foundation Pier & Beam, Slab
Lot Size Range 0 Up To 1/4 Acre
Builder Name TBD
Sewer Public Sewer
Water Public Water
Structure Type Cement Board,Wood
New Construction Yes
Schools
Elementary Schools Burrus Elementary School
Middle Schools Hamilton Middle School (Houston)
High Schools Washington High School
School District 27 - Houston
Others
Senior Community No
Restrictions No Restrictions
Tax ID NA
Ownership Full Ownership
Energy Description Ceiling Fans,Digital Program Thermostat,HVAC>13 SEER,Insulated Doors,Insulated/Low-E windows,Insulation - Batt
Acceptable Financing Cash Sale, Conventional
Disclosures No Disclosures
Listing Terms Cash Sale, Conventional
Financing Cash Sale,Conventional
Special Listing Condition No Disclosures
Read Less Info
Want to know what your home might be worth? Contact us for a FREE valuation!

Our team is ready to help you sell your home for the highest possible price ASAP

Bought with Strada

"My job is to find and attract mastery-based agents to the office, protect the culture, and make sure everyone is happy! "






