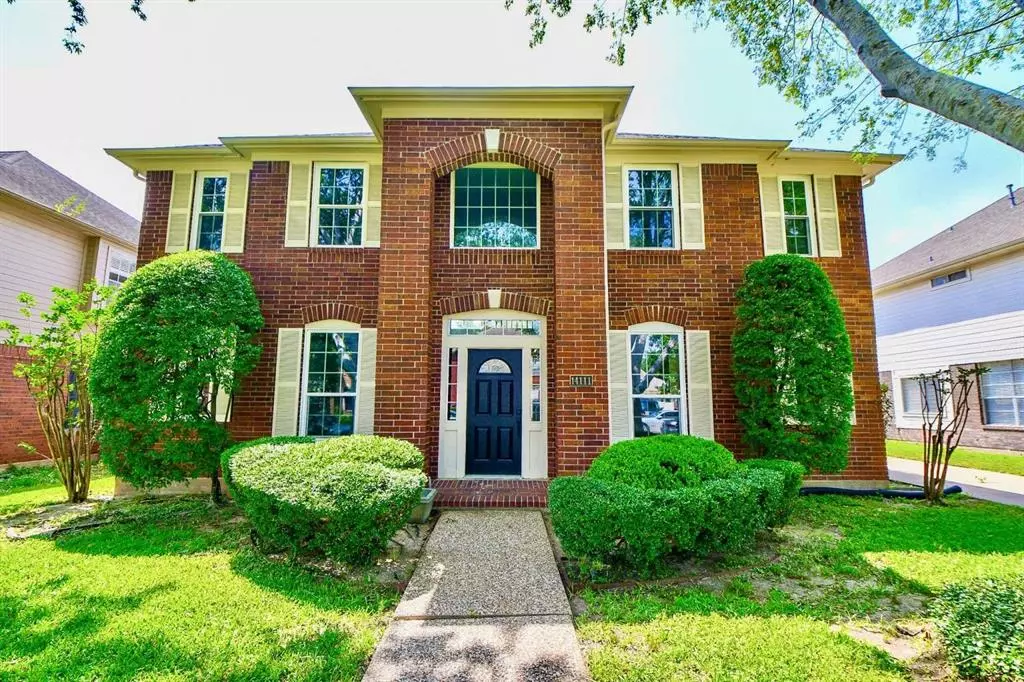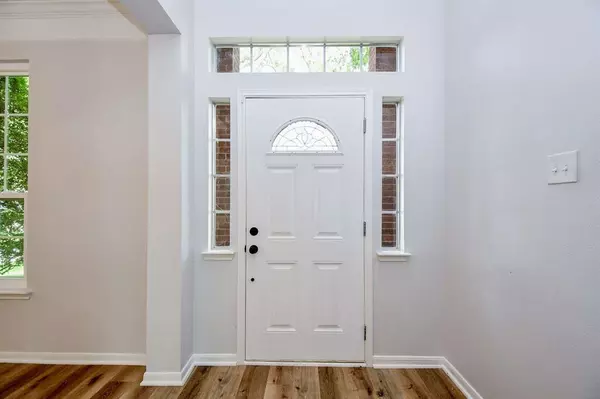$355,000
For more information regarding the value of a property, please contact us for a free consultation.
4 Beds
3.1 Baths
2,840 SqFt
SOLD DATE : 07/30/2024
Key Details
Property Type Single Family Home
Listing Status Sold
Purchase Type For Sale
Square Footage 2,840 sqft
Price per Sqft $125
Subdivision Torrey Pines Sec 01
MLS Listing ID 86160068
Sold Date 07/30/24
Style Colonial
Bedrooms 4
Full Baths 3
Half Baths 1
HOA Y/N 1
Year Built 1989
Annual Tax Amount $6,152
Tax Year 2023
Lot Size 7,588 Sqft
Acres 0.17
Property Description
Welcome to your dream home in North Houston a few minutes from Champions! Step inside and be greeted by the exquisite luxury vinyl plank floors that seamlessly flow throughout the main level, excluding the primary bedroom which features plush new carpet. The eye-catching wood-burning fireplace with its calacatta quartz surround is the perfect centerpiece for your decorations.
The kitchen is a showstopper, featuring elegant two-tone cabinetry and matching calacatta quartz countertops that will inspire your culinary adventures. Upstairs, discover a spacious open loft, perfect for a home office or entertainment area, alongside the additional bedrooms.
The backyard is your private oasis, complete with a stunning in-ground pool, ideal for relaxing or entertaining guests. This home also boasts new windows with a transferable warranty and a newer roof, offering peace of mind for years to come. Don’t miss the opportunity to make this beautifully renovated home yours!
Location
State TX
County Harris
Area 1960/Cypress Creek South
Interior
Heating Central Electric
Cooling Central Electric
Fireplaces Number 1
Exterior
Parking Features Detached Garage
Garage Spaces 2.0
Pool In Ground
Roof Type Other
Street Surface Asphalt
Private Pool Yes
Building
Lot Description Subdivision Lot
Story 2
Foundation Slab
Lot Size Range 0 Up To 1/4 Acre
Water Public Water
Structure Type Brick
New Construction No
Schools
Elementary Schools Beneke Elementary School
Middle Schools Edwin M Wells Middle School
High Schools Westfield High School
School District 48 - Spring
Others
Senior Community No
Restrictions No Restrictions
Tax ID 114-671-003-0023
Acceptable Financing Cash Sale, Conventional, FHA, VA
Tax Rate 2.4559
Disclosures Sellers Disclosure
Listing Terms Cash Sale, Conventional, FHA, VA
Financing Cash Sale,Conventional,FHA,VA
Special Listing Condition Sellers Disclosure
Read Less Info
Want to know what your home might be worth? Contact us for a FREE valuation!

Our team is ready to help you sell your home for the highest possible price ASAP

Bought with eXp Realty LLC

"My job is to find and attract mastery-based agents to the office, protect the culture, and make sure everyone is happy! "






