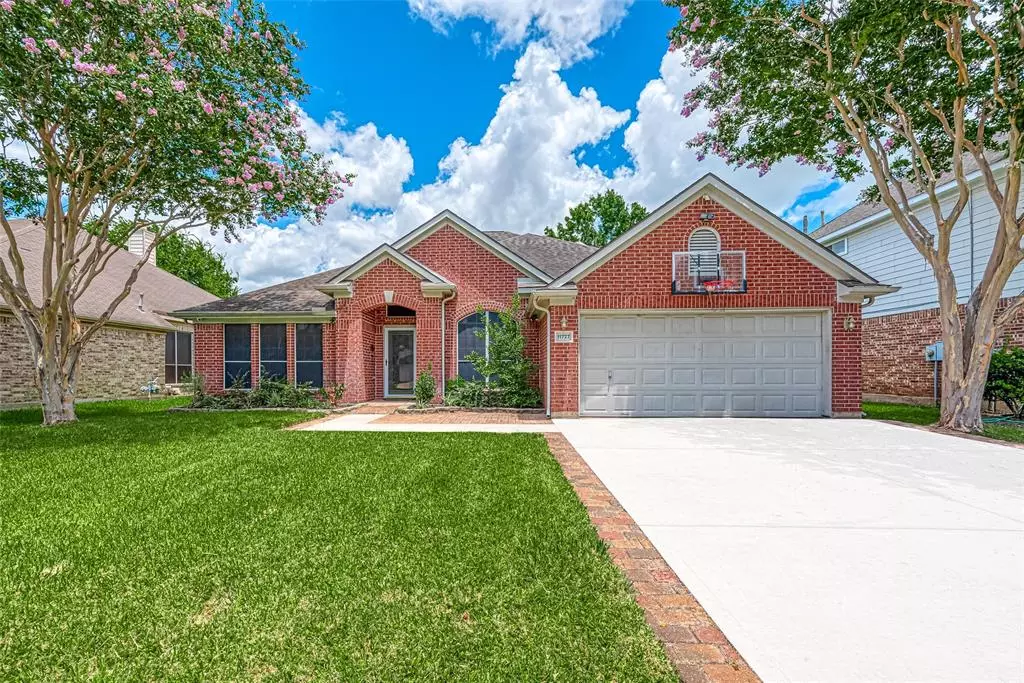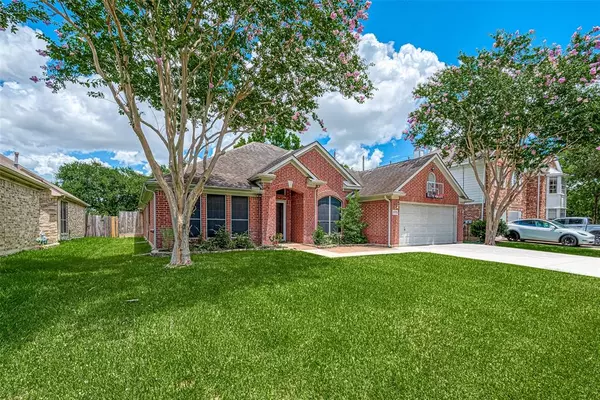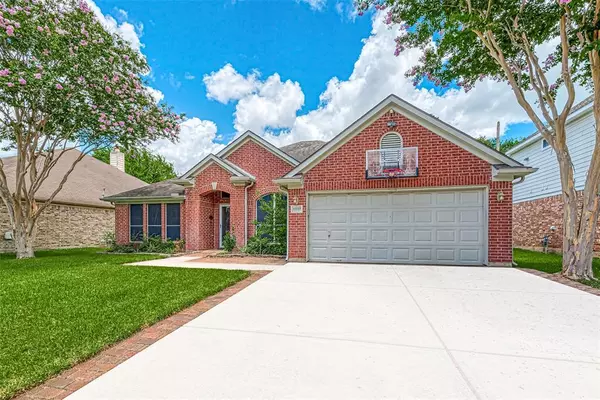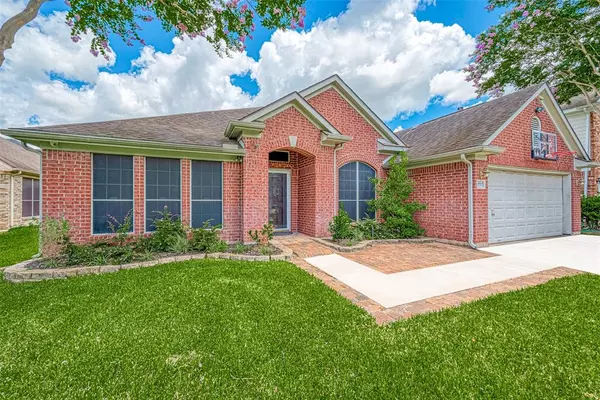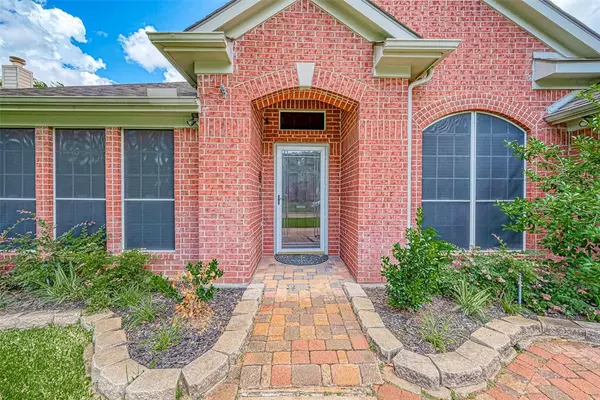$389,000
For more information regarding the value of a property, please contact us for a free consultation.
4 Beds
2 Baths
2,467 SqFt
SOLD DATE : 07/31/2024
Key Details
Property Type Single Family Home
Listing Status Sold
Purchase Type For Sale
Square Footage 2,467 sqft
Price per Sqft $156
Subdivision Oak Lake Estates Sec 3
MLS Listing ID 82127778
Sold Date 07/31/24
Style Mediterranean
Bedrooms 4
Full Baths 2
HOA Fees $37/ann
HOA Y/N 1
Year Built 1998
Lot Size 6,648 Sqft
Acres 0.1526
Property Description
Well maintained Spacious Single Story home, zoned to excellent schools, Oyster Creek Elementary, Garcia Middle School & Stephen Austin High School. Formal Dining, Formal Living & Family room. Brand New Stainless Steel Big Size Refrigerator. Brand New Full Size Washer & Dryer. New Stove. New Electric Panel. Newly refinished solid wood flooring, Freshly painted walls,& the epitome of entertainment with in-wall & ceiling surround sound in living room. Enjoy independent volume-controlled ceiling speakers in every room & outdoor weatherproof speakers. Central Audio Video distribution closet ensures seamless operation & hides equipment from view. Relax in garden jetted bathtub in Master bath, complete with a separate glass-encased shower & a dual sink mirrored vanity. Massive master closet provides ample storage space. Home is equipped with natural gas for furnace,fireplace, water heater, dryer, stove, & outdoor kitchen areas. Nest Wi-Fi Thermostat. Tankless water heater. Solar fan in attic.
Location
State TX
County Fort Bend
Area Sugar Land West
Rooms
Bedroom Description All Bedrooms Down,Primary Bed - 1st Floor
Other Rooms Family Room, Formal Dining, Formal Living
Master Bathroom Primary Bath: Double Sinks, Primary Bath: Separate Shower
Den/Bedroom Plus 4
Kitchen Breakfast Bar, Island w/o Cooktop, Kitchen open to Family Room, Pantry
Interior
Heating Central Gas
Cooling Central Electric
Fireplaces Number 1
Exterior
Parking Features Attached Garage
Garage Spaces 2.0
Roof Type Composition
Private Pool No
Building
Lot Description Cleared
Story 1
Foundation Slab
Lot Size Range 0 Up To 1/4 Acre
Sewer Public Sewer
Water Public Water
Structure Type Brick
New Construction No
Schools
Elementary Schools Oyster Creek Elementary School
Middle Schools Garcia Middle School (Fort Bend)
High Schools Austin High School (Fort Bend)
School District 19 - Fort Bend
Others
HOA Fee Include Clubhouse,Recreational Facilities
Senior Community No
Restrictions Deed Restrictions
Tax ID 5612-03-003-0020-907
Energy Description Attic Fan
Acceptable Financing Cash Sale, Conventional, FHA
Disclosures Sellers Disclosure
Listing Terms Cash Sale, Conventional, FHA
Financing Cash Sale,Conventional,FHA
Special Listing Condition Sellers Disclosure
Read Less Info
Want to know what your home might be worth? Contact us for a FREE valuation!

Our team is ready to help you sell your home for the highest possible price ASAP

Bought with Intercontinental Properties

"My job is to find and attract mastery-based agents to the office, protect the culture, and make sure everyone is happy! "

