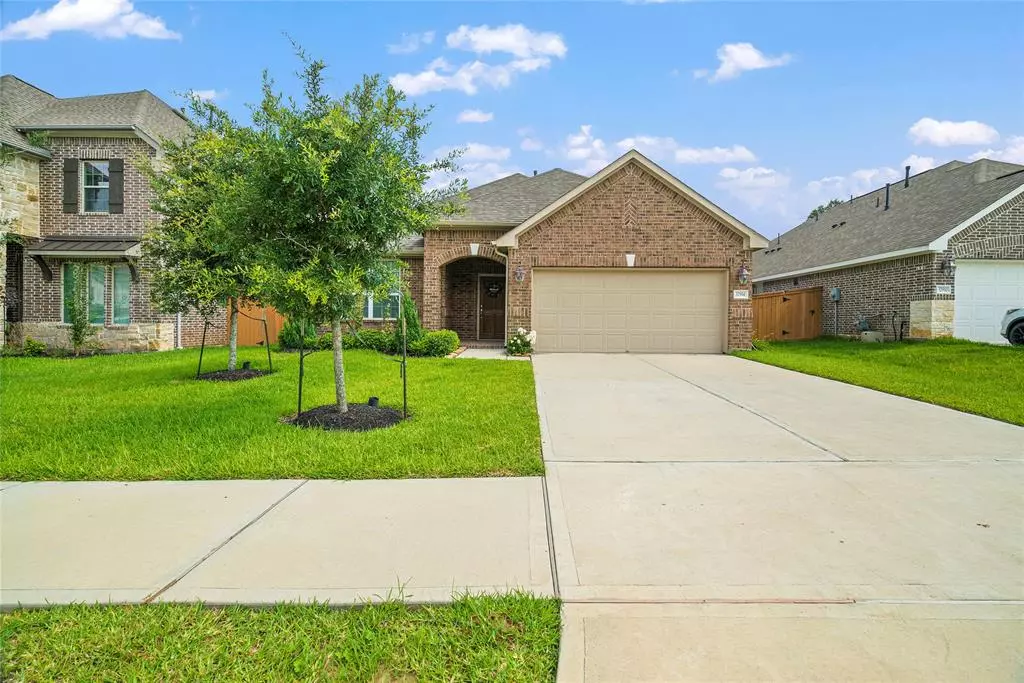$327,000
For more information regarding the value of a property, please contact us for a free consultation.
3 Beds
2 Baths
1,885 SqFt
SOLD DATE : 08/01/2024
Key Details
Property Type Single Family Home
Listing Status Sold
Purchase Type For Sale
Square Footage 1,885 sqft
Price per Sqft $168
Subdivision Vanbrooke Sec 2
MLS Listing ID 28962220
Sold Date 08/01/24
Style Traditional
Bedrooms 3
Full Baths 2
HOA Fees $75/ann
HOA Y/N 1
Year Built 2019
Annual Tax Amount $9,147
Tax Year 2023
Lot Size 6,912 Sqft
Acres 0.1587
Property Description
Introducing 32914 Chase William Drive! This stunning single-story home boasts 3 bedrooms, 2 bathrooms, and a convenient home office. The kitchen is a chef's dream with a spacious island, ample storage, and seamless flow into the living and dining areas. The primary suite is a peaceful retreat with a bay window overlooking the backyard, while the ensuite bathroom features a luxurious soaking tub and a custom California Closet. Laundry room features custom cabinetry by California Closets, a built-in ironing station, and washer and dryer are included. Solar panels and a backup battery system are included and fully transferable to new owner. The backyard oasis is perfect for gatherings with an extended patio and no rear neighbors. Enjoy neighborhood amenities like walking trails around the lake, playground, and a resort style pool. Easy access to 359 and I-10 and near shopping and restaurants.
Location
State TX
County Fort Bend
Community Vanbrooke
Area Fulshear/South Brookshire/Simonton
Rooms
Bedroom Description Sitting Area,Walk-In Closet
Other Rooms 1 Living Area, Breakfast Room, Home Office/Study, Kitchen/Dining Combo, Utility Room in House
Master Bathroom Primary Bath: Double Sinks, Primary Bath: Separate Shower, Primary Bath: Soaking Tub, Secondary Bath(s): Tub/Shower Combo
Kitchen Breakfast Bar, Island w/o Cooktop, Kitchen open to Family Room, Pantry, Under Cabinet Lighting, Walk-in Pantry
Interior
Interior Features Dryer Included, Fire/Smoke Alarm, Washer Included, Window Coverings
Heating Central Electric
Cooling Central Electric
Flooring Carpet
Exterior
Exterior Feature Back Yard Fenced, Covered Patio/Deck, Patio/Deck
Parking Features Attached Garage
Garage Spaces 2.0
Roof Type Composition
Street Surface Concrete,Curbs
Private Pool No
Building
Lot Description Subdivision Lot
Story 1
Foundation Slab
Lot Size Range 0 Up To 1/4 Acre
Builder Name Anglia
Water Water District
Structure Type Brick,Cement Board
New Construction No
Schools
Elementary Schools Huggins Elementary School
Middle Schools Leaman Junior High School
High Schools Fulshear High School
School District 33 - Lamar Consolidated
Others
HOA Fee Include Recreational Facilities
Senior Community No
Restrictions Deed Restrictions
Tax ID 8835-02-001-0590-901
Energy Description Ceiling Fans,Digital Program Thermostat,Insulated/Low-E windows,Solar Panel - Owned
Acceptable Financing Cash Sale, Conventional, FHA, USDA Loan, VA
Tax Rate 3.0738
Disclosures Mud, Sellers Disclosure
Listing Terms Cash Sale, Conventional, FHA, USDA Loan, VA
Financing Cash Sale,Conventional,FHA,USDA Loan,VA
Special Listing Condition Mud, Sellers Disclosure
Read Less Info
Want to know what your home might be worth? Contact us for a FREE valuation!

Our team is ready to help you sell your home for the highest possible price ASAP

Bought with Keller Williams Realty-FM

"My job is to find and attract mastery-based agents to the office, protect the culture, and make sure everyone is happy! "






