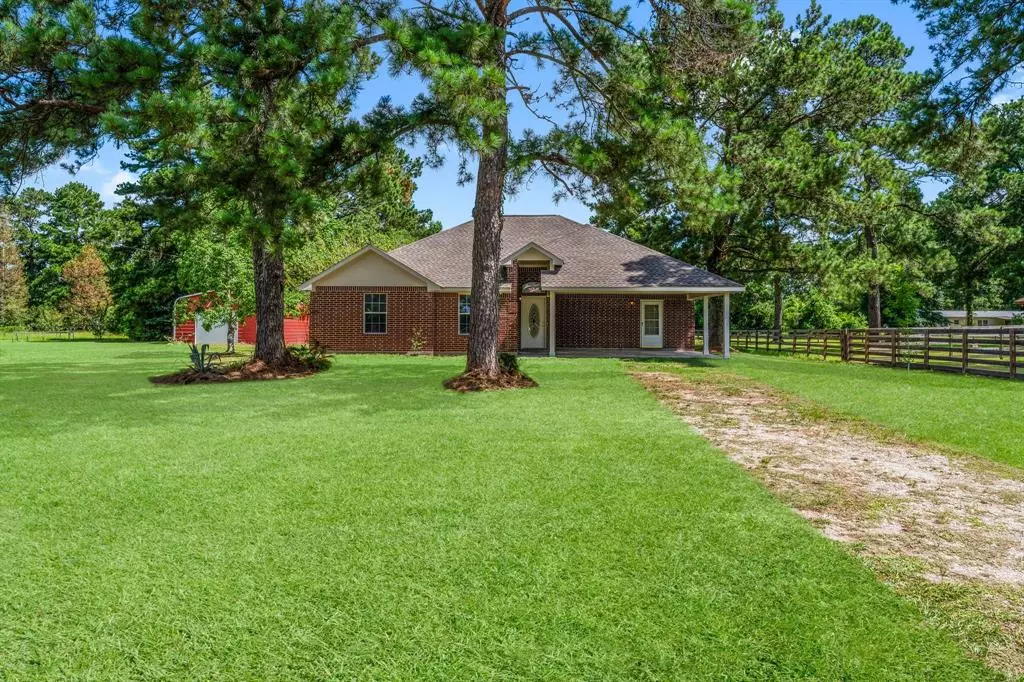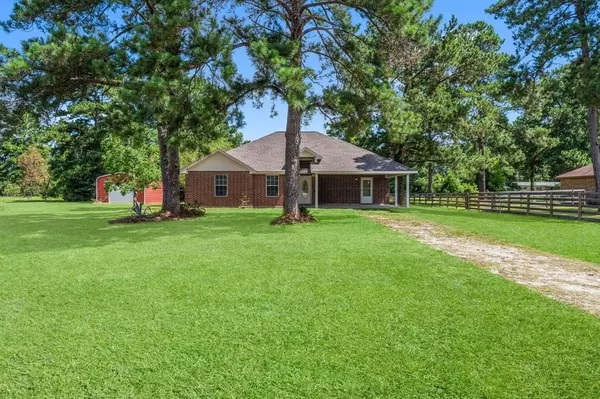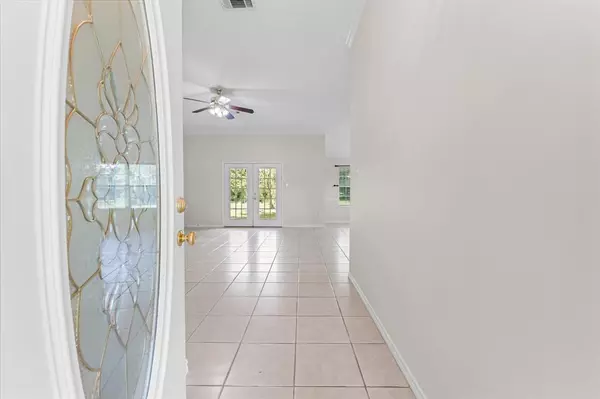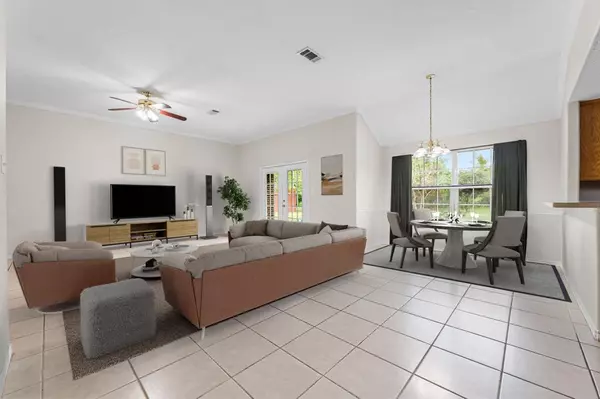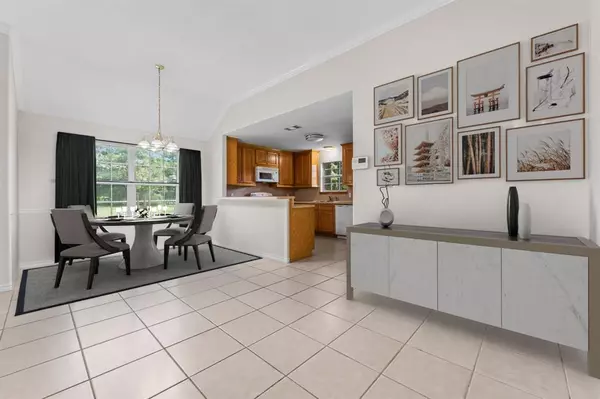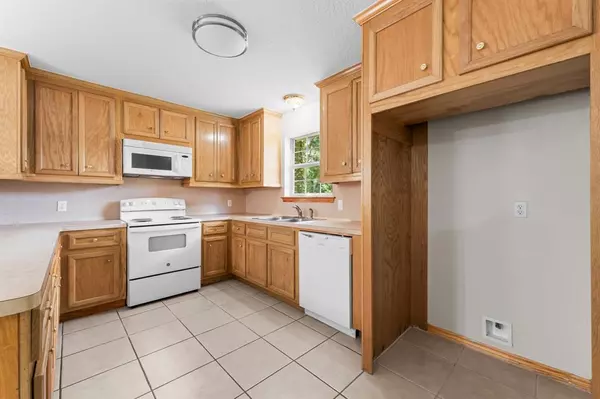$285,000
For more information regarding the value of a property, please contact us for a free consultation.
3 Beds
2 Baths
1,509 SqFt
SOLD DATE : 08/02/2024
Key Details
Property Type Single Family Home
Listing Status Sold
Purchase Type For Sale
Square Footage 1,509 sqft
Price per Sqft $180
Subdivision Cook Construction #1
MLS Listing ID 58011192
Sold Date 08/02/24
Style Traditional
Bedrooms 3
Full Baths 2
Year Built 2005
Annual Tax Amount $3,543
Tax Year 2023
Lot Size 0.862 Acres
Acres 0.8616
Property Description
Nestled on nearly an acre of beautiful land, this 3-bedroom, 2-bathroom fully brick home exemplifies pride of ownership. Enjoy the serenity and privacy of rural life while still being conveniently close to town amenities. The home offers a spacious floorpan that is open concept, perfect for families or those looking for extra space. Ask about how to customize the interior bedroom flooring to suit your personal style. Recent upgrades include a new roof, dishwasher, and stove, ensuring modern convenience and peace of mind. Stay cool in the Texas heat with a reliable A/C system that is only three years old. Additional storage is available in the metal shed, perfect for tools, equipment, or hobbies. Don't miss out on this charming home with all the modern amenities you need. Contact us today to schedule a viewing!
Location
State TX
County Liberty
Area Cleveland Area
Rooms
Bedroom Description All Bedrooms Down
Other Rooms 1 Living Area, Family Room
Kitchen Breakfast Bar
Interior
Interior Features Alarm System - Owned, Crown Molding, Fire/Smoke Alarm, High Ceiling, Prewired for Alarm System
Heating Central Electric
Cooling Central Electric
Flooring Carpet, Tile
Exterior
Exterior Feature Back Yard, Covered Patio/Deck, Not Fenced, Porch, Storage Shed, Workshop
Carport Spaces 2
Roof Type Composition
Street Surface Asphalt
Private Pool No
Building
Lot Description Subdivision Lot
Story 1
Foundation Slab
Lot Size Range 1/2 Up to 1 Acre
Water Aerobic
Structure Type Brick
New Construction No
Schools
Elementary Schools Tarkington Elementary School
Middle Schools Tarkington Middle School
High Schools Tarkington High School
School District 102 - Tarkington
Others
Senior Community No
Restrictions No Restrictions
Tax ID 003432-000001-000
Energy Description Ceiling Fans,Digital Program Thermostat
Acceptable Financing Cash Sale, Conventional, FHA, VA
Tax Rate 1.4025
Disclosures Sellers Disclosure
Listing Terms Cash Sale, Conventional, FHA, VA
Financing Cash Sale,Conventional,FHA,VA
Special Listing Condition Sellers Disclosure
Read Less Info
Want to know what your home might be worth? Contact us for a FREE valuation!

Our team is ready to help you sell your home for the highest possible price ASAP

Bought with JLA Realty

"My job is to find and attract mastery-based agents to the office, protect the culture, and make sure everyone is happy! "

