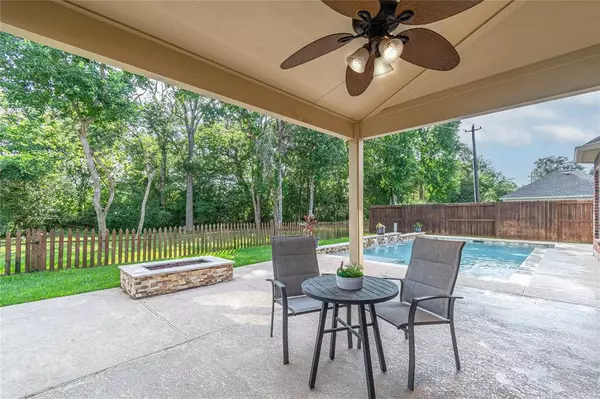$460,000
For more information regarding the value of a property, please contact us for a free consultation.
4 Beds
2.1 Baths
2,692 SqFt
SOLD DATE : 08/02/2024
Key Details
Property Type Single Family Home
Listing Status Sold
Purchase Type For Sale
Square Footage 2,692 sqft
Price per Sqft $174
Subdivision Clear Creek Park
MLS Listing ID 76468270
Sold Date 08/02/24
Style Contemporary/Modern
Bedrooms 4
Full Baths 2
Half Baths 1
HOA Fees $33/ann
HOA Y/N 1
Year Built 2002
Annual Tax Amount $6,983
Tax Year 2023
Lot Size 7,976 Sqft
Acres 0.1831
Property Description
MULTIPLE OFFES. PLEASE SUBMIT HIGHEST AND BEST BY 5 PM, JULY 4. Welcome to the most beautiful home in the neighborhood! Upon entering this light and bright home, you'll find 7.5" baseboards, soaring ceilings, a large formal dining room accented with wainscoting, a great size family room, a kitchen that indulges the most distinguished designer and chef, with beautiful quartz countertop, gold hardware, SS appliances, and the most AMAZING pool and fire pit, covered back patio and backyard that backs up to a green space with NO BACK NEIGHBORS! Upstairs there is a nice sized game room, perfect for the kids. This move in ready home also has a newer roof, front window storm shutters, 10x12 backyard shed that would make the perfect man cave or she shed, and extended parking. All of this in the coveted, quaint neighborhood, Clear Creek Park which is surrounded by walking trails, stocked ponds and a pocket park, in the heart of Pearland, which is an easy commute into the city.
Location
State TX
County Brazoria
Area Pearland
Rooms
Bedroom Description Primary Bed - 1st Floor,Sitting Area,Walk-In Closet
Other Rooms Breakfast Room, Family Room, Formal Dining, Gameroom Up, Living Area - 1st Floor, Utility Room in House
Master Bathroom Half Bath, Primary Bath: Double Sinks, Primary Bath: Separate Shower, Primary Bath: Soaking Tub
Kitchen Kitchen open to Family Room, Pantry
Interior
Interior Features Crown Molding, Fire/Smoke Alarm, High Ceiling, Window Coverings
Heating Central Gas
Cooling Central Electric
Flooring Carpet, Tile
Fireplaces Number 1
Fireplaces Type Gas Connections
Exterior
Exterior Feature Back Green Space, Back Yard Fenced, Covered Patio/Deck, Storage Shed
Garage Attached Garage
Garage Spaces 2.0
Pool Gunite
Roof Type Composition
Street Surface Concrete
Private Pool Yes
Building
Lot Description Subdivision Lot
Faces South
Story 2
Foundation Slab
Lot Size Range 0 Up To 1/4 Acre
Sewer Public Sewer
Water Public Water
Structure Type Brick,Cement Board
New Construction No
Schools
Elementary Schools Shadycrest Elementary School
Middle Schools Pearland Junior High East
High Schools Pearland High School
School District 42 - Pearland
Others
HOA Fee Include Grounds
Senior Community No
Restrictions Deed Restrictions
Tax ID 2765-0002-015
Energy Description Ceiling Fans,Digital Program Thermostat
Acceptable Financing Cash Sale, Conventional, FHA
Tax Rate 2.4414
Disclosures Sellers Disclosure
Listing Terms Cash Sale, Conventional, FHA
Financing Cash Sale,Conventional,FHA
Special Listing Condition Sellers Disclosure
Read Less Info
Want to know what your home might be worth? Contact us for a FREE valuation!

Our team is ready to help you sell your home for the highest possible price ASAP

Bought with Lions Gate Realty

"My job is to find and attract mastery-based agents to the office, protect the culture, and make sure everyone is happy! "






