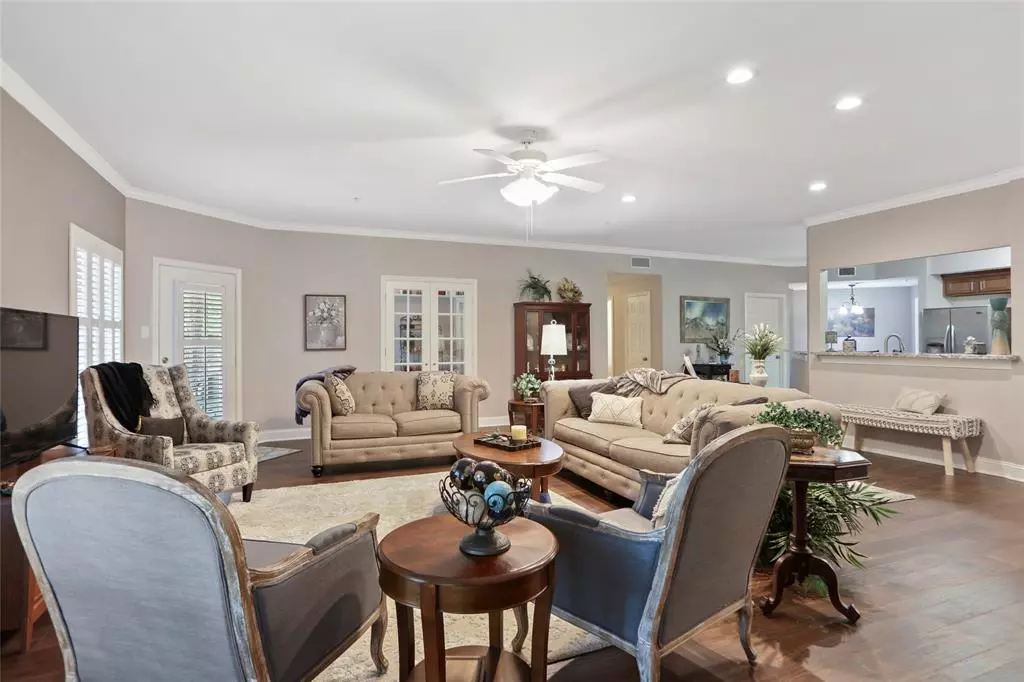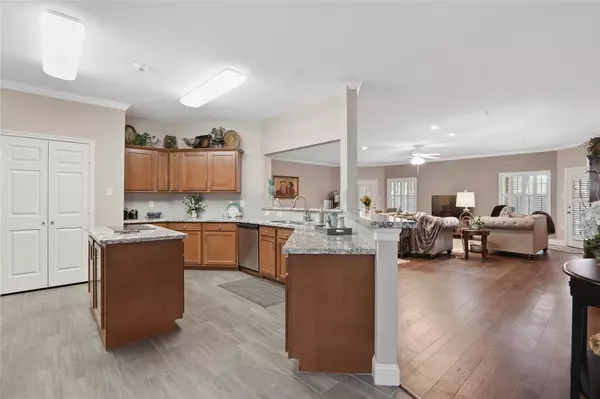$309,000
For more information regarding the value of a property, please contact us for a free consultation.
2 Beds
2.1 Baths
2,348 SqFt
SOLD DATE : 08/01/2024
Key Details
Property Type Condo
Sub Type Condominium
Listing Status Sold
Purchase Type For Sale
Square Footage 2,348 sqft
Price per Sqft $126
Subdivision Kingwood Village Estates Condo
MLS Listing ID 65525193
Sold Date 08/01/24
Style Traditional
Bedrooms 2
Full Baths 2
Half Baths 1
HOA Fees $1,113/mo
Year Built 1996
Annual Tax Amount $4,717
Tax Year 2022
Lot Size 5.125 Acres
Property Description
A true gem awaits you in this remarkable condominium, boasting one of the largest floor plans on the property. Nestled in a prime location on the ground floor, this unit offers the luxury of two expansive patios that overlook the meticulously landscaped grounds. Imagine sipping your morning coffee surrounded by nature or relishing the crisp evening air while dining al fresco. This home has been thoughtfully updated and meticulously maintained, exuding a model-like charm. The open floorplan is an entertainer's dream, seamlessly connecting a spacious living room to the well-appointed kitchen. Granite countertops sweep elegantly through the kitchen, offering ample space for culinary endeavors with abundant cabinetry for all your storage needs. Embrace the wonderful sense of community with weekly activities and a diverse array of options for every interest. This is not just a home; it's a lifestyle. Don't miss the chance to make this exquisite property your own.
Location
State TX
County Harris
Area Kingwood East
Rooms
Bedroom Description All Bedrooms Down
Other Rooms Breakfast Room, Family Room, Home Office/Study, Living Area - 1st Floor, Utility Room in House
Master Bathroom Primary Bath: Double Sinks, Primary Bath: Shower Only, Vanity Area
Den/Bedroom Plus 3
Kitchen Breakfast Bar, Kitchen open to Family Room
Interior
Interior Features Fire/Smoke Alarm, Refrigerator Included, Window Coverings
Heating Central Electric
Cooling Central Electric
Flooring Engineered Wood, Tile
Appliance Dryer Included, Washer Included
Dryer Utilities 1
Exterior
Exterior Feature Back Green Space, Clubhouse, Controlled Access, Exercise Room, Fenced, Patio/Deck, Wheelchair Access
Carport Spaces 1
Roof Type Composition
Private Pool No
Building
Story 1
Entry Level Level 1
Foundation Slab
Sewer Public Sewer
Water Public Water
Structure Type Brick,Wood
New Construction No
Schools
Elementary Schools Greentree Elementary School
Middle Schools Creekwood Middle School
High Schools Kingwood High School
School District 29 - Humble
Others
Pets Allowed With Restrictions
HOA Fee Include Clubhouse,Exterior Building,Limited Access Gates,Recreational Facilities,Trash Removal,Water and Sewer
Senior Community Yes
Tax ID 118-288-000-0011
Ownership Full Ownership
Acceptable Financing Cash Sale, Conventional, VA
Tax Rate 2.4698
Disclosures Approved Seniors Project, Sellers Disclosure
Listing Terms Cash Sale, Conventional, VA
Financing Cash Sale,Conventional,VA
Special Listing Condition Approved Seniors Project, Sellers Disclosure
Pets Allowed With Restrictions
Read Less Info
Want to know what your home might be worth? Contact us for a FREE valuation!

Our team is ready to help you sell your home for the highest possible price ASAP

Bought with White Rock Realty

"My job is to find and attract mastery-based agents to the office, protect the culture, and make sure everyone is happy! "






