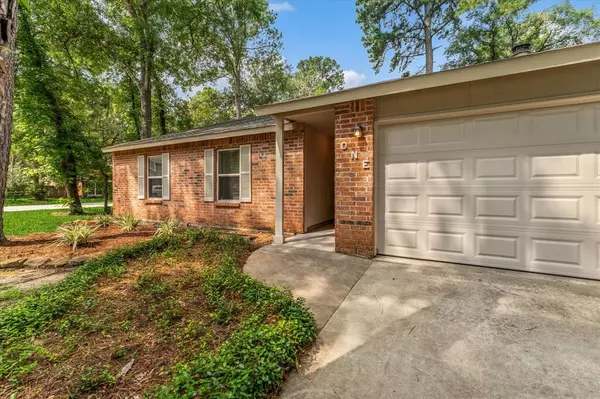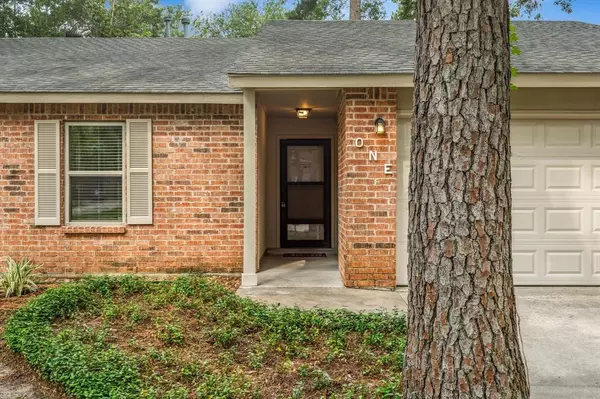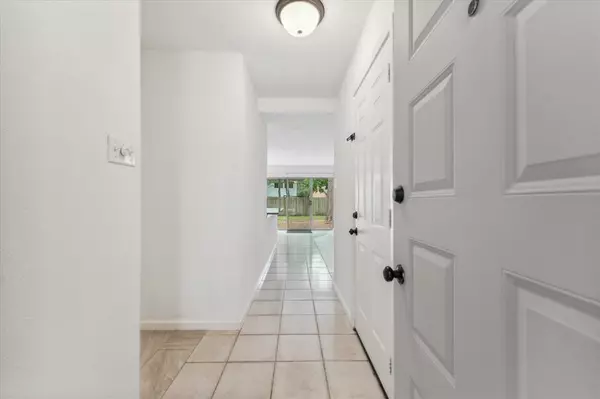$307,500
For more information regarding the value of a property, please contact us for a free consultation.
3 Beds
2 Baths
1,469 SqFt
SOLD DATE : 08/09/2024
Key Details
Property Type Single Family Home
Listing Status Sold
Purchase Type For Sale
Square Footage 1,469 sqft
Price per Sqft $204
Subdivision Woodlands Village Panther Creek
MLS Listing ID 98931374
Sold Date 08/09/24
Style Traditional
Bedrooms 3
Full Baths 2
Year Built 1981
Annual Tax Amount $4,483
Tax Year 2023
Lot Size 9,052 Sqft
Acres 0.2078
Property Description
Discover this charming 3-bed, 2-bath home nestled in the heart of The Woodlands. This property boasts an inviting open floor plan designed to maximize natural light, w/ abundant windows gracing the living spaces. The kitchen is open to the spacious living & breakfast areas, creating an ideal layout for daily living & entertaining. Journey down the hallway to uncover the private quarters, where all three bedrooms await. Secondary bedrooms feature generous closet space & convenient access to the shared bathroom. The primary suite stands out w/ dual closets, including a walk-in, & an en-suite bath for added comfort & convenience. Embrace outdoor living in the privacy of your own backyard. Updates include a new AC unit, & fresh paint, ensuring modern comfort & style. Located within walking distance to shopping & entertainment and minutes from Town Center. Zoned to the prestigious TWHS, this property presents an exceptional opportunity to embrace the coveted lifestyle of The Woodlands.
Location
State TX
County Montgomery
Community The Woodlands
Area The Woodlands
Rooms
Bedroom Description All Bedrooms Down,En-Suite Bath,Primary Bed - 1st Floor,Walk-In Closet
Other Rooms 1 Living Area, Den, Kitchen/Dining Combo, Living Area - 1st Floor, Utility Room in House
Master Bathroom Full Secondary Bathroom Down, Primary Bath: Tub/Shower Combo
Kitchen Island w/o Cooktop, Kitchen open to Family Room, Walk-in Pantry
Interior
Interior Features Alarm System - Owned, Dryer Included, Formal Entry/Foyer, High Ceiling, Refrigerator Included, Washer Included
Heating Central Electric
Cooling Central Electric
Flooring Carpet, Tile
Fireplaces Number 1
Fireplaces Type Gaslog Fireplace
Exterior
Exterior Feature Back Yard Fenced, Patio/Deck
Parking Features Attached Garage
Garage Spaces 2.0
Garage Description Auto Garage Door Opener, Double-Wide Driveway
Roof Type Composition
Street Surface Concrete
Private Pool No
Building
Lot Description Corner, Subdivision Lot
Story 1
Foundation Slab
Lot Size Range 0 Up To 1/4 Acre
Water Water District
Structure Type Brick
New Construction No
Schools
Elementary Schools Glen Loch Elementary School
Middle Schools Mccullough Junior High School
High Schools The Woodlands High School
School District 11 - Conroe
Others
Senior Community No
Restrictions Deed Restrictions
Tax ID 9726-00-10800
Energy Description Attic Vents,Ceiling Fans,Digital Program Thermostat,Insulation - Other
Acceptable Financing Cash Sale, Conventional, FHA, VA
Tax Rate 1.7758
Disclosures Sellers Disclosure
Listing Terms Cash Sale, Conventional, FHA, VA
Financing Cash Sale,Conventional,FHA,VA
Special Listing Condition Sellers Disclosure
Read Less Info
Want to know what your home might be worth? Contact us for a FREE valuation!

Our team is ready to help you sell your home for the highest possible price ASAP

Bought with eXp Realty LLC

"My job is to find and attract mastery-based agents to the office, protect the culture, and make sure everyone is happy! "






