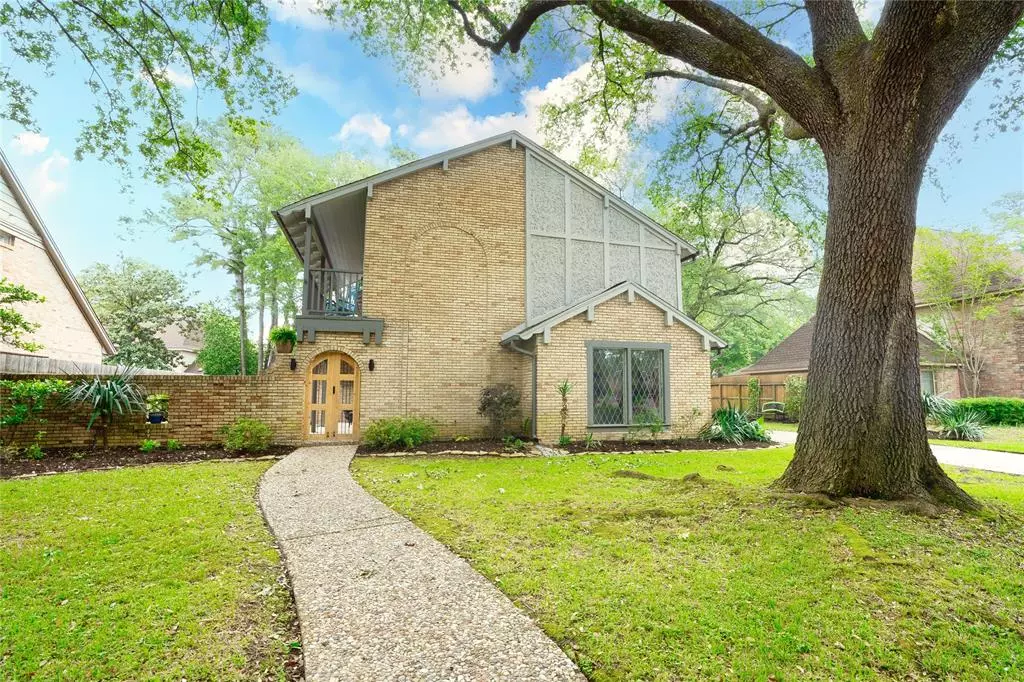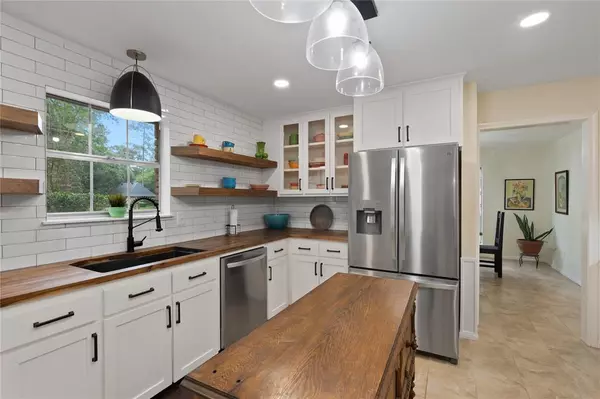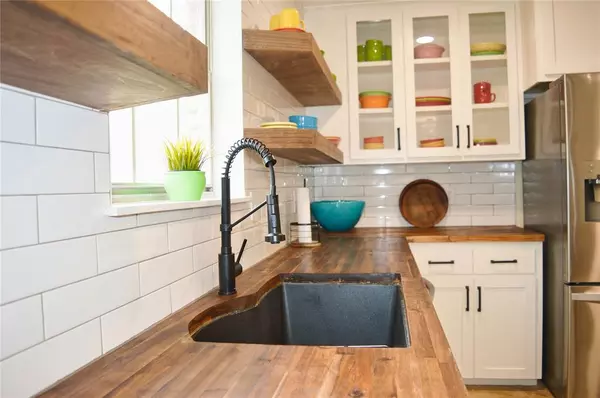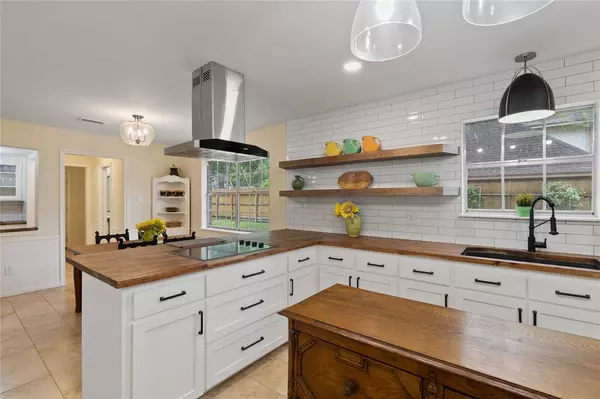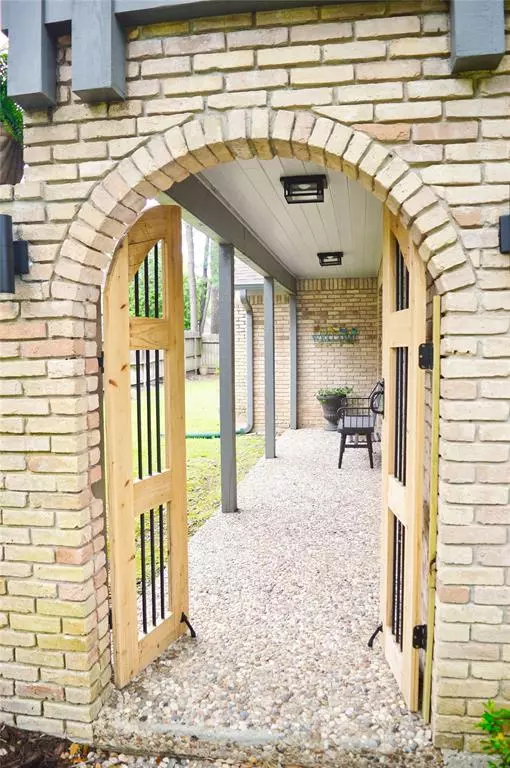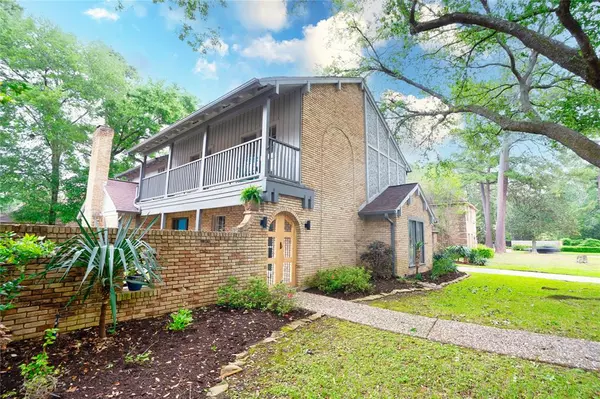$355,000
For more information regarding the value of a property, please contact us for a free consultation.
4 Beds
2.1 Baths
2,769 SqFt
SOLD DATE : 07/31/2024
Key Details
Property Type Single Family Home
Listing Status Sold
Purchase Type For Sale
Square Footage 2,769 sqft
Price per Sqft $128
Subdivision Huntwick Forest
MLS Listing ID 46105472
Sold Date 07/31/24
Style Traditional
Bedrooms 4
Full Baths 2
Half Baths 1
HOA Fees $12/ann
HOA Y/N 1
Year Built 1973
Annual Tax Amount $6,095
Tax Year 2023
Lot Size 9,480 Sqft
Acres 0.2176
Property Description
Classic made-to-last build meets a modern touch remodel making this home a show stopper. This fabulous Huntwick home has been cared with love and taste. It comes to you with 4 bedrooms, 2.5 baths, 2 car garage, formal dining and living rooms, and kitchen open to breakfast and wet-bar. Enjoy new stainless appliances, butcher board and granite counters in kitchen and baths, custom open shelving, cabinetry, and recessed lighting in kitchen. Don't miss oversized tile floors in wet areas, and beautifully refinished wood floors upstairs and in stairs. Make memories in the spacious backyard and side yard with abundant green space. You will love the bright living room featuring large windows, a warming fireplace, and charming views of the gorgeous covered patio!! Rooms are large and the primary bedroom comes with a chic primary bathroom! Now even fiber optics will be made available. Let's face it THIS IS WHAT YOU WERE LOOKING TO CALL HOME. Call us for your private tour and MAKE IT YOURS SOON!
Location
State TX
County Harris
Area Champions Area
Rooms
Bedroom Description All Bedrooms Up,Primary Bed - 2nd Floor,Walk-In Closet
Other Rooms Breakfast Room, Den, Family Room, Formal Dining, Formal Living, Utility Room in House
Master Bathroom Primary Bath: Double Sinks, Primary Bath: Soaking Tub, Primary Bath: Tub/Shower Combo, Secondary Bath(s): Tub/Shower Combo, Vanity Area
Den/Bedroom Plus 4
Kitchen Breakfast Bar, Butler Pantry, Pantry, Soft Closing Cabinets, Walk-in Pantry
Interior
Interior Features Alarm System - Owned, Fire/Smoke Alarm, Wet Bar, Window Coverings
Heating Central Gas
Cooling Central Electric
Flooring Stone, Tile, Wood
Fireplaces Number 1
Fireplaces Type Gaslog Fireplace
Exterior
Exterior Feature Back Yard, Back Yard Fenced, Covered Patio/Deck, Patio/Deck, Porch, Side Yard, Sprinkler System, Subdivision Tennis Court
Garage Detached Garage, Oversized Garage
Garage Spaces 2.0
Roof Type Composition
Street Surface Concrete,Curbs,Gutters
Private Pool No
Building
Lot Description Subdivision Lot
Faces West
Story 2
Foundation Slab
Lot Size Range 0 Up To 1/4 Acre
Sewer Public Sewer
Water Public Water, Water District
Structure Type Cement Board
New Construction No
Schools
Elementary Schools Yeager Elementary School (Cypress-Fairbanks)
Middle Schools Bleyl Middle School
High Schools Cypress Creek High School
School District 13 - Cypress-Fairbanks
Others
HOA Fee Include Other
Senior Community No
Restrictions Deed Restrictions
Tax ID 105-114-000-0048
Ownership Full Ownership
Energy Description Attic Vents,Other Energy Features,Radiant Attic Barrier
Acceptable Financing Cash Sale, Conventional, FHA, Owner Financing, VA
Tax Rate 2.1148
Disclosures Mud, Owner/Agent, Sellers Disclosure
Listing Terms Cash Sale, Conventional, FHA, Owner Financing, VA
Financing Cash Sale,Conventional,FHA,Owner Financing,VA
Special Listing Condition Mud, Owner/Agent, Sellers Disclosure
Read Less Info
Want to know what your home might be worth? Contact us for a FREE valuation!

Our team is ready to help you sell your home for the highest possible price ASAP

Bought with Keller Williams Houston Central

"My job is to find and attract mastery-based agents to the office, protect the culture, and make sure everyone is happy! "

