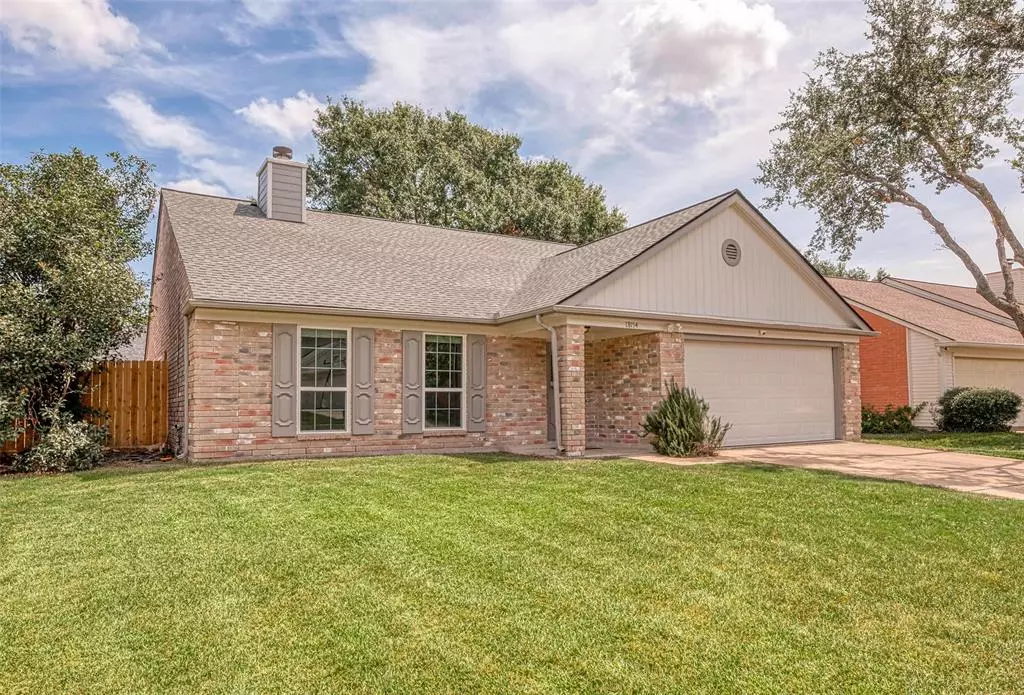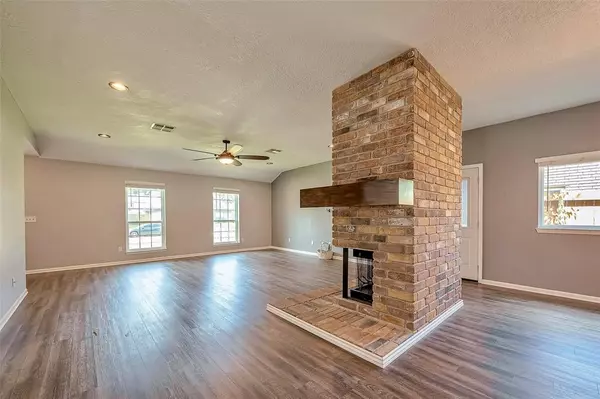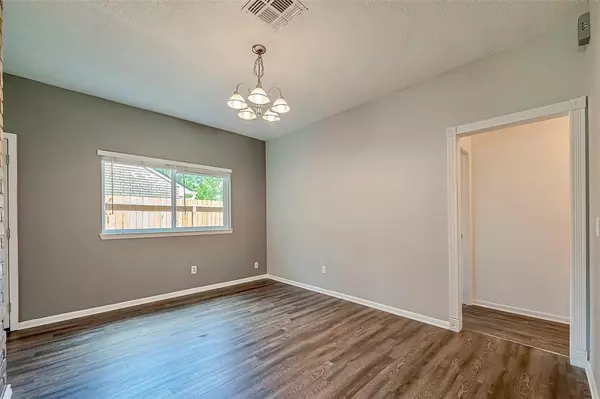$279,900
For more information regarding the value of a property, please contact us for a free consultation.
3 Beds
2 Baths
1,716 SqFt
SOLD DATE : 08/14/2024
Key Details
Property Type Single Family Home
Listing Status Sold
Purchase Type For Sale
Square Footage 1,716 sqft
Price per Sqft $163
Subdivision Windsong Sec 03
MLS Listing ID 56791342
Sold Date 08/14/24
Style Ranch
Bedrooms 3
Full Baths 2
HOA Fees $37/ann
HOA Y/N 1
Year Built 1985
Annual Tax Amount $4,739
Tax Year 2023
Lot Size 6,959 Sqft
Acres 0.1598
Property Description
Tons of renovations and updates! Charming home in the quiet community of Windsong with brand new roof (6/24), new exterior/interior paint (6/24) , new fascia & trim (6/24), 16-SEER HVAC system along with Bryant 20x25 air purifier and new duct system including buckets and grills (2016), new attic insulation (2022), PEX/copper pipe system (2018), Rheem hot water heater 10-yr. (2018), vinyl plank flooring (2021), new windows & sliding glass doors (2022), high end stainless kitchen appliances including GE gas range with double oven, convection, and griddle burner. Kitchen is perfect for the gourmet chef! Huge walk-in pantry. Shed built in 2020 and 2/3 fences replaced 2018/2020. Features include a gorgeous fireplace open to the spacious living and dining area, large secondary bedrooms and primary retreat has vaulted ceiling with en-suite bath offering dual vanities. Vacant and move-in ready! Conveniently located close to I-10, Highway 6 and Grand Parkway/99. Schedule your showing today!
Location
State TX
County Harris
Area Bear Creek South
Rooms
Bedroom Description All Bedrooms Down,En-Suite Bath,Primary Bed - 1st Floor
Other Rooms Family Room, Formal Dining
Master Bathroom Primary Bath: Double Sinks, Primary Bath: Tub/Shower Combo
Kitchen Breakfast Bar, Kitchen open to Family Room, Walk-in Pantry
Interior
Interior Features Window Coverings
Heating Central Electric
Cooling Central Gas
Flooring Laminate
Fireplaces Number 1
Fireplaces Type Freestanding
Exterior
Exterior Feature Back Yard Fenced, Side Yard
Garage Attached Garage
Garage Spaces 2.0
Roof Type Composition
Private Pool No
Building
Lot Description Subdivision Lot
Story 1
Foundation Slab
Lot Size Range 0 Up To 1/4 Acre
Water Water District
Structure Type Brick
New Construction No
Schools
Elementary Schools Wilson Elementary School (Cypress-Fairbanks)
Middle Schools Watkins Middle School
High Schools Cypress Lakes High School
School District 13 - Cypress-Fairbanks
Others
Senior Community No
Restrictions Deed Restrictions
Tax ID 115-932-015-0029
Energy Description Ceiling Fans,Digital Program Thermostat,High-Efficiency HVAC,Insulated/Low-E windows,Insulation - Blown Cellulose
Acceptable Financing Cash Sale, Conventional, FHA, VA
Tax Rate 2.2131
Disclosures Mud, Sellers Disclosure
Listing Terms Cash Sale, Conventional, FHA, VA
Financing Cash Sale,Conventional,FHA,VA
Special Listing Condition Mud, Sellers Disclosure
Read Less Info
Want to know what your home might be worth? Contact us for a FREE valuation!

Our team is ready to help you sell your home for the highest possible price ASAP

Bought with Keller Williams Memorial

"My job is to find and attract mastery-based agents to the office, protect the culture, and make sure everyone is happy! "






