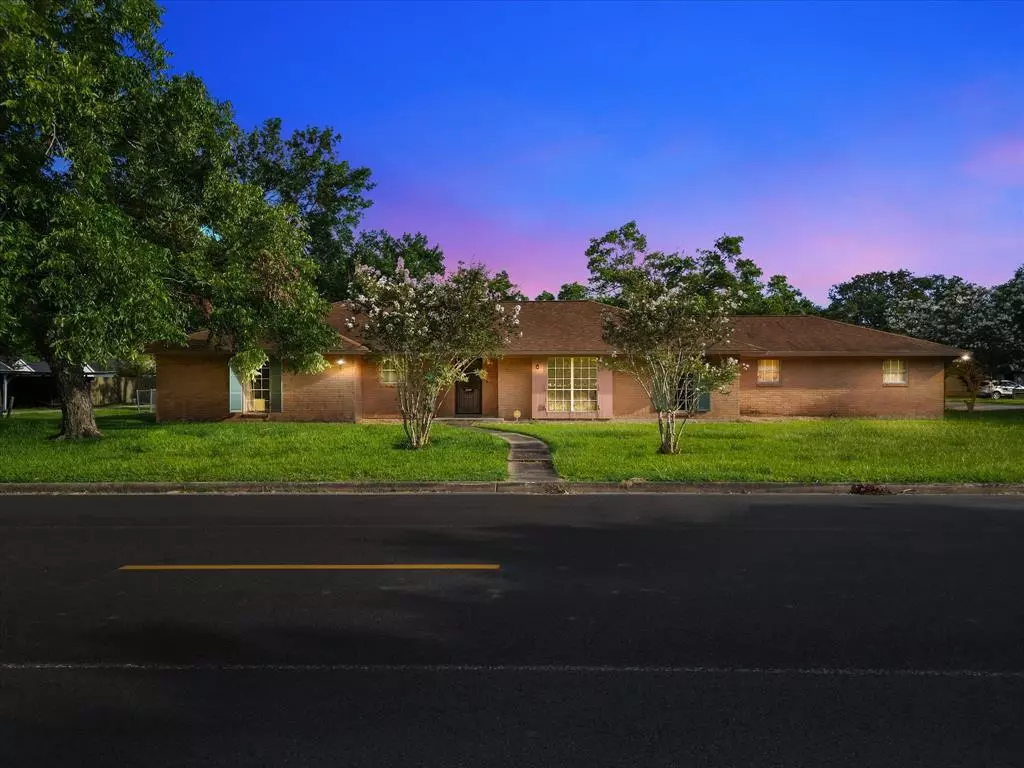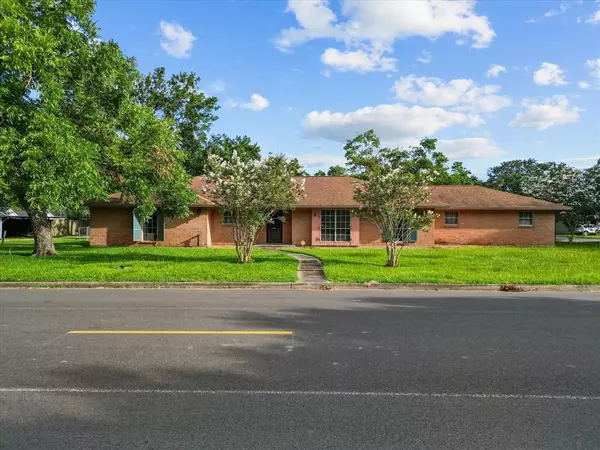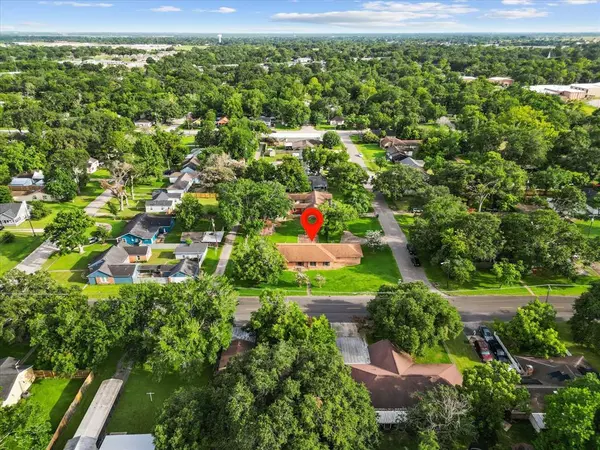$215,000
For more information regarding the value of a property, please contact us for a free consultation.
3 Beds
2 Baths
2,043 SqFt
SOLD DATE : 08/19/2024
Key Details
Property Type Single Family Home
Listing Status Sold
Purchase Type For Sale
Square Footage 2,043 sqft
Price per Sqft $105
Subdivision Highland Angleton
MLS Listing ID 14972827
Sold Date 08/19/24
Style Traditional
Bedrooms 3
Full Baths 2
Year Built 1956
Annual Tax Amount $4,421
Tax Year 2023
Lot Size 0.459 Acres
Acres 0.4594
Property Description
Welcome to 804 E Miller St. Nestled in the heart of Angleton, this property is on a corner lot and just under an acre! Featuring an oversized formal living room, you will find ample space for entertaining and lots of natural lighting. The kitchen/dining combo overlooking the spacious backyard has the perfect amount of cabinetry for all of your storage needs. This home boasts 3 sizeable bedrooms and 2 bathrooms that need your special touches to make it your own. In the backyard you will find an oversized storage building and RV/Boat storage with its own gate. This home won't last long, call today for a tour.
Location
State TX
County Brazoria
Area Angleton
Rooms
Bedroom Description En-Suite Bath,Walk-In Closet
Other Rooms Formal Living, Kitchen/Dining Combo, Utility Room in Garage
Master Bathroom Primary Bath: Double Sinks, Primary Bath: Tub/Shower Combo
Interior
Heating Central Gas
Cooling Central Electric
Flooring Carpet, Tile
Exterior
Exterior Feature Back Yard Fenced
Parking Features Attached Garage
Garage Spaces 2.0
Garage Description Additional Parking, RV Parking
Roof Type Composition
Private Pool No
Building
Lot Description Corner
Story 1
Foundation Block & Beam
Lot Size Range 1/4 Up to 1/2 Acre
Sewer Public Sewer
Water Public Water
Structure Type Brick,Wood
New Construction No
Schools
Elementary Schools Central Elementary School (Angleton)
Middle Schools Angleton Middle School
High Schools Angleton High School
School District 5 - Angleton
Others
Senior Community No
Restrictions Deed Restrictions
Tax ID 4880-0008-000
Acceptable Financing Cash Sale, Conventional, FHA, VA
Tax Rate 2.0299
Disclosures Mud, Sellers Disclosure
Listing Terms Cash Sale, Conventional, FHA, VA
Financing Cash Sale,Conventional,FHA,VA
Special Listing Condition Mud, Sellers Disclosure
Read Less Info
Want to know what your home might be worth? Contact us for a FREE valuation!

Our team is ready to help you sell your home for the highest possible price ASAP

Bought with Vaughn Realty & Co.

"My job is to find and attract mastery-based agents to the office, protect the culture, and make sure everyone is happy! "






