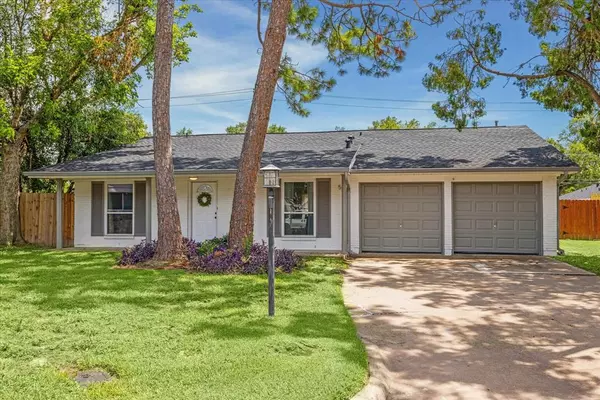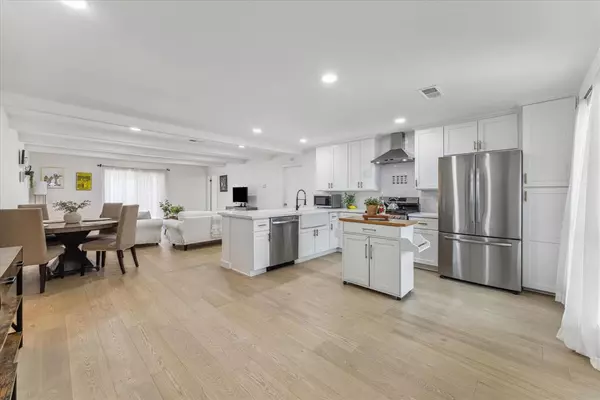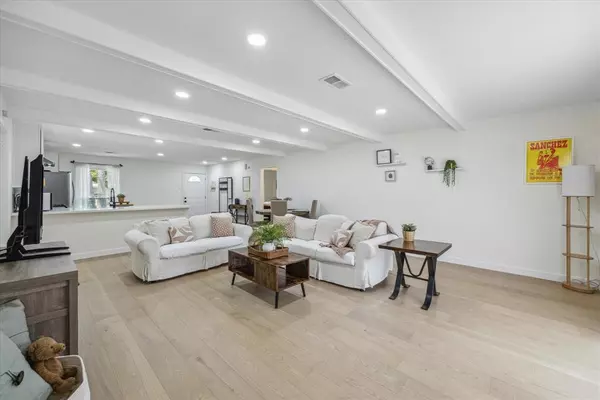$449,000
For more information regarding the value of a property, please contact us for a free consultation.
3 Beds
2 Baths
1,427 SqFt
SOLD DATE : 08/21/2024
Key Details
Property Type Single Family Home
Listing Status Sold
Purchase Type For Sale
Square Footage 1,427 sqft
Price per Sqft $314
Subdivision Forest Pines Sec 02B
MLS Listing ID 67433051
Sold Date 08/21/24
Style Traditional
Bedrooms 3
Full Baths 2
Year Built 1964
Annual Tax Amount $8,355
Tax Year 2023
Lot Size 7,612 Sqft
Acres 0.1747
Property Description
Modern Design and an ideal Cul-De-Sac location in the highly sought after Forest Pines of Oak Forest. Home has been professionally remodeled. Added features include: wood floor, new 30-year roof, new low-E double pane windows and sliding doors, designer's cabinets, quartz countertops, updated showers with designer's sinks and faucets, new water heater, new cooking range, dishwasher. Primary bedroom has a gorgeous en-suite bathroom and spacious walk-in closet. Private sliding door leads to the massive back yard and patio. Secondary bedrooms are spacious and private with a large shared full bathroom and another sliding door to the back. Owner also added a new fence, wide patio decking with treated woods. Big and Wide backyard provides a possibility where the new owner can build their private pool. Great access to major freeways: 290, 610, I10, I45, 8; minutes from The Galleria, The Heights, Downtown, The Texas Medical Center, and Parks such as Memorial Park and Buffalo Bayou Park.
Location
State TX
County Harris
Area Oak Forest West Area
Rooms
Bedroom Description All Bedrooms Down,Split Plan,Walk-In Closet
Other Rooms 1 Living Area, Breakfast Room, Utility Room in Garage
Master Bathroom Primary Bath: Shower Only, Secondary Bath(s): Shower Only
Kitchen Breakfast Bar, Island w/o Cooktop, Kitchen open to Family Room, Soft Closing Cabinets, Soft Closing Drawers
Interior
Heating Central Gas
Cooling Central Electric
Exterior
Parking Features Attached Garage
Garage Spaces 2.0
Garage Description Additional Parking, Auto Garage Door Opener
Roof Type Composition
Private Pool No
Building
Lot Description Cul-De-Sac
Story 1
Foundation Slab
Lot Size Range 0 Up To 1/4 Acre
Sewer Public Sewer
Water Public Water
Structure Type Brick
New Construction No
Schools
Elementary Schools Wainwright Elementary School
Middle Schools Clifton Middle School (Houston)
High Schools Scarborough High School
School District 27 - Houston
Others
Senior Community No
Restrictions Deed Restrictions
Tax ID 097-319-000-0040
Tax Rate 2.0148
Disclosures Sellers Disclosure
Special Listing Condition Sellers Disclosure
Read Less Info
Want to know what your home might be worth? Contact us for a FREE valuation!

Our team is ready to help you sell your home for the highest possible price ASAP

Bought with Houston's Luxury Properties

"My job is to find and attract mastery-based agents to the office, protect the culture, and make sure everyone is happy! "






